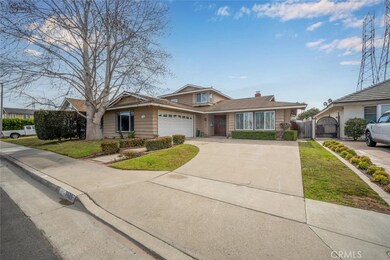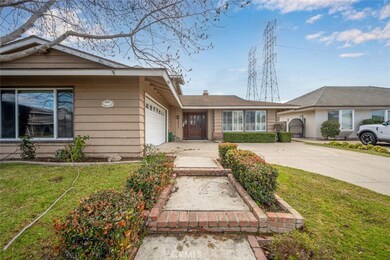
9802 Effingham Dr Huntington Beach, CA 92646
Southeast NeighborhoodHighlights
- Property is near a park
- Main Floor Primary Bedroom
- Private Yard
- John H. Eader Elementary School Rated A
- Park or Greenbelt View
- 1-minute walk to Gisler Park
About This Home
As of January 2025Welcome to this spacious 4-bedroom, 3-bathroom home, located in a highly sought-after neighborhood with breathtaking views of Gisler Park Park. This property offers endless potential and is perfect for someone with vision and creativity.
The large primary bedroom is conveniently located on the first floor and has direct backyard access, creating a serene retreat. The living room features a cozy gas fireplace, while the formal dining room offers the perfect space for entertaining. The family room is attached to the kitchen, providing a functional and inviting layout.
Step outside to the private backyard with direct access to Geisler Park—an ideal setting for relaxation or outdoor activities. The second floor includes three additional bedrooms and a spacious balcony with stunning park views.
This home boasts original charm and is ready for remodeling and care to bring it to its full potential. The property is being sold as-is, with no repairs or credits. Don’t miss this incredible opportunity to create your dream home in a fantastic location!
Last Agent to Sell the Property
First Team Real Estate Brokerage Phone: 562-277-1283 License #02038411 Listed on: 01/13/2025

Co-Listed By
First Team Real Estate Brokerage Phone: 562-277-1283 License #02038321
Home Details
Home Type
- Single Family
Est. Annual Taxes
- $17,025
Year Built
- Built in 1965
Lot Details
- 5,900 Sq Ft Lot
- Block Wall Fence
- Private Yard
Parking
- 2 Car Direct Access Garage
- Parking Available
Home Design
- Cosmetic Repairs Needed
- Slab Foundation
Interior Spaces
- 2,539 Sq Ft Home
- 2-Story Property
- Gas Fireplace
- Shutters
- Living Room with Fireplace
- Dining Room
- Park or Greenbelt Views
- Laundry Room
Kitchen
- Electric Range
- Microwave
- Dishwasher
- Formica Countertops
- Disposal
Flooring
- Carpet
- Laminate
- Tile
Bedrooms and Bathrooms
- 4 Bedrooms | 2 Main Level Bedrooms
- Primary Bedroom on Main
- Bathroom on Main Level
- 3 Full Bathrooms
- Dual Vanity Sinks in Primary Bathroom
- Walk-in Shower
Outdoor Features
- Balcony
- Patio
Location
- Property is near a park
Schools
- Eader Elementary School
- Sowers Middle School
- Edison High School
Utilities
- Central Heating
- Source of electricity is unknown
- Cable TV Available
Community Details
- No Home Owners Association
- Fashion Shores I Subdivision
Listing and Financial Details
- Tax Lot 16
- Tax Tract Number 6068
- Assessor Parcel Number 14912302
- $379 per year additional tax assessments
- Seller Considering Concessions
Ownership History
Purchase Details
Home Financials for this Owner
Home Financials are based on the most recent Mortgage that was taken out on this home.Purchase Details
Purchase Details
Home Financials for this Owner
Home Financials are based on the most recent Mortgage that was taken out on this home.Purchase Details
Purchase Details
Home Financials for this Owner
Home Financials are based on the most recent Mortgage that was taken out on this home.Purchase Details
Home Financials for this Owner
Home Financials are based on the most recent Mortgage that was taken out on this home.Purchase Details
Purchase Details
Home Financials for this Owner
Home Financials are based on the most recent Mortgage that was taken out on this home.Purchase Details
Home Financials for this Owner
Home Financials are based on the most recent Mortgage that was taken out on this home.Purchase Details
Purchase Details
Similar Homes in the area
Home Values in the Area
Average Home Value in this Area
Purchase History
| Date | Type | Sale Price | Title Company |
|---|---|---|---|
| Grant Deed | $1,500,000 | First American Title | |
| Interfamily Deed Transfer | -- | None Available | |
| Interfamily Deed Transfer | -- | First American Title Ins Co | |
| Interfamily Deed Transfer | -- | First American Title Ins Co | |
| Interfamily Deed Transfer | -- | None Available | |
| Interfamily Deed Transfer | -- | Accommodation | |
| Interfamily Deed Transfer | -- | Chicago Title Company | |
| Grant Deed | -- | -- | |
| Grant Deed | -- | Alliance Title Company | |
| Interfamily Deed Transfer | -- | Security Union Title Ins Co | |
| Interfamily Deed Transfer | -- | Security Union Title Ins Co | |
| Interfamily Deed Transfer | -- | Old Republic Title Company | |
| Grant Deed | $350,000 | American Title Co | |
| Grant Deed | $309,000 | Benefit Land Title Company |
Mortgage History
| Date | Status | Loan Amount | Loan Type |
|---|---|---|---|
| Open | $1,200,000 | New Conventional | |
| Previous Owner | $320,000 | New Conventional | |
| Previous Owner | $220,000 | New Conventional | |
| Previous Owner | $180,000 | Fannie Mae Freddie Mac | |
| Previous Owner | $120,000 | Purchase Money Mortgage | |
| Previous Owner | $70,000 | Unknown |
Property History
| Date | Event | Price | Change | Sq Ft Price |
|---|---|---|---|---|
| 07/22/2025 07/22/25 | Price Changed | $1,979,000 | -1.1% | $779 / Sq Ft |
| 05/30/2025 05/30/25 | For Sale | $2,000,000 | +33.3% | $788 / Sq Ft |
| 01/30/2025 01/30/25 | Sold | $1,500,000 | +7.1% | $591 / Sq Ft |
| 01/23/2025 01/23/25 | For Sale | $1,400,000 | -6.7% | $551 / Sq Ft |
| 01/16/2025 01/16/25 | Off Market | $1,500,000 | -- | -- |
| 01/13/2025 01/13/25 | For Sale | $1,400,000 | 0.0% | $551 / Sq Ft |
| 12/15/2023 12/15/23 | Rented | $4,800 | 0.0% | -- |
| 12/15/2023 12/15/23 | Off Market | $4,800 | -- | -- |
| 11/22/2023 11/22/23 | For Rent | $4,800 | -- | -- |
Tax History Compared to Growth
Tax History
| Year | Tax Paid | Tax Assessment Tax Assessment Total Assessment is a certain percentage of the fair market value that is determined by local assessors to be the total taxable value of land and additions on the property. | Land | Improvement |
|---|---|---|---|---|
| 2024 | $17,025 | $1,508,580 | $1,337,524 | $171,056 |
| 2023 | $16,649 | $1,479,000 | $1,311,298 | $167,702 |
| 2022 | $5,884 | $504,764 | $352,182 | $152,582 |
| 2021 | $5,700 | $494,867 | $345,276 | $149,591 |
| 2020 | $5,661 | $489,793 | $341,735 | $148,058 |
| 2019 | $5,594 | $480,190 | $335,035 | $145,155 |
| 2018 | $5,507 | $470,775 | $328,466 | $142,309 |
| 2017 | $5,432 | $461,545 | $322,026 | $139,519 |
| 2016 | $5,193 | $452,496 | $315,712 | $136,784 |
| 2015 | $5,142 | $445,700 | $310,970 | $134,730 |
| 2014 | $5,034 | $436,970 | $304,879 | $132,091 |
Agents Affiliated with this Home
-
Jason Croswell

Seller's Agent in 2025
Jason Croswell
Seven Gables Real Estate
(714) 225-0106
17 in this area
103 Total Sales
-
Andres Prendergast
A
Seller's Agent in 2025
Andres Prendergast
First Team Real Estate
(562) 277-1283
1 in this area
58 Total Sales
-
Steve Prendergast

Seller Co-Listing Agent in 2025
Steve Prendergast
First Team Real Estate
(562) 277-1229
2 in this area
60 Total Sales
-
Kimber Wuerfel

Seller's Agent in 2023
Kimber Wuerfel
Kimber/Alana Boutique Real Estate
(714) 812-9155
7 in this area
121 Total Sales
Map
Source: California Regional Multiple Listing Service (CRMLS)
MLS Number: PW25006238
APN: 149-123-02
- 9745 Port Royal Cir
- 21212 Binghampton Cir
- 9705 Port Royal Cir
- 9846 Villa Pacific Dr
- 9631 Indian Wells Cir
- 21041 Strathmoor Ln
- 10042 Spar Cir
- 21372 Brookhurst St Unit 634
- 20902 Balgair Cir
- 9452 Waterfront Dr
- 9461 Pier Dr
- 20822 Skimmer Ln
- 20772 Hunter Ln
- 21692 Seaside Ln
- 21651 Hilaria Cir
- 9921 Oceancrest Dr
- 1209 Las Arenas Way Unit 5
- 1205 Las Arenas Way Unit 3
- 1273 Westreef
- 2175 Pacific Ave Unit E4





