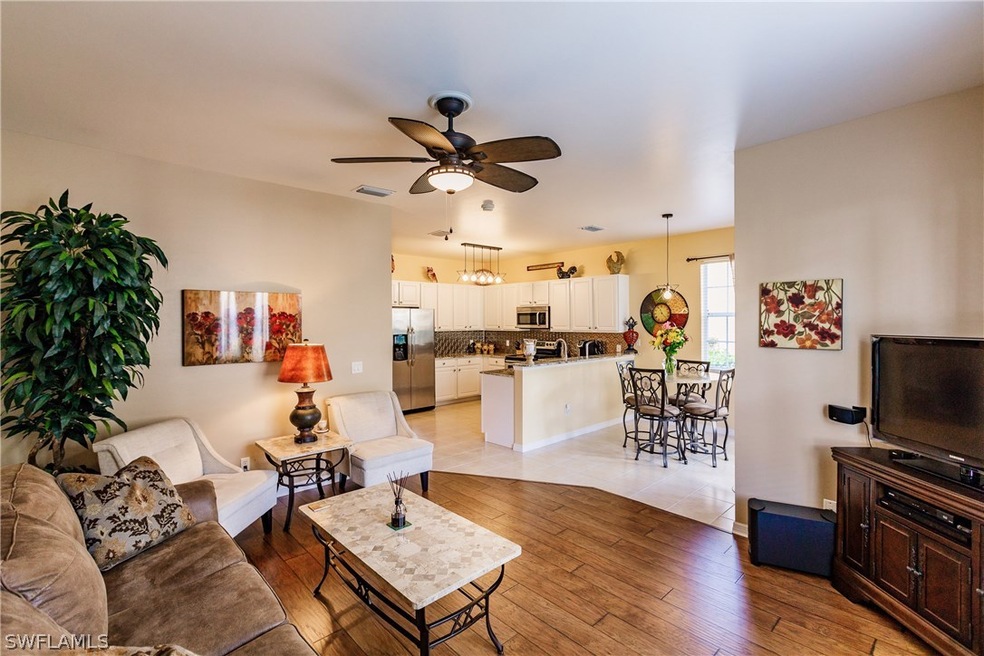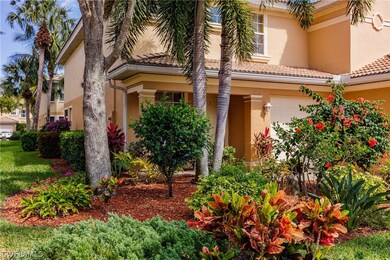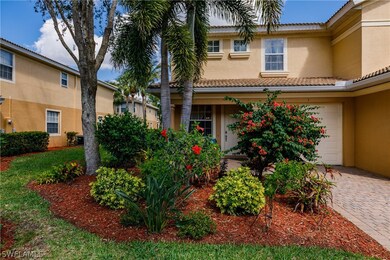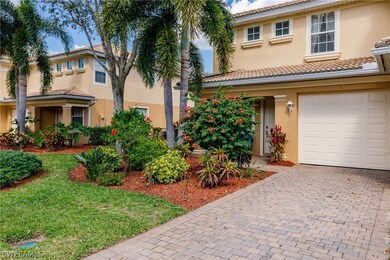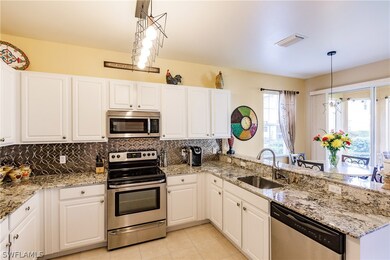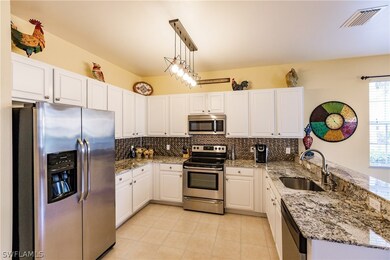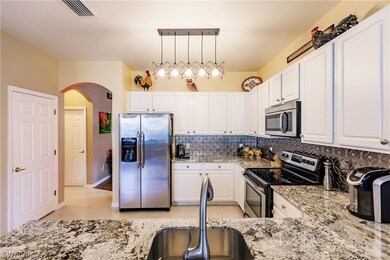
9802 Foxhall Way Unit 1 Estero, FL 33928
The Vines NeighborhoodHighlights
- Fitness Center
- Gated Community
- Community Pool
- Fort Myers High School Rated A
- Clubhouse
- Tennis Courts
About This Home
As of March 2025Let the sun shine in! You’ll be bathed in brilliant sunlight in this immaculate and highly desirable END unit Townhome! Move-in ready, boasting a brand new AC System in 2017 and new hot water heater in 2018. With 3 beds,2 ½ baths,1 car garage w/extra long driveway to park a total of 3 cars. This home simply sparkles! Freshly painted with two coats of paint in neutral designer colors. Under foot, you’ll find new high end laminate flooring on both levels. Not a stitch of carpet in this home! Kitchen offers gleaming granite countertops and designer backsplash,complemented by underside mounted stainless sink and Kohler faucets and stainless appliances. Ceiling fans and light fixtures have all been refreshed, and the powder room has been updated along with interior plumbing. A large master suite and a spacious master bath with dual vanities. Guest bedrooms feature walk-in closets.The laundry room is conveniently located on the second level and includes a handy wash tub. Heatherstone offers a resorts style pool,w/lap lanes, Basketball, Tennis, Pickleball, Roller skating rink, Tot Lot. Located in the heart of Estero. ***Realtors Please see attached list for complete list of upgrades.
Last Agent to Sell the Property
Premiere Plus Realty Company License #258009408 Listed on: 03/04/2018

Townhouse Details
Home Type
- Townhome
Est. Annual Taxes
- $2,812
Year Built
- Built in 2005
Lot Details
- 3,920 Sq Ft Lot
- Southeast Facing Home
- Zero Lot Line
HOA Fees
Parking
- 1 Car Attached Garage
- Garage Door Opener
- Driveway
Home Design
- Tile Roof
- Stucco
Interior Spaces
- 2,000 Sq Ft Home
- 2-Story Property
- Ceiling Fan
- Shutters
- Single Hung Windows
- Sliding Windows
- Open Floorplan
- Formal Dining Room
- Security Gate
Kitchen
- Range
- Microwave
- Dishwasher
Flooring
- Laminate
- Tile
Bedrooms and Bathrooms
- 3 Bedrooms
- Primary Bedroom Upstairs
- Split Bedroom Floorplan
- Walk-In Closet
- Dual Sinks
- Bathtub
- Separate Shower
Laundry
- Dryer
- Washer
Outdoor Features
- Screened Patio
- Porch
Utilities
- Central Heating and Cooling System
- Sewer Assessments
Listing and Financial Details
- Tax Lot 57
- Assessor Parcel Number 27-46-25-E2-15000.0570
Community Details
Overview
- Association fees include management, irrigation water, legal/accounting, ground maintenance, pest control, recreation facilities, reserve fund, road maintenance, sewer, street lights, security, trash
- 128 Units
- Association Phone (239) 642-5466
- Heatherstone Subdivision
Amenities
- Community Barbecue Grill
- Picnic Area
- Clubhouse
Recreation
- Tennis Courts
- Community Basketball Court
- Pickleball Courts
- Community Playground
- Fitness Center
- Community Pool
- Community Spa
Pet Policy
- Call for details about the types of pets allowed
Security
- Gated Community
- Fire and Smoke Detector
Ownership History
Purchase Details
Home Financials for this Owner
Home Financials are based on the most recent Mortgage that was taken out on this home.Purchase Details
Home Financials for this Owner
Home Financials are based on the most recent Mortgage that was taken out on this home.Purchase Details
Purchase Details
Purchase Details
Purchase Details
Home Financials for this Owner
Home Financials are based on the most recent Mortgage that was taken out on this home.Purchase Details
Home Financials for this Owner
Home Financials are based on the most recent Mortgage that was taken out on this home.Similar Homes in Estero, FL
Home Values in the Area
Average Home Value in this Area
Purchase History
| Date | Type | Sale Price | Title Company |
|---|---|---|---|
| Warranty Deed | $325,000 | None Listed On Document | |
| Warranty Deed | $240,000 | Winged Foot Title Llc | |
| Special Warranty Deed | $122,900 | Attorney | |
| Quit Claim Deed | -- | None Available | |
| Trustee Deed | -- | None Available | |
| Interfamily Deed Transfer | -- | None Available | |
| Quit Claim Deed | -- | -- | |
| Warranty Deed | $239,900 | Universal Land Title Inc |
Mortgage History
| Date | Status | Loan Amount | Loan Type |
|---|---|---|---|
| Open | $243,750 | New Conventional | |
| Previous Owner | $192,000 | New Conventional | |
| Previous Owner | $52,500 | Credit Line Revolving | |
| Previous Owner | $221,000 | Balloon |
Property History
| Date | Event | Price | Change | Sq Ft Price |
|---|---|---|---|---|
| 03/31/2025 03/31/25 | Sold | $325,000 | -4.4% | $163 / Sq Ft |
| 02/14/2025 02/14/25 | Pending | -- | -- | -- |
| 01/30/2025 01/30/25 | Price Changed | $340,000 | -2.9% | $170 / Sq Ft |
| 01/16/2025 01/16/25 | Price Changed | $350,000 | -2.8% | $175 / Sq Ft |
| 12/28/2024 12/28/24 | Price Changed | $360,000 | -2.7% | $180 / Sq Ft |
| 11/08/2024 11/08/24 | For Sale | $370,000 | +54.2% | $185 / Sq Ft |
| 06/22/2018 06/22/18 | Sold | $240,000 | -5.8% | $120 / Sq Ft |
| 05/23/2018 05/23/18 | Pending | -- | -- | -- |
| 03/04/2018 03/04/18 | For Sale | $254,900 | -- | $127 / Sq Ft |
Tax History Compared to Growth
Tax History
| Year | Tax Paid | Tax Assessment Tax Assessment Total Assessment is a certain percentage of the fair market value that is determined by local assessors to be the total taxable value of land and additions on the property. | Land | Improvement |
|---|---|---|---|---|
| 2024 | $3,824 | $252,211 | -- | -- |
| 2023 | $3,695 | $229,283 | $0 | $0 |
| 2022 | $3,196 | $208,439 | $0 | $0 |
| 2021 | $2,843 | $189,490 | $36,500 | $152,990 |
| 2020 | $2,743 | $177,659 | $36,500 | $141,159 |
| 2019 | $2,775 | $179,265 | $33,000 | $146,265 |
| 2018 | $2,849 | $180,891 | $33,000 | $147,891 |
| 2017 | $2,812 | $180,885 | $17,000 | $163,885 |
| 2016 | $2,704 | $176,358 | $17,000 | $159,358 |
| 2015 | $2,480 | $151,590 | $15,800 | $135,790 |
Agents Affiliated with this Home
-
Jennifer Krohnfeldt

Seller's Agent in 2025
Jennifer Krohnfeldt
DomainRealty.com LLC
(239) 287-8479
1 in this area
4 Total Sales
-
Christina Olson
C
Buyer's Agent in 2025
Christina Olson
eXp Realty LLC
(239) 777-7308
1 in this area
10 Total Sales
-
Sandy Saddleson
S
Seller's Agent in 2018
Sandy Saddleson
Premiere Plus Realty Company
(239) 404-3972
1 in this area
97 Total Sales
-
Timothy Kennedy Pa

Buyer's Agent in 2018
Timothy Kennedy Pa
VIP Realty Group Inc
(239) 823-0208
103 Total Sales
Map
Source: Florida Gulf Coast Multiple Listing Service
MLS Number: 218017375
APN: 27-46-25-E2-15000.0570
- 9802 Foxhall Way Unit 2
- 9723 Heatherstone Lake Ct Unit 4
- 20072 Heatherstone Way Unit 4
- 20036 Heatherstone Way Unit 1
- 9671 Raven Ct
- 20540 Rookery Dr
- 20040 Rookery Dr
- 20141 Rookery Dr
- 20010 Eagle Glen Way
- 20241 Rookery Dr
- 9890 Rookery Cir
- 20116 Castlemaine Ave
- 20084 Castlemaine Ave
- 20310 Estero Gardens Cir Unit 203
- 20310 Estero Gardens Cir Unit 102
- 19726 Tesoro Way
- 20321 Estero Gardens Cir Unit 108
