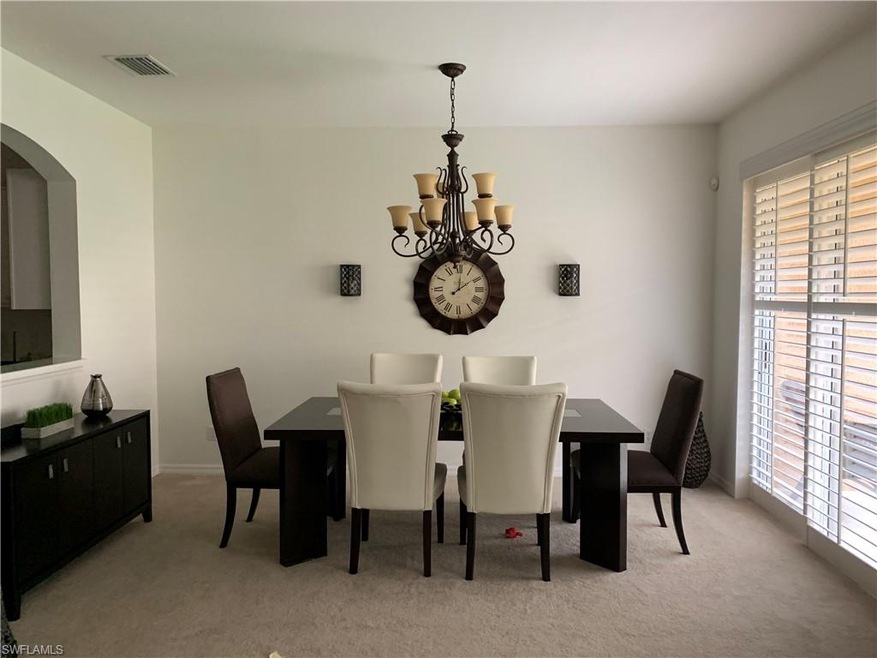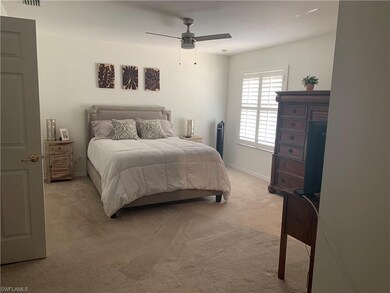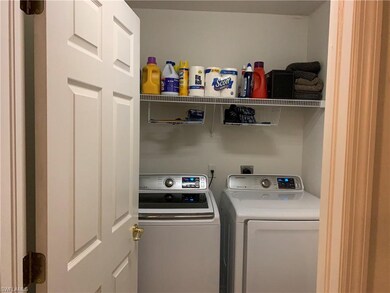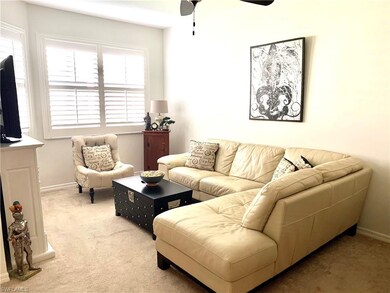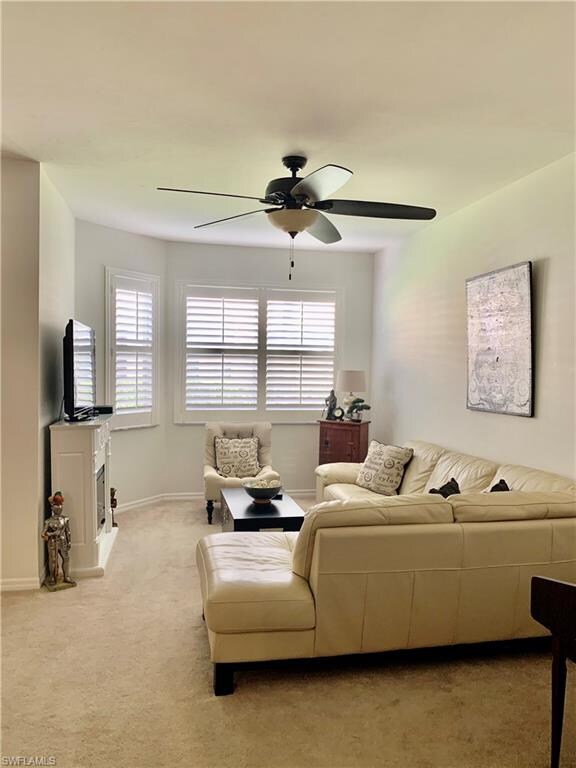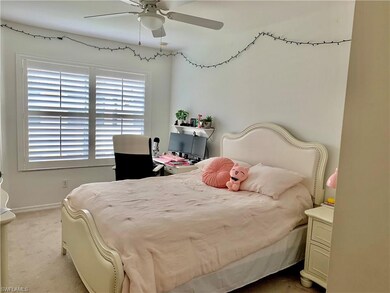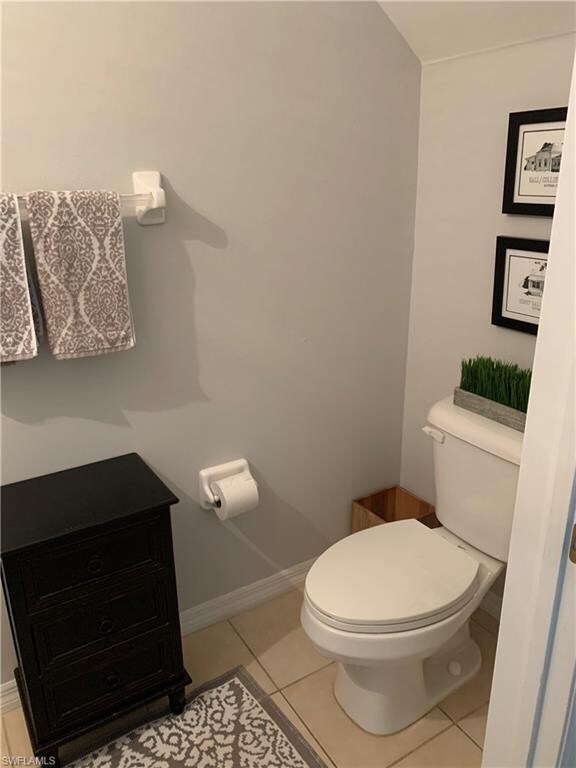
9802 Foxhall Way Unit 2 Estero, FL 33928
The Vines NeighborhoodHighlights
- Clubhouse
- Screened Porch
- Tennis Courts
- Fort Myers High School Rated A
- Community Pool
- Exercise Course
About This Home
As of August 2021One of the best-priced townhouses available in Estero at the amazing community of Heatherstone at rookery pointe. This gorgeous townhouse offers 3 spacious bedrooms, 2 full baths upstairs, and a half bath downstairs for your guest. 1
car garage and lanai to enjoy your morning coffee. The large eat-in kitchen has a pass-through to the dining area. Plantation shutters add brightness throughout the unit. AC REPLACED JUNE 2021 WITH A 10-YEAR WARRANTY, upstairs laundry room with a newer washer and dryer. This amazing home is in a prime location, located at the corner of Estero Parkway and Three Oaks, the location of this property is superior, and it is close to shopping & restaurants, gulf coast town center, Miromar Outlets, and Coconut Point Mall. SWFL International airport & FGCU. 15 minutes from the beaches. The community offers various amenities such as a pool, playground, skating rink, tennis, basketball, exercise room, barbecue area, and more. Great family-oriented community and your fur babies are welcome.
Deed restrictions with no commercial & no RV. The property is currently rented until 4/30/2022.
Last Agent to Sell the Property
Realty One Group MVP License #NAPLES-251502007 Listed on: 07/28/2021
Townhouse Details
Home Type
- Townhome
Est. Annual Taxes
- $1,950
Year Built
- Built in 2005
Lot Details
- 2,134 Sq Ft Lot
- North Facing Home
- Gated Home
- Sprinkler System
HOA Fees
Parking
- 1 Car Attached Garage
- Automatic Garage Door Opener
- Deeded Parking
Home Design
- Concrete Block With Brick
- Stucco
- Tile
Interior Spaces
- 1,848 Sq Ft Home
- 2-Story Property
- 4 Ceiling Fans
- Shutters
- Combination Dining and Living Room
- Breakfast Room
- Screened Porch
Kitchen
- <<selfCleaningOvenToken>>
- <<microwave>>
- Dishwasher
- Disposal
Flooring
- Carpet
- Tile
Bedrooms and Bathrooms
- 3 Bedrooms
- Primary Bedroom Upstairs
- Split Bedroom Floorplan
- Walk-In Closet
- Bathtub With Separate Shower Stall
Laundry
- Dryer
- Washer
Home Security
Schools
- School Choice Elementary And Middle School
- School Choice High School
Utilities
- Central Heating and Cooling System
- Underground Utilities
- High Speed Internet
- Cable TV Available
Listing and Financial Details
- Assessor Parcel Number 27-46-25-E2-15000.0580
Community Details
Overview
- $1,000 Secondary HOA Transfer Fee
- 4 Units
- Heatherstone Condos
Amenities
- Community Barbecue Grill
- Clubhouse
- Laundry Facilities
Recreation
- Tennis Courts
- Community Basketball Court
- Racquetball
- Exercise Course
- Community Pool
- Park
Pet Policy
- Pets up to 25 lbs
- Call for details about the types of pets allowed
- 2 Pets Allowed
Security
- Card or Code Access
- Fire and Smoke Detector
Ownership History
Purchase Details
Home Financials for this Owner
Home Financials are based on the most recent Mortgage that was taken out on this home.Purchase Details
Similar Homes in Estero, FL
Home Values in the Area
Average Home Value in this Area
Purchase History
| Date | Type | Sale Price | Title Company |
|---|---|---|---|
| Warranty Deed | $157,500 | Sunbelt Title Agency | |
| Warranty Deed | $301,700 | Universal Land Title Inc |
Mortgage History
| Date | Status | Loan Amount | Loan Type |
|---|---|---|---|
| Open | $87,500 | New Conventional |
Property History
| Date | Event | Price | Change | Sq Ft Price |
|---|---|---|---|---|
| 07/05/2025 07/05/25 | For Sale | $325,000 | 0.0% | $179 / Sq Ft |
| 09/01/2024 09/01/24 | Rented | -- | -- | -- |
| 06/26/2024 06/26/24 | Price Changed | $2,350 | -4.1% | $1 / Sq Ft |
| 05/09/2024 05/09/24 | For Rent | $2,450 | -3.9% | -- |
| 08/01/2023 08/01/23 | Rented | -- | -- | -- |
| 07/12/2023 07/12/23 | Price Changed | $2,550 | -5.6% | $1 / Sq Ft |
| 07/12/2023 07/12/23 | Price Changed | $2,700 | -3.6% | $1 / Sq Ft |
| 05/08/2023 05/08/23 | For Rent | $2,800 | 0.0% | -- |
| 08/31/2021 08/31/21 | Sold | $275,000 | +1.9% | $149 / Sq Ft |
| 07/31/2021 07/31/21 | Pending | -- | -- | -- |
| 07/28/2021 07/28/21 | For Sale | $270,000 | +31.1% | $146 / Sq Ft |
| 07/05/2018 07/05/18 | Sold | $206,000 | -4.1% | $113 / Sq Ft |
| 05/05/2018 05/05/18 | Pending | -- | -- | -- |
| 03/27/2018 03/27/18 | Price Changed | $214,900 | -2.3% | $118 / Sq Ft |
| 01/09/2018 01/09/18 | For Sale | $220,000 | -- | $121 / Sq Ft |
Tax History Compared to Growth
Tax History
| Year | Tax Paid | Tax Assessment Tax Assessment Total Assessment is a certain percentage of the fair market value that is determined by local assessors to be the total taxable value of land and additions on the property. | Land | Improvement |
|---|---|---|---|---|
| 2024 | $3,297 | $217,284 | -- | -- |
| 2023 | $3,297 | $197,531 | $0 | $0 |
| 2022 | $2,794 | $179,574 | $0 | $0 |
| 2021 | $2,484 | $163,249 | $36,500 | $126,749 |
| 2020 | $2,404 | $153,537 | $36,500 | $117,037 |
| 2019 | $2,418 | $154,166 | $33,000 | $121,166 |
| 2018 | $2,615 | $164,720 | $33,000 | $131,720 |
| 2017 | $2,675 | $164,742 | $17,000 | $147,742 |
| 2016 | $2,590 | $160,891 | $17,000 | $143,891 |
| 2015 | $2,380 | $138,501 | $15,800 | $122,701 |
Agents Affiliated with this Home
-
Ivan Miller

Seller's Agent in 2025
Ivan Miller
Realty One Group MVP
(516) 996-2263
1 in this area
12 Total Sales
-
Stacey Reed

Buyer's Agent in 2023
Stacey Reed
DomainRealty.com LLC
(239) 247-3657
1 in this area
99 Total Sales
-
Yudi DeJesus
Y
Seller's Agent in 2021
Yudi DeJesus
Realty One Group MVP
(239) 290-1101
1 in this area
19 Total Sales
-
Donna Zynel

Seller's Agent in 2018
Donna Zynel
Downing Frye Realty Inc.
(239) 470-0217
3 Total Sales
-
William Hopmann

Seller Co-Listing Agent in 2018
William Hopmann
Downing-Frye Realty Inc
(239) 495-8515
22 Total Sales
Map
Source: Naples Area Board of REALTORS®
MLS Number: 221054926
APN: 27-46-25-E2-15000.0590
- 9723 Heatherstone Lake Ct Unit 4
- 20072 Heatherstone Way Unit 4
- 20036 Heatherstone Way Unit 1
- 9671 Raven Ct
- 20040 Rookery Dr
- 20141 Rookery Dr
- 20010 Eagle Glen Way
- 20241 Rookery Dr
- 9890 Rookery Cir
- 20116 Castlemaine Ave
- 20084 Castlemaine Ave
- 20310 Estero Gardens Cir Unit 203
- 20310 Estero Gardens Cir Unit 102
- 19726 Tesoro Way
- 20321 Estero Gardens Cir Unit 108
- 20657 Country Barn Dr
