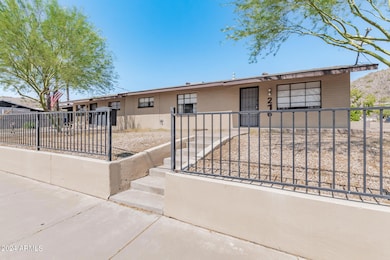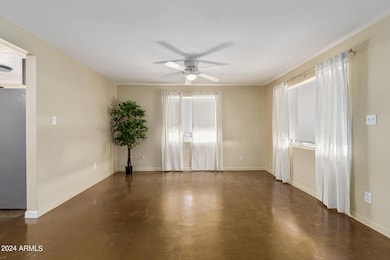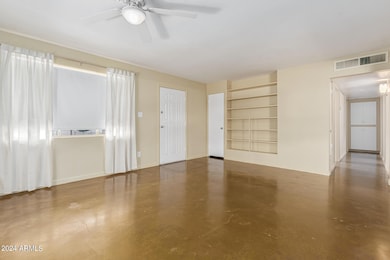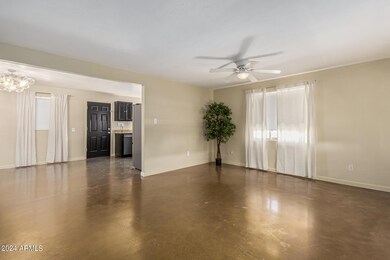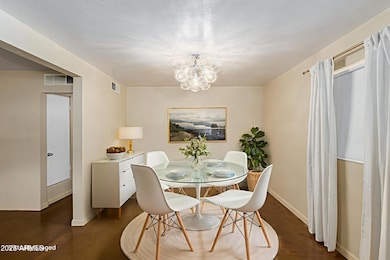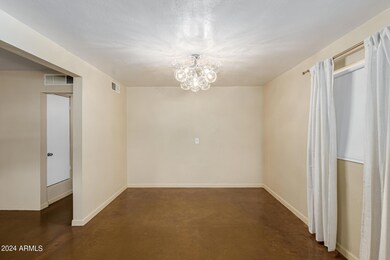9802 N 2nd Way Phoenix, AZ 85020
North Central NeighborhoodHighlights
- Mountain View
- Granite Countertops
- No HOA
- Sunnyslope High School Rated A
- Private Yard
- Eat-In Kitchen
About This Home
Beautifully remodeled 3 bed, 2 bath home! Water included in rent. Ideally located near John C Lincoln Hospital, Central Avenue & top restaurants such as OHSO, The Vig, Lucy's at The Orchard. This home offers both convenience & natural beauty just moments from the scenic Dreamy Draw recreational area, North Mountain hiking trails & parks. Step inside to discover a bright, modern interior featuring stained concrete flooring throughout and updated bathrooms with stylish fixtures and tiled tubs. The kitchen boasts granite countertops and sleek black appliances, perfect for all your culinary needs. Additional highlights include wood shutters, a versatile laundry/craft room, and covered off-street parking.
Property Details
Home Type
- Multi-Family
Est. Annual Taxes
- $843
Year Built
- Built in 1950
Lot Details
- 7,597 Sq Ft Lot
- Block Wall Fence
- Private Yard
- Grass Covered Lot
Home Design
- Patio Home
- Property Attached
- Wood Frame Construction
- Composition Roof
Interior Spaces
- 1,150 Sq Ft Home
- 1-Story Property
- Concrete Flooring
- Mountain Views
Kitchen
- Eat-In Kitchen
- Built-In Microwave
- Granite Countertops
Bedrooms and Bathrooms
- 3 Bedrooms
- Primary Bathroom is a Full Bathroom
- 2 Bathrooms
Laundry
- Laundry Room
- Dryer
- Washer
Parking
- 2 Open Parking Spaces
- 1 Carport Space
Outdoor Features
- Outdoor Storage
Schools
- Sunnyslope Elementary School
- Palo Verde Middle School
- Sunnyslope High School
Utilities
- Central Air
- Heating Available
- High Speed Internet
- Cable TV Available
Listing and Financial Details
- Property Available on 3/17/25
- $45 Move-In Fee
- 12-Month Minimum Lease Term
- $45 Application Fee
- Legal Lot and Block 1 / B
- Assessor Parcel Number 159-43-027-A
Community Details
Overview
- No Home Owners Association
- Sunland Subdivision
Pet Policy
- No Pets Allowed
Map
Source: Arizona Regional Multiple Listing Service (ARMLS)
MLS Number: 6834867
APN: 159-43-027A
- 9610 N 2nd St
- 316 E Vogel Ave
- 226 E Carol Ave
- 338 E Vogel Ave
- 13 E Foothill Dr
- 9820 N Central Ave Unit 317
- 9820 N Central Ave Unit 307
- 507 E Mountain View Rd
- 12 E Foothill Dr
- 321 E Carol Ave
- 9520 N Central Ave
- 10011 N 1st Ave
- 21 W Beryl Ave
- 31 W Beryl Ave
- 9626 N 1st Ave
- 16 E Hatcher Rd
- 334 E Hatcher Rd
- 10005 N 1st Dr
- 9325 N Central Ave
- 10401 N Central Ave
- 311 E Mountain View Rd
- 9808 N 6th St
- 10002 N 7th St
- 640 E Purdue Ave Unit 202
- 10002 N 7th St Unit B3
- 10002 N 7th St Unit 1
- 9428 N 1st Ave Unit 2
- 9428 N 1st Ave Unit 1
- 10001 N 7th St
- 513 E Hatcher Rd Unit 3
- 513 E Hatcher Rd Unit 6
- 513 E Hatcher Rd Unit 9
- 513 E Hatcher Rd Unit 7
- 9230 N 6th St Unit 7
- 9230 N 6th St Unit 6
- 9230 N 6th St Unit 2
- 126 W North Ln
- 730 E North Ln Unit 2
- 9042 N 3rd Ave
- 602 E Townley Ave Unit 206

