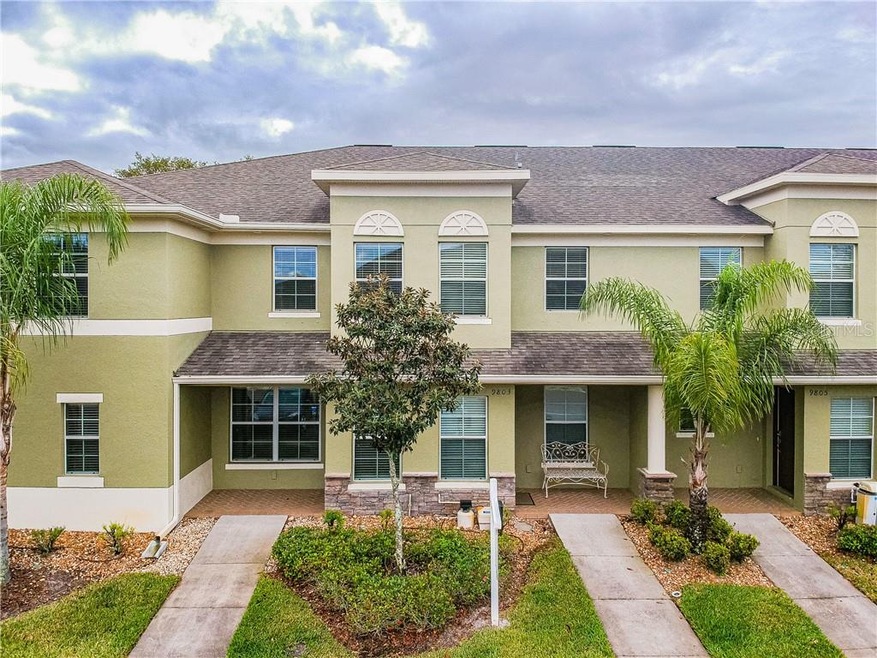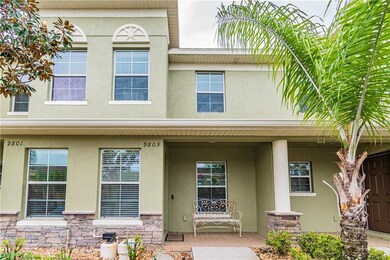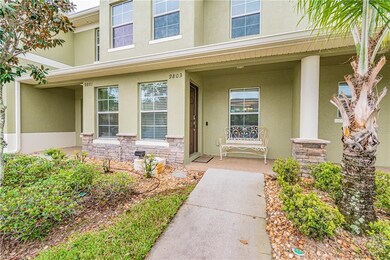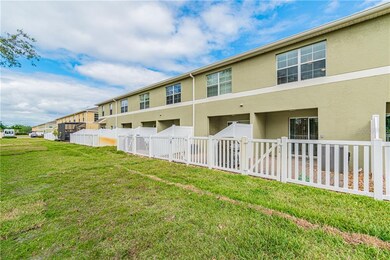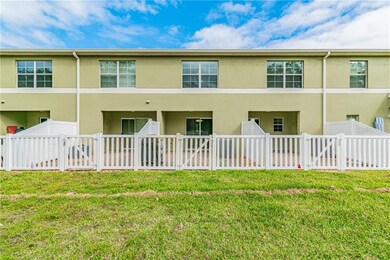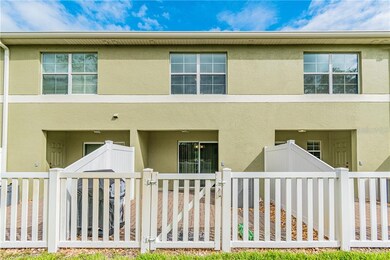9803 Trumpet Vine Loop Trinity, FL 34655
Highlights
- 1.68 Acre Lot
- Open Floorplan
- Stone Countertops
- Trinity Elementary School Rated A-
- High Ceiling
- Family Room Off Kitchen
About This Home
As of June 2020VIEW THIS GORGEOUS TOWNHOME BY VIRTUAL TOUR FROM ANYWHERE!! Come see this hard to find 3 bedroom with 3 full bathes townhome in the heart of Trinity. This unit was used as a second home and is just like new. The minute you walk in you will feel right at home in this open floorplan with updated premium vinyl plank flooring. In the kitchen you'll find beautiful granite counters and stainless steel appliances. The laundry room is conveniently located on the second floor with your bedrooms. High ceilings, fresh interior neutral decor, recessed lighting, underground utilities, play areas. Enjoy your evenings in the back yard space featuring a fenced, brick pavered patio. Last, but not least, NO CDD fees! Enjoy this thriving community with access to an array of local restaurants and shops, nearby outlet malls, beaches and more! This beautiful townhome is ready for immediate occupancy in the heart of trinity with top rated schools. This unit can be sold FURNISHED if wanted. https://my.matterport.com/show/?m=LdndUF34qSw&brand=0
Townhouse Details
Home Type
- Townhome
Est. Annual Taxes
- $2,455
Year Built
- Built in 2014
HOA Fees
- $208 Monthly HOA Fees
Parking
- Assigned Parking
Home Design
- Bi-Level Home
- Slab Foundation
- Shingle Roof
- Block Exterior
- Stucco
Interior Spaces
- 1,501 Sq Ft Home
- Open Floorplan
- High Ceiling
- Ceiling Fan
- Sliding Doors
- Family Room Off Kitchen
Kitchen
- Range
- Dishwasher
- Stone Countertops
- Solid Wood Cabinet
Flooring
- Carpet
- Laminate
Bedrooms and Bathrooms
- 3 Bedrooms
- 3 Full Bathrooms
Laundry
- Laundry Room
- Laundry on upper level
Schools
- Trinity Elementary School
- Seven Springs Middle School
- J.W. Mitchell High School
Utilities
- Central Heating and Cooling System
- Electric Water Heater
- Water Softener
- Cable TV Available
Additional Features
- Rear Porch
- North Facing Home
Listing and Financial Details
- Down Payment Assistance Available
- Visit Down Payment Resource Website
- Legal Lot and Block 7 / 12
- Assessor Parcel Number 36-26-16-0090-01200-0070
Community Details
Overview
- Association fees include escrow reserves fund, ground maintenance, sewer, trash
- Management & Associates James Manfred Association, Phone Number (813) 433-2000
- Thousand Oaks East Ph V Subdivision
- The community has rules related to deed restrictions
- Rental Restrictions
Pet Policy
- 2 Pets Allowed
- Medium pets allowed
Ownership History
Purchase Details
Home Financials for this Owner
Home Financials are based on the most recent Mortgage that was taken out on this home.Purchase Details
Home Financials for this Owner
Home Financials are based on the most recent Mortgage that was taken out on this home.Purchase Details
Home Financials for this Owner
Home Financials are based on the most recent Mortgage that was taken out on this home.Map
Home Values in the Area
Average Home Value in this Area
Purchase History
| Date | Type | Sale Price | Title Company |
|---|---|---|---|
| Warranty Deed | $177,000 | Wollinka Wikle Ttl Ins Agcy | |
| Special Warranty Deed | $159,000 | North American Title Company | |
| Special Warranty Deed | $563,561 | Attorney |
Mortgage History
| Date | Status | Loan Amount | Loan Type |
|---|---|---|---|
| Open | $26,700 | New Conventional | |
| Open | $173,794 | FHA | |
| Previous Owner | $124,000 | New Conventional | |
| Previous Owner | $515,561 | Seller Take Back |
Property History
| Date | Event | Price | Change | Sq Ft Price |
|---|---|---|---|---|
| 06/08/2020 06/08/20 | Sold | $177,000 | +1.2% | $118 / Sq Ft |
| 05/08/2020 05/08/20 | Pending | -- | -- | -- |
| 05/07/2020 05/07/20 | For Sale | $174,900 | 0.0% | $117 / Sq Ft |
| 05/05/2020 05/05/20 | Pending | -- | -- | -- |
| 05/01/2020 05/01/20 | For Sale | $174,900 | 0.0% | $117 / Sq Ft |
| 04/20/2020 04/20/20 | Pending | -- | -- | -- |
| 04/08/2020 04/08/20 | For Sale | $174,900 | +10.0% | $117 / Sq Ft |
| 07/29/2014 07/29/14 | Off Market | $159,000 | -- | -- |
| 04/29/2014 04/29/14 | Sold | $159,000 | +1.3% | $103 / Sq Ft |
| 03/28/2014 03/28/14 | Pending | -- | -- | -- |
| 02/28/2014 02/28/14 | Price Changed | $156,990 | -3.0% | $102 / Sq Ft |
| 02/19/2014 02/19/14 | Price Changed | $161,840 | +7.9% | $105 / Sq Ft |
| 02/07/2014 02/07/14 | For Sale | $149,990 | 0.0% | $97 / Sq Ft |
| 01/19/2014 01/19/14 | Pending | -- | -- | -- |
| 12/16/2013 12/16/13 | Price Changed | $149,990 | -3.8% | $97 / Sq Ft |
| 11/27/2013 11/27/13 | Price Changed | $155,990 | -2.4% | $101 / Sq Ft |
| 11/26/2013 11/26/13 | For Sale | $159,840 | -- | $103 / Sq Ft |
Tax History
| Year | Tax Paid | Tax Assessment Tax Assessment Total Assessment is a certain percentage of the fair market value that is determined by local assessors to be the total taxable value of land and additions on the property. | Land | Improvement |
|---|---|---|---|---|
| 2024 | $3,367 | $225,310 | $24,225 | $201,085 |
| 2023 | $3,577 | $223,826 | $20,605 | $203,221 |
| 2022 | $3,005 | $198,173 | $20,605 | $177,568 |
| 2021 | $2,621 | $150,811 | $18,480 | $132,331 |
| 2020 | $2,504 | $143,779 | $18,480 | $125,299 |
| 2019 | $2,455 | $139,603 | $18,480 | $121,123 |
| 2018 | $2,475 | $140,752 | $18,480 | $122,272 |
| 2017 | $2,392 | $133,037 | $18,480 | $114,557 |
| 2016 | $2,451 | $139,804 | $23,960 | $115,844 |
| 2015 | $2,259 | $122,990 | $23,960 | $99,030 |
| 2014 | $439 | $23,960 | $23,960 | $0 |
Source: Stellar MLS
MLS Number: U8081138
APN: 36-26-16-0090-01200-0070
- 9520 Trumpet Vine Loop
- 9871 Trumpet Vine Loop
- 9873 Trumpet Vine Loop
- 9807 Balsaridge Ct
- 1348 Impatiens Ct
- 1339 Lahara Way
- 1641 Bayfield Ct
- 1449 Kaffir Lily Ct
- 1717 Daylily Dr
- 1506 Lenton Rose Ct
- 1442 Lenton Rose Ct
- 9738 Milano Dr
- 1144 Bellamare Trail
- 1134 Bellamare Trail
- 1130 Hominy Hill Dr
- 1535 Crossvine Ct
- 9933 Milano Dr
- 9943 Milano Dr
- 10019 Milano Dr
- 1032 Toski Dr
