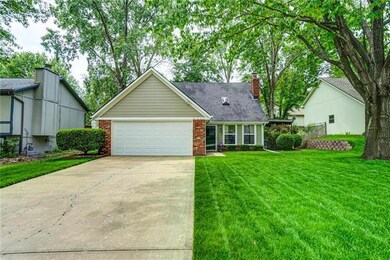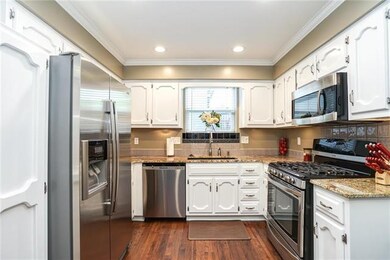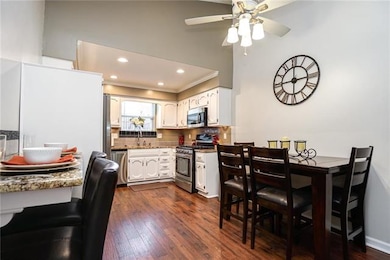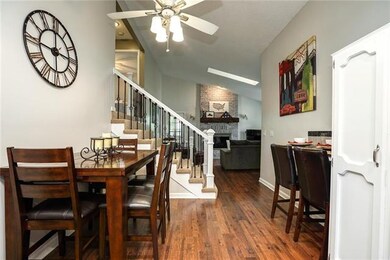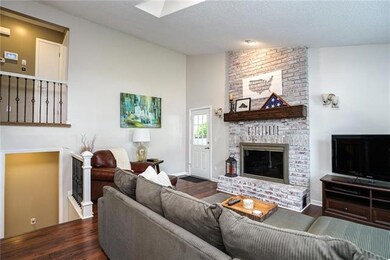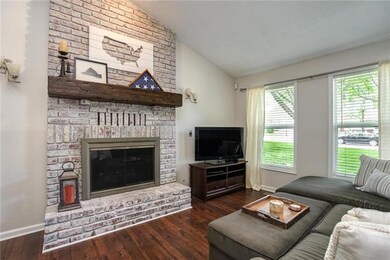
9803 W 49th Terrace Shawnee, KS 66203
Highlights
- Recreation Room
- Traditional Architecture
- Enclosed patio or porch
- Vaulted Ceiling
- Granite Countertops
- Skylights
About This Home
As of July 2022**Showings will begin @ 1pm on Saturday, May 18th** Looking for a home in TIP-TOP SHAPE? This is the one! Eat-in Kitchen w/ SS appliances, white cabinets, granite countertops and bar. Cozy Great Room w/ gas fireplace and skylight. Two Bedrooms plus full Bath upstairs. Non-conforming 3rd Bedroom/Flex Space includes ample workspace & Murphy Bed. Additional full Bath and Laundry/Storage Room. Sip a beverage on your coverage patio and enjoy the fenced backyard. New Roof, garage door and flooring since 2017.
Last Agent to Sell the Property
Compass Realty Group License #SP00219943 Listed on: 05/17/2019

Home Details
Home Type
- Single Family
Est. Annual Taxes
- $3,800
Year Built
- Built in 1983
Parking
- 2 Car Attached Garage
- Front Facing Garage
Home Design
- Traditional Architecture
- Split Level Home
- Composition Roof
- Board and Batten Siding
Interior Spaces
- 919 Sq Ft Home
- Wet Bar: Fireplace, Partial Window Coverings, Skylight(s), Built-in Features, Ceramic Tiles, Shower Only, Carpet, Ceiling Fan(s), Shower Over Tub, Granite Counters, Pantry
- Built-In Features: Fireplace, Partial Window Coverings, Skylight(s), Built-in Features, Ceramic Tiles, Shower Only, Carpet, Ceiling Fan(s), Shower Over Tub, Granite Counters, Pantry
- Vaulted Ceiling
- Ceiling Fan: Fireplace, Partial Window Coverings, Skylight(s), Built-in Features, Ceramic Tiles, Shower Only, Carpet, Ceiling Fan(s), Shower Over Tub, Granite Counters, Pantry
- Skylights
- Fireplace With Gas Starter
- Shades
- Plantation Shutters
- Drapes & Rods
- Great Room with Fireplace
- Recreation Room
- Finished Basement
- Laundry in Basement
Kitchen
- Eat-In Kitchen
- Granite Countertops
- Laminate Countertops
Flooring
- Wall to Wall Carpet
- Linoleum
- Laminate
- Stone
- Ceramic Tile
- Luxury Vinyl Plank Tile
- Luxury Vinyl Tile
Bedrooms and Bathrooms
- 2 Bedrooms
- Cedar Closet: Fireplace, Partial Window Coverings, Skylight(s), Built-in Features, Ceramic Tiles, Shower Only, Carpet, Ceiling Fan(s), Shower Over Tub, Granite Counters, Pantry
- Walk-In Closet: Fireplace, Partial Window Coverings, Skylight(s), Built-in Features, Ceramic Tiles, Shower Only, Carpet, Ceiling Fan(s), Shower Over Tub, Granite Counters, Pantry
- 2 Full Bathrooms
- Double Vanity
- Fireplace
Schools
- Merriam Park Elementary School
- Sm North High School
Additional Features
- Enclosed patio or porch
- Aluminum or Metal Fence
- Forced Air Heating and Cooling System
Community Details
- Dana Dar East Subdivision
Listing and Financial Details
- Assessor Parcel Number JP17400002-0006
Ownership History
Purchase Details
Home Financials for this Owner
Home Financials are based on the most recent Mortgage that was taken out on this home.Purchase Details
Home Financials for this Owner
Home Financials are based on the most recent Mortgage that was taken out on this home.Purchase Details
Home Financials for this Owner
Home Financials are based on the most recent Mortgage that was taken out on this home.Purchase Details
Home Financials for this Owner
Home Financials are based on the most recent Mortgage that was taken out on this home.Purchase Details
Purchase Details
Home Financials for this Owner
Home Financials are based on the most recent Mortgage that was taken out on this home.Purchase Details
Home Financials for this Owner
Home Financials are based on the most recent Mortgage that was taken out on this home.Purchase Details
Home Financials for this Owner
Home Financials are based on the most recent Mortgage that was taken out on this home.Similar Homes in Shawnee, KS
Home Values in the Area
Average Home Value in this Area
Purchase History
| Date | Type | Sale Price | Title Company |
|---|---|---|---|
| Warranty Deed | -- | Chicago Title | |
| Warranty Deed | -- | Kansas City Title Inc | |
| Warranty Deed | -- | None Available | |
| Warranty Deed | -- | Kansas City Title | |
| Interfamily Deed Transfer | -- | None Available | |
| Warranty Deed | -- | Stewart Title Of Kansas City | |
| Interfamily Deed Transfer | -- | Ati Title Company | |
| Warranty Deed | -- | Security Land Title Company |
Mortgage History
| Date | Status | Loan Amount | Loan Type |
|---|---|---|---|
| Open | $228,000 | New Conventional | |
| Previous Owner | $171,000 | New Conventional | |
| Previous Owner | $101,000 | New Conventional | |
| Previous Owner | $154,510 | FHA | |
| Previous Owner | $165,447 | FHA | |
| Previous Owner | $12,000 | Credit Line Revolving | |
| Previous Owner | $112,000 | Purchase Money Mortgage | |
| Previous Owner | $40,825 | No Value Available | |
| Previous Owner | $112,575 | No Value Available | |
| Closed | $14,000 | No Value Available |
Property History
| Date | Event | Price | Change | Sq Ft Price |
|---|---|---|---|---|
| 07/08/2022 07/08/22 | Sold | -- | -- | -- |
| 06/05/2022 06/05/22 | Pending | -- | -- | -- |
| 06/03/2022 06/03/22 | For Sale | $265,000 | +12.8% | $231 / Sq Ft |
| 07/15/2019 07/15/19 | Sold | -- | -- | -- |
| 06/02/2019 06/02/19 | Pending | -- | -- | -- |
| 05/17/2019 05/17/19 | For Sale | $235,000 | +29.1% | $256 / Sq Ft |
| 05/18/2017 05/18/17 | Sold | -- | -- | -- |
| 03/22/2017 03/22/17 | Pending | -- | -- | -- |
| 03/20/2017 03/20/17 | For Sale | $182,000 | -- | $198 / Sq Ft |
Tax History Compared to Growth
Tax History
| Year | Tax Paid | Tax Assessment Tax Assessment Total Assessment is a certain percentage of the fair market value that is determined by local assessors to be the total taxable value of land and additions on the property. | Land | Improvement |
|---|---|---|---|---|
| 2024 | $3,800 | $35,536 | $6,475 | $29,061 |
| 2023 | $3,435 | $32,775 | $5,885 | $26,890 |
| 2022 | $3,411 | $31,338 | $5,348 | $25,990 |
| 2021 | $3,108 | $27,302 | $5,348 | $21,954 |
| 2020 | $2,946 | $25,703 | $4,865 | $20,838 |
| 2019 | $2,378 | $20,803 | $4,051 | $16,752 |
| 2018 | $2,288 | $20,803 | $4,051 | $16,752 |
| 2017 | $2,441 | $20,941 | $3,697 | $17,244 |
| 2016 | $2,324 | $19,722 | $3,697 | $16,025 |
| 2015 | $2,186 | $18,710 | $3,697 | $15,013 |
| 2013 | -- | $17,905 | $3,697 | $14,208 |
Agents Affiliated with this Home
-
Vince Walk

Seller's Agent in 2022
Vince Walk
RE/MAX Realty Suburban Inc
(913) 238-2587
7 in this area
267 Total Sales
-
Barbara Walk

Seller Co-Listing Agent in 2022
Barbara Walk
RE/MAX Realty Suburban Inc
(913) 238-0184
6 in this area
71 Total Sales
-
Diana Larson

Buyer's Agent in 2022
Diana Larson
Seek Real Estate
(816) 529-5444
1 in this area
11 Total Sales
-
Kristin Malfer

Seller's Agent in 2019
Kristin Malfer
Compass Realty Group
(913) 800-1812
4 in this area
794 Total Sales
-
Stephanie Murphy

Seller Co-Listing Agent in 2019
Stephanie Murphy
ReeceNichols - Leawood
(913) 948-2503
1 in this area
113 Total Sales
-
Tom Finholm
T
Seller's Agent in 2017
Tom Finholm
ReeceNichols -Johnson County W
(913) 323-7222
1 in this area
7 Total Sales
Map
Source: Heartland MLS
MLS Number: 2165387
APN: JP17400002-0006
- 4809 Mastin St
- 9816 W 51st St
- 10202 W 50th Terrace
- 0 W 49th St
- 9351 W 48th Terrace
- 9929 W 52nd St
- 10300 W 48th St
- 10312 W 48th Terrace
- 10419 W 50th Terrace
- 4732 England St
- 10511 W 49th Place
- 5441 Oliver St
- 10528 W 49th Place
- 10706 W 50th Terrace
- 5205 Locust Ave
- 2918 S 52nd Terrace
- 5416 Locust Ln
- 2925 S 52nd St
- 2918 S 52nd St
- 2918 S 51st St

