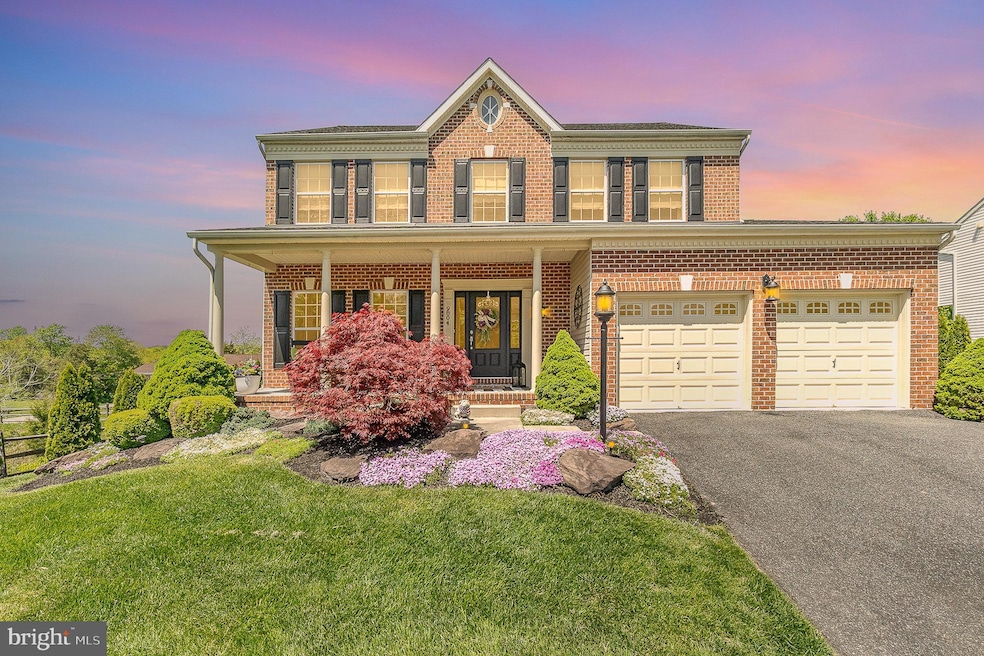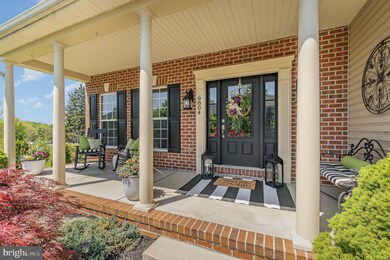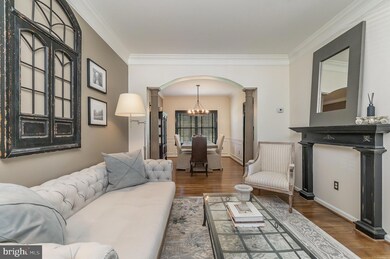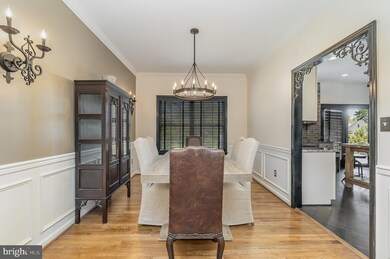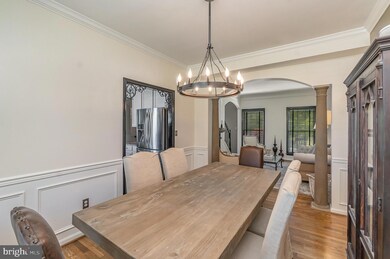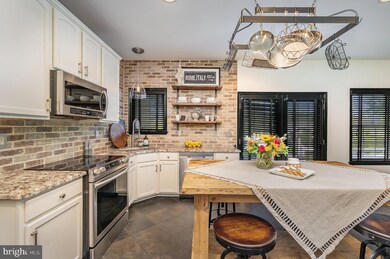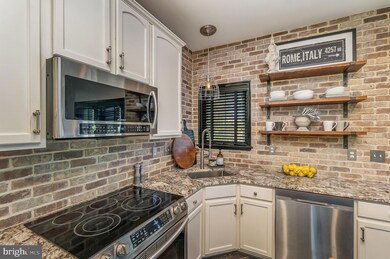
9804 Adams Way Perry Hall, MD 21128
Highlights
- Colonial Architecture
- Wood Flooring
- 2 Car Direct Access Garage
- Kingsville Elementary School Rated A-
- No HOA
- Cul-De-Sac
About This Home
As of November 2024Step into this exquisite four-bedroom Colonial tucked away in the tranquil community of Hillside Estates, ideally positioned on a quiet cul-de-sac. Impeccably maintained and recently updated by its original owner, this residence offers unparalleled luxury living. Upon entry, you'll be captivated by the staircase and elegant black molding, setting a tone of refined sophistication. The main floor features gleaming hardwood floors complemented by ceramic dark tile, creating a seamless flow from the living room to the formal dining area, imbuing the home with harmony and grace.
The heart of the home, the updated kitchen, boasts modern stainless-steel appliances and charming brick walls with floating shelves, adding distinctive character. The family room, centered around a cozy gas fireplace, provides warmth and ambiance for cool evenings. Upstairs, the master bedroom offers a serene retreat with a spacious walk-in closet and luxurious master bath, perfect for unwinding. Three additional bedrooms and a conveniently located laundry complete the third level, with the fourth bedroom offering versatile options as a dream closet or nursery.
Entertaining is effortless in the lower level's expansive entertainment area, featuring a generous bar exuding old Baltimore charm. Ample storage throughout ensures easy organization, while outside, a two-level vinyl deck overlooks picturesque surroundings, ideal for creating lasting memories. The property is adorned with perennial flowers, enhancing its beauty with vibrant colors and captivating fragrances year after year.
Discover the epitome of luxurious living and seize the opportunity to call this dream home yours today.
Last Agent to Sell the Property
Keller Williams Gateway LLC License #RSR003975 Listed on: 06/21/2024

Home Details
Home Type
- Single Family
Est. Annual Taxes
- $5,229
Year Built
- Built in 2004
Lot Details
- 7,056 Sq Ft Lot
- Cul-De-Sac
- Landscaped
- Property is in excellent condition
Parking
- 2 Car Direct Access Garage
- Front Facing Garage
- Garage Door Opener
- Driveway
- On-Street Parking
Home Design
- Colonial Architecture
- Block Foundation
- Vinyl Siding
Interior Spaces
- Property has 2 Levels
- Ceiling Fan
- Gas Fireplace
- Laundry on upper level
Flooring
- Wood
- Carpet
- Tile or Brick
Bedrooms and Bathrooms
- 4 Bedrooms
Finished Basement
- Walk-Up Access
- Interior and Side Basement Entry
- Natural lighting in basement
Schools
- Perry Hall High School
Utilities
- 90% Forced Air Heating and Cooling System
- Cooling System Utilizes Natural Gas
- Natural Gas Water Heater
- Cable TV Available
Community Details
- No Home Owners Association
- Hillside Subdivision
Listing and Financial Details
- Tax Lot 1
- Assessor Parcel Number 04112400003544
Ownership History
Purchase Details
Home Financials for this Owner
Home Financials are based on the most recent Mortgage that was taken out on this home.Purchase Details
Purchase Details
Purchase Details
Similar Homes in the area
Home Values in the Area
Average Home Value in this Area
Purchase History
| Date | Type | Sale Price | Title Company |
|---|---|---|---|
| Deed | $650,000 | Greenspring Title | |
| Deed | $650,000 | Greenspring Title | |
| Deed | $163,000 | -- | |
| Deed | $163,000 | -- | |
| Deed | $163,000 | -- | |
| Deed | $163,000 | -- | |
| Deed | $350,000 | -- |
Mortgage History
| Date | Status | Loan Amount | Loan Type |
|---|---|---|---|
| Previous Owner | $554,378 | New Conventional | |
| Previous Owner | $352,000 | Stand Alone Second | |
| Previous Owner | $352,000 | Stand Alone Second | |
| Previous Owner | $22,000 | Future Advance Clause Open End Mortgage | |
| Previous Owner | $100,000 | Credit Line Revolving |
Property History
| Date | Event | Price | Change | Sq Ft Price |
|---|---|---|---|---|
| 11/08/2024 11/08/24 | Sold | $650,000 | -3.7% | $217 / Sq Ft |
| 09/25/2024 09/25/24 | Pending | -- | -- | -- |
| 08/26/2024 08/26/24 | Price Changed | $675,000 | -2.2% | $225 / Sq Ft |
| 08/07/2024 08/07/24 | Price Changed | $689,999 | -1.4% | $230 / Sq Ft |
| 06/21/2024 06/21/24 | For Sale | $699,999 | -- | $233 / Sq Ft |
Tax History Compared to Growth
Tax History
| Year | Tax Paid | Tax Assessment Tax Assessment Total Assessment is a certain percentage of the fair market value that is determined by local assessors to be the total taxable value of land and additions on the property. | Land | Improvement |
|---|---|---|---|---|
| 2024 | $6,251 | $455,200 | $0 | $0 |
| 2023 | $3,057 | $431,400 | $161,000 | $270,400 |
| 2022 | $5,840 | $417,567 | $0 | $0 |
| 2021 | $5,460 | $403,733 | $0 | $0 |
| 2020 | $5,460 | $389,900 | $161,000 | $228,900 |
| 2019 | $5,352 | $382,567 | $0 | $0 |
| 2018 | $5,188 | $375,233 | $0 | $0 |
| 2017 | $5,051 | $367,900 | $0 | $0 |
| 2016 | $4,319 | $367,900 | $0 | $0 |
| 2015 | $4,319 | $367,900 | $0 | $0 |
| 2014 | $4,319 | $373,700 | $0 | $0 |
Agents Affiliated with this Home
-
Natasha Lasek

Seller's Agent in 2024
Natasha Lasek
Keller Williams Gateway LLC
(410) 530-7811
1 in this area
131 Total Sales
-
James Dickerson

Buyer's Agent in 2024
James Dickerson
Keller Williams Gateway LLC
(443) 564-9941
3 in this area
81 Total Sales
Map
Source: Bright MLS
MLS Number: MDBC2100196
APN: 11-2400003544
- 4116 Kahlston Rd
- 4118 Kahlston Rd
- 4231 Market Place
- 4223 Market Place
- 3694 Perry Hall Rd
- 4112 Loch Carrow Rd
- 4103 Loch Lomond Dr
- 4285 Market Place Dr
- 4223 Market Place Dr
- 4235 Market Place Dr
- 4227 Market Place Dr
- 4245 Market Place Dr
- 4249 Market Place Dr
- 4210 Germantown Way
- 3743 Schroeder Ave
- 9826 Fox Hill Rd
- 4023 Miller Rd
- 10034 Gunridge Cir
- 4024 Millner Rd
- TBD Milner Rd Unit WILLOW
