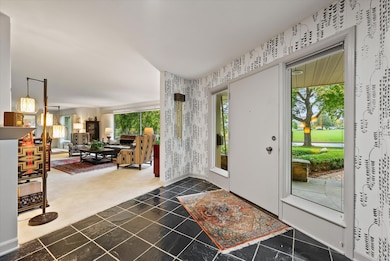9805 W Tower View Blvd Milwaukee, WI 53222
Mount Mary NeighborhoodEstimated payment $3,346/month
Highlights
- 0.4 Acre Lot
- Adjacent to Greenbelt
- Walk-In Closet
- Contemporary Architecture
- 2.5 Car Attached Garage
- Patio
About This Home
Your life in the sun begins in this light-filled gem! Beautiful, Mid-Century Modern Ranch on lovely and private landscaped lot w Blue Stone Patio. Nestled in this sought-after Mt Mary neighborhood just off the Menomonee River Pkwy. Recent updates include new roof and sparkling, energy-efficient windows-almost all are new! Main BR, Fam Rm and Kitchen look out over the perennially colorful and private Patio. Tall arbor vitae line the back lot line for privacy. Huge attached garage plus ample parking. New Garden Shed is included. Spacious, adjacent LR/DR w Gas FP, China Cab, Picture Windows. Cheery, updated, eat-in Kitchen w granite counter and excellent cabinet space + NEW SS appliances included: Stove, Refrig, DW, MW Oven. Main floor Laundry. Classy Rec Rm, 1/2 BA on lower!
Home Details
Home Type
- Single Family
Est. Annual Taxes
- $7,485
Lot Details
- 0.4 Acre Lot
- Adjacent to Greenbelt
- Sprinkler System
Parking
- 2.5 Car Attached Garage
- Garage Door Opener
- Driveway
Home Design
- Contemporary Architecture
- Ranch Style House
Interior Spaces
- Gas Fireplace
- Stone Flooring
Kitchen
- Oven
- Range
- Microwave
- Dishwasher
Bedrooms and Bathrooms
- 3 Bedrooms
- Walk-In Closet
Laundry
- Dryer
- Washer
Partially Finished Basement
- Basement Fills Entire Space Under The House
- Partial Basement
- Block Basement Construction
- Crawl Space
Utilities
- Forced Air Heating and Cooling System
- Heating System Uses Natural Gas
- Radiant Heating System
- High Speed Internet
Additional Features
- Level Entry For Accessibility
- Patio
Listing and Financial Details
- Exclusions: Jewelry Cabinet in Main Bedroom, Firepit Burner, Basement Shelving
- Assessor Parcel Number 3010011000
Map
Home Values in the Area
Average Home Value in this Area
Tax History
| Year | Tax Paid | Tax Assessment Tax Assessment Total Assessment is a certain percentage of the fair market value that is determined by local assessors to be the total taxable value of land and additions on the property. | Land | Improvement |
|---|---|---|---|---|
| 2024 | $7,485 | $342,500 | $64,600 | $277,900 |
| 2023 | $7,526 | $318,500 | $64,600 | $253,900 |
| 2022 | $7,269 | $318,500 | $64,600 | $253,900 |
| 2021 | $7,517 | $298,100 | $64,600 | $233,500 |
| 2020 | $7,542 | $298,100 | $64,600 | $233,500 |
| 2019 | $8,330 | $299,400 | $66,600 | $232,800 |
| 2018 | $7,517 | $299,400 | $66,600 | $232,800 |
| 2017 | $7,537 | $283,500 | $67,400 | $216,100 |
| 2016 | $7,977 | $285,500 | $67,400 | $218,100 |
| 2015 | $8,005 | $279,900 | $67,400 | $212,500 |
| 2014 | $8,173 | $279,900 | $67,400 | $212,500 |
| 2013 | -- | $279,900 | $67,400 | $212,500 |
Property History
| Date | Event | Price | List to Sale | Price per Sq Ft |
|---|---|---|---|---|
| 10/17/2025 10/17/25 | For Sale | $520,000 | +18.2% | $193 / Sq Ft |
| 10/08/2023 10/08/23 | Off Market | $439,900 | -- | -- |
| 08/18/2023 08/18/23 | For Sale | $439,900 | -- | $163 / Sq Ft |
Purchase History
| Date | Type | Sale Price | Title Company |
|---|---|---|---|
| Deed | $453,000 | None Listed On Document | |
| Interfamily Deed Transfer | -- | None Available | |
| Interfamily Deed Transfer | -- | -- |
Mortgage History
| Date | Status | Loan Amount | Loan Type |
|---|---|---|---|
| Open | $479,500 | New Conventional |
Source: Metro MLS
MLS Number: 1939383
APN: 301-0011-000-4
- 9544 W Lorraine Place
- 9515 Ridge Blvd
- 2647 N Swan Blvd
- 9029 W Hadley St
- 2544 N 94th St
- 3234 N 95th St
- 3144 N 92nd St
- 2441 N 97th St
- 2728 N 90th St
- 3251 N 94th St
- 3260 N 95th St
- 3279 N 95th St
- 2425 N 100th St
- 3275 N 93rd St
- 2544 N 91st St
- 3354 N 99th St
- 2801 N 87th St
- 2347 N 100th St
- 3334 N 92nd St
- 3425 N 95th St
- 3239 N 91st St Unit Upper Unit
- 2862 N 87th St
- 2929 N Mayfair Rd
- 9993 W North Ave
- 9010 W North Ave
- 2220 N 102nd St
- 10436 W Fisher Pkwy
- 11221 Synergy Dr Unit A-355.1412602
- 11221 Synergy Dr Unit A-369.1412600
- 11221 Synergy Dr Unit B-533.1412603
- 11221 Synergy Dr Unit A-586.1412598
- 11221 Synergy Dr Unit B-244.1412599
- 11221 Synergy Dr Unit B-347.1412601
- 11221 Synergy Dr Unit B-450.1411091
- 11221 Synergy Dr Unit A-290.1411086
- 11221 Synergy Dr Unit B-343.1411087
- 11221 Synergy Dr Unit A-263.1411085
- 11221 Synergy Dr Unit A-363.1411090
- 11221 Synergy Dr Unit B-341.1411089
- 11221 Synergy Dr Unit A-252.1411088







