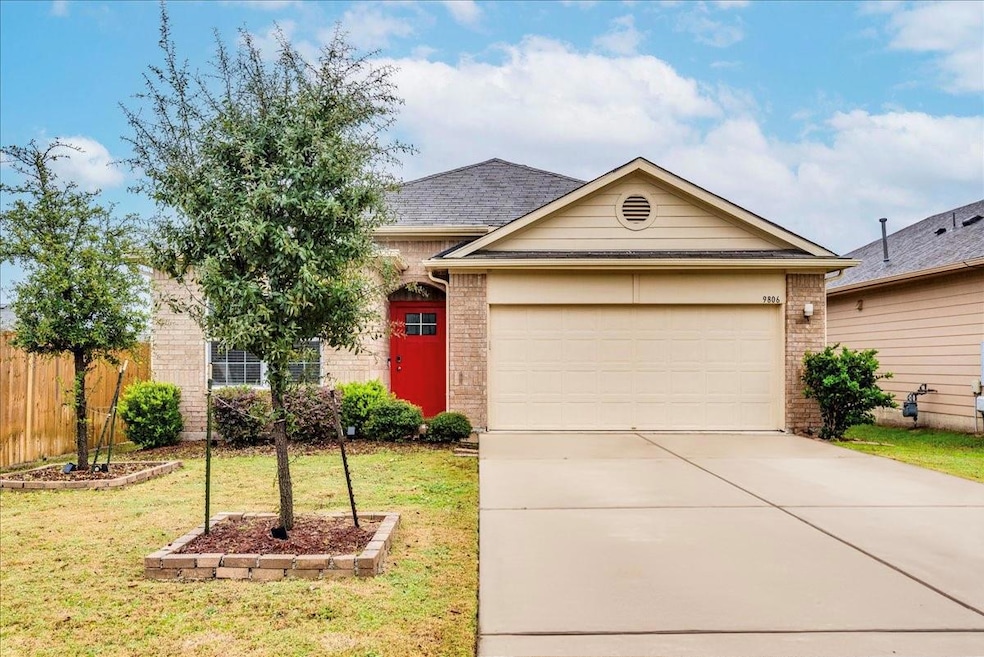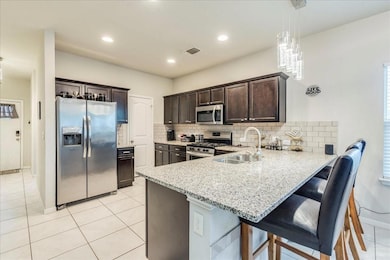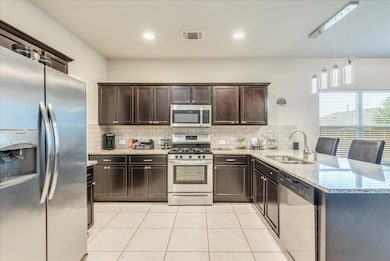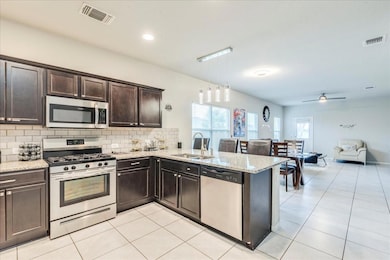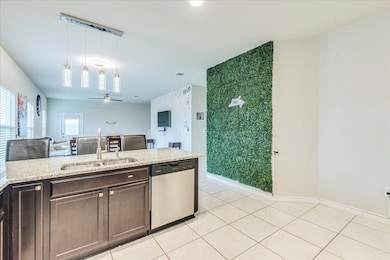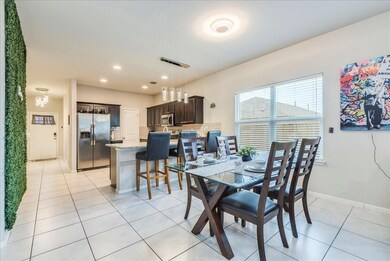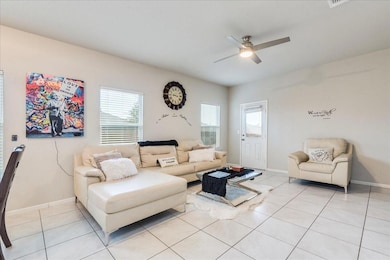
9806 Baden Ln Austin, TX 78754
Walnut Creek NeighborhoodHighlights
- Open Floorplan
- Deck
- Community Pool
- Clubhouse
- Quartz Countertops
- 2 Car Attached Garage
About This Home
Beautifully maintained 1 story home in highly desirable Pioneer Hill community. Highly functional open floor plan with 4 large bedrooms and 2 bathrooms, a large dining area and a living room next to the kitchen, which features tons of counter space, granite countertops, with a counter height breakfast bar and all stainless-steel appliances. Great natural light throughout the entire home. The Primary suite has a full bathroom with a walk-in shower and a huge walk-in closet. Walking distance to the community pool, splash pad, club house, amenity center, basketball court, playground and BBQ stations. The backyard has a deck perfect for relaxing or entertaining. Conveniently located just minutes away from Downtown, University of Texas, The Domain, Mueller, Round Rock, Tesla, Samsung, Apple, Dell, GM and so much restaurant, shopping and entertainment options nearby. So, it is location, location, location perfectly coupled with such a cute home and functional floorplan. Furniture and lease length is negotiable. Lease includes the refrigerator, washer and dryer. Quick Move In Available.
Listing Agent
Keller Williams Realty Brokerage Phone: (512) 698-1588 License #0539301 Listed on: 11/14/2025

Co-Listing Agent
Keller Williams Realty Brokerage Phone: (512) 698-1588 License #0555931
Home Details
Home Type
- Single Family
Est. Annual Taxes
- $6,342
Year Built
- Built in 2017
Lot Details
- 6,525 Sq Ft Lot
- Lot Dimensions are 50x120
- North Facing Home
- Privacy Fence
- Wood Fence
- Dense Growth Of Small Trees
Parking
- 2 Car Attached Garage
- Front Facing Garage
Home Design
- Brick Exterior Construction
- Slab Foundation
- Frame Construction
- Composition Roof
- Masonry Siding
Interior Spaces
- 1,763 Sq Ft Home
- 1-Story Property
- Open Floorplan
- Furnished or left unfurnished upon request
- Ceiling Fan
- Fire and Smoke Detector
Kitchen
- Breakfast Bar
- Gas Range
- Free-Standing Range
- Microwave
- Dishwasher
- Quartz Countertops
- Disposal
Flooring
- Carpet
- Tile
Bedrooms and Bathrooms
- 4 Main Level Bedrooms
- Walk-In Closet
- 2 Full Bathrooms
Laundry
- Dryer
- Washer
Outdoor Features
- Deck
- Patio
- Rain Gutters
Schools
- Pioneer Crossing Elementary School
- Decker Middle School
- Manor High School
Utilities
- Central Heating and Cooling System
- Natural Gas Connected
Listing and Financial Details
- Security Deposit $2,500
- Tenant pays for all utilities
- The owner pays for association fees
- 12 Month Lease Term
- $75 Application Fee
- Assessor Parcel Number 02392613220000
- Tax Block R
Community Details
Overview
- Property has a Home Owners Association
- Built by DR HORTON, AMERICA'S BUILDER
- Pioneer Hill Subdivision
Amenities
- Clubhouse
Recreation
- Community Playground
- Community Pool
- Park
Pet Policy
- Pet Deposit $350
- Dogs Allowed
- Breed Restrictions
Map
About the Listing Agent

Over a decade in real estate experience.Lalo has been a partner in starting H Squared Real Estate Team, (formerly known as the Harrell Group) since its origin in 2010. He is a native Austinite & Spanish speaker. He graduated with a Bachelors of Business Administration from St Edwards University on a soccer scholarship. He has been named one of Austin Top 25 Latino Agents by the NAHREP. He is a skilled negotiator & Listing specialist. His greatest accomplishment is being a father.
Lalo's Other Listings
Source: Unlock MLS (Austin Board of REALTORS®)
MLS Number: 7412023
APN: 863027
- 10400 Fulton Ave
- 2008 Langdale Ln
- 2006 Langdale Ln
- 10501 Fulton Ave
- 2108 Daleside Ln
- 9807 Kendal Dr
- 1403 E Applegate Dr
- 1321 Warrington Dr
- 1312 E Applegate Dr
- 9803 Aberdeen Way
- 1301 Barrington Dr
- 10001 Woodglen Dr
- 1110 Somerset Ave
- 10101 Woodhaven Dr
- 10509 Defender Trail
- 1101 Floradale Dr
- 10615 Denell Cir
- 1109 Hollybluff St
- 9806 Cottle Dr
- 10900 Amblewood Way
- 9902 Baden Ln
- 10300 Hatton Ln
- 2209 Bettylou Ln
- 10307 Hatton Ln
- 2013 Langdale Ln
- 2204 Langdale Ln
- 1625 Edgeworth Bend
- 2108 Daleside Ln
- 1800 Arborside Dr
- 1701 Daleside Ln
- 2108 Tucker Ln
- 9911 Dessau Rd
- 2404 Tucker Ln
- 9807 Kendal Dr
- 9711 Marlborough Dr
- 9803 Aberdeen Way Unit B
- 10906 Bruneau Trail
- 1301 Barrington Dr
- 9500 Dessau Rd
- 10600 Seguin St
