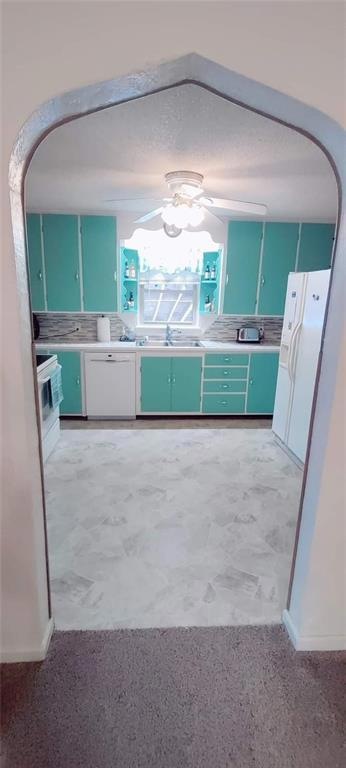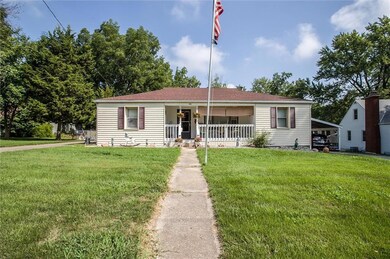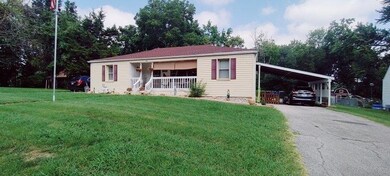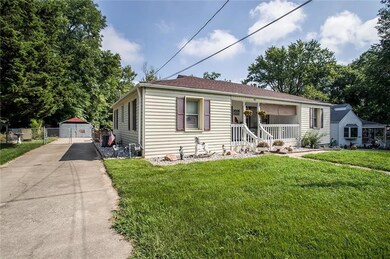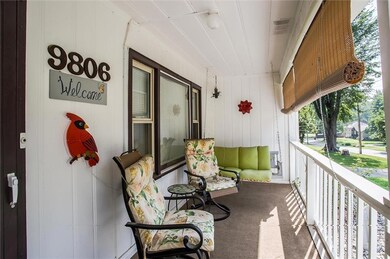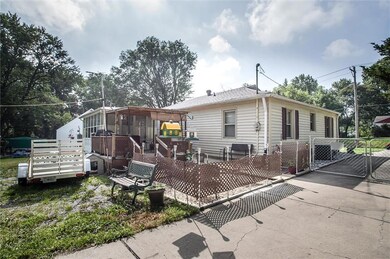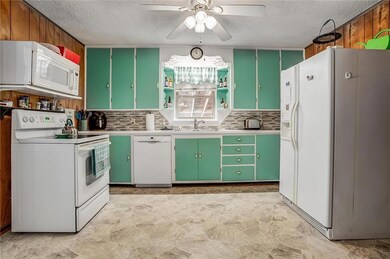
9806 E 31st St S Independence, MO 64052
Rockwood NeighborhoodHighlights
- Ranch Style House
- No HOA
- 1 Car Detached Garage
- Wood Flooring
- Formal Dining Room
- Thermal Windows
About This Home
As of October 2023What an absolute dollhouse! This RANCH checks all the boxes! Maintenance free siding, three year old roof, double driveways with carport on one side and detached garage on the other! Wait till you see this amazing private, fenced (just shy of) half acre lot! Couple sheds, a lean to and all those trees! It's stunning! You'll love entertaining in the back yard on the covered deck or the courtyard firepit area, serenity is all around you! Extensive landscaping complete with lighting really make this back yard oasis a treat at night! Monarch butterfly garden, white daisies, purple coneflowers, yellow yarrow, honey vine milkweed, it goes on and on! And the trees along the back fence...Black walnut, Elderberry and Rough leaf Dogwoods, there's even a wild raspberry bush and a Missouri Pecan! Double gated fence on both sides perfect for boats, trailers or RV's. Inside, you will love the amazing sun porch off the kitchen, generous room sizes and two full baths. Darling vintage kitchen, arched entryways and knotty pine give such a cool vibe. Main floor laundry and additional hookups downstairs. Nice sized workshop downstairs and canning area too! Walk out basement to back yard. There's even a covered front porch! No HOA and centrally located for an easy commute! Cool subdivision as no two houses are the same.
Last Agent to Sell the Property
Home Sweet Home Realty License #2001005993 Listed on: 08/24/2023
Last Buyer's Agent
Walter Guth
BHG Kansas City Homes License #SP00041003

Home Details
Home Type
- Single Family
Est. Annual Taxes
- $1,268
Year Built
- Built in 1951
Lot Details
- 0.46 Acre Lot
- Lot Dimensions are 95x195
- Aluminum or Metal Fence
- Paved or Partially Paved Lot
Parking
- 1 Car Detached Garage
- Carport
Home Design
- Ranch Style House
- Traditional Architecture
- Composition Roof
- Metal Siding
Interior Spaces
- 1,528 Sq Ft Home
- Ceiling Fan
- Thermal Windows
- Formal Dining Room
- Basement Fills Entire Space Under The House
- Storm Doors
- Laundry on main level
Kitchen
- Free-Standing Electric Oven
- Dishwasher
- Disposal
Flooring
- Wood
- Carpet
Bedrooms and Bathrooms
- 3 Bedrooms
- Walk-In Closet
- 2 Full Bathrooms
Schools
- Korte Elementary School
- Van Horn High School
Additional Features
- Porch
- Forced Air Heating and Cooling System
Community Details
- No Home Owners Association
- Lasater Add Subdivision
Listing and Financial Details
- Assessor Parcel Number 27-810-15-12-00-0-00-000
- $0 special tax assessment
Ownership History
Purchase Details
Home Financials for this Owner
Home Financials are based on the most recent Mortgage that was taken out on this home.Purchase Details
Purchase Details
Home Financials for this Owner
Home Financials are based on the most recent Mortgage that was taken out on this home.Purchase Details
Purchase Details
Purchase Details
Home Financials for this Owner
Home Financials are based on the most recent Mortgage that was taken out on this home.Purchase Details
Purchase Details
Home Financials for this Owner
Home Financials are based on the most recent Mortgage that was taken out on this home.Purchase Details
Home Financials for this Owner
Home Financials are based on the most recent Mortgage that was taken out on this home.Similar Homes in Independence, MO
Home Values in the Area
Average Home Value in this Area
Purchase History
| Date | Type | Sale Price | Title Company |
|---|---|---|---|
| Warranty Deed | -- | None Listed On Document | |
| Interfamily Deed Transfer | -- | None Available | |
| Special Warranty Deed | -- | First American Title Ins Co | |
| Special Warranty Deed | -- | None Available | |
| Trustee Deed | -- | None Available | |
| Corporate Deed | -- | First American Title | |
| Trustee Deed | $74,144 | None Available | |
| Warranty Deed | -- | Heart Of America Title & Esc | |
| Warranty Deed | -- | -- |
Mortgage History
| Date | Status | Loan Amount | Loan Type |
|---|---|---|---|
| Open | $199,500 | New Conventional | |
| Previous Owner | $72,936 | New Conventional | |
| Previous Owner | $71,250 | New Conventional | |
| Previous Owner | $70,395 | FHA | |
| Previous Owner | $68,960 | Fannie Mae Freddie Mac | |
| Previous Owner | $42,250 | Seller Take Back |
Property History
| Date | Event | Price | Change | Sq Ft Price |
|---|---|---|---|---|
| 10/11/2023 10/11/23 | Sold | -- | -- | -- |
| 08/29/2023 08/29/23 | Pending | -- | -- | -- |
| 08/24/2023 08/24/23 | For Sale | $209,000 | +221.5% | $137 / Sq Ft |
| 06/19/2019 06/19/19 | Sold | -- | -- | -- |
| 04/25/2019 04/25/19 | Pending | -- | -- | -- |
| 04/16/2019 04/16/19 | For Sale | $65,000 | -- | $54 / Sq Ft |
Tax History Compared to Growth
Tax History
| Year | Tax Paid | Tax Assessment Tax Assessment Total Assessment is a certain percentage of the fair market value that is determined by local assessors to be the total taxable value of land and additions on the property. | Land | Improvement |
|---|---|---|---|---|
| 2024 | $1,577 | $22,667 | $4,803 | $17,864 |
| 2023 | $1,577 | $22,667 | $4,338 | $18,329 |
| 2022 | $1,216 | $15,960 | $5,320 | $10,640 |
| 2021 | $1,211 | $15,960 | $5,320 | $10,640 |
| 2020 | $1,248 | $16,006 | $5,320 | $10,686 |
| 2019 | $1,229 | $16,006 | $5,320 | $10,686 |
| 2018 | $1,221 | $15,453 | $3,013 | $12,440 |
| 2017 | $1,221 | $15,453 | $3,013 | $12,440 |
| 2016 | $1,219 | $15,066 | $3,914 | $11,152 |
| 2014 | $1,158 | $14,627 | $3,800 | $10,827 |
Agents Affiliated with this Home
-
Kelly Sloan

Seller's Agent in 2023
Kelly Sloan
Home Sweet Home Realty
(816) 726-1700
1 in this area
172 Total Sales
-

Buyer's Agent in 2023
Walter Guth
BHG Kansas City Homes
(816) 304-6975
-
M
Seller's Agent in 2019
Mike Phillips
Berkshire HathawayHS KC Realty
-
Bill Brown
B
Seller Co-Listing Agent in 2019
Bill Brown
Berkshire Hathaway HomeServices All-Pro Real Estate
(816) 365-2559
58 Total Sales
-
Scott Cox

Buyer's Agent in 2019
Scott Cox
Berkshire Hathaway HomeServices All-Pro
(816) 589-6048
141 Total Sales
Map
Source: Heartland MLS
MLS Number: 2451466
APN: 27-810-15-12-00-0-00-000
- 3214 S Hawthorne Ave
- 3027 Arlington Ct
- 10300 E 30th St S
- 2707 Collin St
- 9712 E 34th St S
- 3326 Blue Ridge Blvd
- 10100 E Sheley Rd
- 3001 S Hardy Ave
- 2905 S Hardy Ave
- 2717 S Glenwood Ave
- 10408 E 28th Terrace S
- 3407 S Blue Ridge Cut Off N A
- 9603 E 35th St S
- 2714 S Brookside Ave
- 9717 E 26th St S
- 2625 S Arlington Ave
- 10621 E 32nd St S
- 9208 Pitcher Rd
- 2705 S Brookside Ave
- 2504 S Westport Rd
