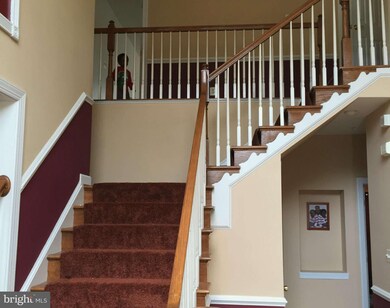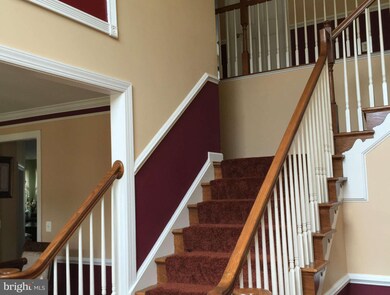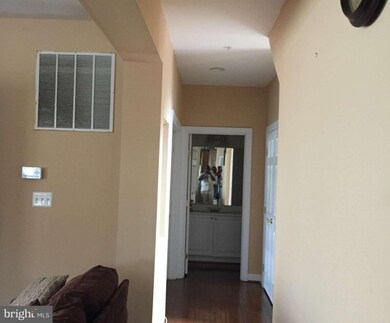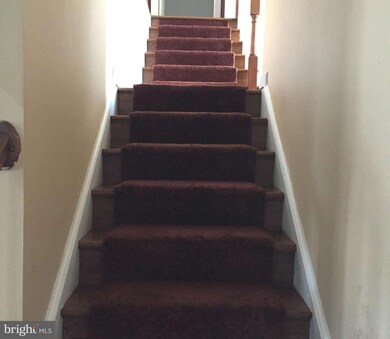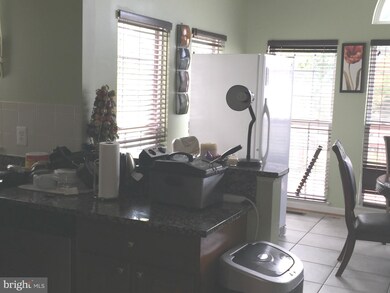
Highlights
- Gourmet Country Kitchen
- 1 Fireplace
- Butlers Pantry
- Colonial Architecture
- Breakfast Area or Nook
- 2 Car Attached Garage
About This Home
As of January 2022Huge Price Drop!!! Just remodeled stunning colonial featuring dual stairways and a grand 2 story foyer. Features Gourmet Kitchen with Choice upgraded stainless steel appliances and granite counter tops for your cooking pleasure. Florida room off Kitchen opens to a large elegant composite deck and a maintenance free vinyl fence for privacy. Available for immediate occupancy.
Last Agent to Sell the Property
Samson Properties License #648475 Listed on: 12/13/2015

Home Details
Home Type
- Single Family
Est. Annual Taxes
- $5,703
Year Built
- Built in 2005
Lot Details
- 0.26 Acre Lot
- Property is zoned RS
HOA Fees
- $48 Monthly HOA Fees
Parking
- 2 Car Attached Garage
- Front Facing Garage
- Brick Driveway
Home Design
- Colonial Architecture
- Brick Front
Interior Spaces
- Property has 3 Levels
- 1 Fireplace
Kitchen
- Gourmet Country Kitchen
- Breakfast Area or Nook
- Butlers Pantry
- Kitchen Island
Bedrooms and Bathrooms
- 5 Bedrooms
- En-Suite Primary Bedroom
- 4.5 Bathrooms
Finished Basement
- Rear Basement Entry
- Basement with some natural light
Accessible Home Design
- Halls are 36 inches wide or more
Utilities
- Forced Air Heating and Cooling System
- Heat Pump System
- Electric Water Heater
Community Details
- Built by RYAN HOMES
- Balk Hill Village Subdivision, Avalon Floorplan
Listing and Financial Details
- Tax Lot 6
- Assessor Parcel Number 17133622420
Ownership History
Purchase Details
Home Financials for this Owner
Home Financials are based on the most recent Mortgage that was taken out on this home.Purchase Details
Home Financials for this Owner
Home Financials are based on the most recent Mortgage that was taken out on this home.Similar Homes in Bowie, MD
Home Values in the Area
Average Home Value in this Area
Purchase History
| Date | Type | Sale Price | Title Company |
|---|---|---|---|
| Deed | $715,000 | Fidelity National Title | |
| Deed | -- | -- |
Mortgage History
| Date | Status | Loan Amount | Loan Type |
|---|---|---|---|
| Open | $643,500 | New Conventional | |
| Previous Owner | $502,726 | No Value Available | |
| Previous Owner | -- | No Value Available | |
| Previous Owner | $41,487 | Stand Alone Second | |
| Previous Owner | $515,000 | Stand Alone Second | |
| Previous Owner | $381,500 | Purchase Money Mortgage |
Property History
| Date | Event | Price | Change | Sq Ft Price |
|---|---|---|---|---|
| 01/14/2022 01/14/22 | Sold | $715,000 | +2.1% | $121 / Sq Ft |
| 12/09/2021 12/09/21 | For Sale | $699,999 | -2.1% | $118 / Sq Ft |
| 12/07/2021 12/07/21 | Pending | -- | -- | -- |
| 12/06/2021 12/06/21 | Off Market | $715,000 | -- | -- |
| 12/01/2021 12/01/21 | For Sale | $699,999 | +36.7% | $118 / Sq Ft |
| 03/28/2016 03/28/16 | Sold | $512,000 | -0.6% | $129 / Sq Ft |
| 03/01/2016 03/01/16 | Pending | -- | -- | -- |
| 02/01/2016 02/01/16 | Price Changed | $515,000 | -1.9% | $129 / Sq Ft |
| 01/06/2016 01/06/16 | Price Changed | $525,000 | -1.7% | $132 / Sq Ft |
| 12/13/2015 12/13/15 | For Sale | $534,000 | -- | $134 / Sq Ft |
Tax History Compared to Growth
Tax History
| Year | Tax Paid | Tax Assessment Tax Assessment Total Assessment is a certain percentage of the fair market value that is determined by local assessors to be the total taxable value of land and additions on the property. | Land | Improvement |
|---|---|---|---|---|
| 2024 | $9,844 | $635,633 | $0 | $0 |
| 2023 | $8,724 | $560,300 | $101,400 | $458,900 |
| 2022 | $8,441 | $541,233 | $0 | $0 |
| 2021 | $6,908 | $522,167 | $0 | $0 |
| 2020 | $13,456 | $503,100 | $70,700 | $432,400 |
| 2019 | $6,568 | $458,633 | $0 | $0 |
| 2018 | $5,993 | $414,167 | $0 | $0 |
| 2017 | $5,797 | $369,700 | $0 | $0 |
| 2016 | -- | $363,367 | $0 | $0 |
| 2015 | $7,351 | $357,033 | $0 | $0 |
| 2014 | $7,351 | $350,700 | $0 | $0 |
Agents Affiliated with this Home
-
Shawntae Middleton
S
Seller's Agent in 2022
Shawntae Middleton
Samson Properties
(301) 674-2746
1 in this area
5 Total Sales
-
Carl Harper

Seller Co-Listing Agent in 2022
Carl Harper
Samson Properties
(301) 442-7677
2 in this area
114 Total Sales
-
Helen Kembumbara

Buyer's Agent in 2022
Helen Kembumbara
BEMAX HOMES
(301) 675-5755
2 in this area
47 Total Sales
-
Michael Makinde

Seller's Agent in 2016
Michael Makinde
Samson Properties
(301) 257-7253
1 in this area
67 Total Sales
-
datacorrect BrightMLS
d
Buyer's Agent in 2016
datacorrect BrightMLS
Non Subscribing Office
Map
Source: Bright MLS
MLS Number: 1001060987
APN: 13-3622420
- 9815 Doubletree Ln
- 2326 Campus Way N
- 2315 Brooke Grove Rd
- 2307 Brooke Grove Rd
- 3038 Mia Ln
- 3044 Mia Ln
- 9619 Byward Blvd
- 10018 Erion Ct
- 2111 Garden Grove Ln
- 2527 Campus Way N Unit 69
- 9903 Quiet Glen Ct
- 2041 Ruby Turn
- 9138 Ruby Lockhart Blvd
- 9611 Silver Bluff Way
- 9810 Smithview Place
- 2606 Saint Nicholas Way
- 2023 Cross Church Way
- 2705 Princess Victoria Way
- 2157 Vittoria Ct
- 1908 Golden Morning Dr

