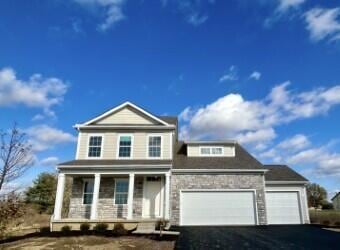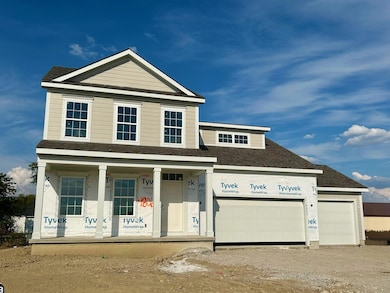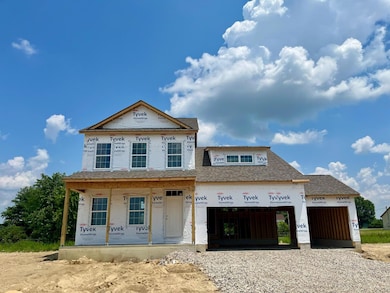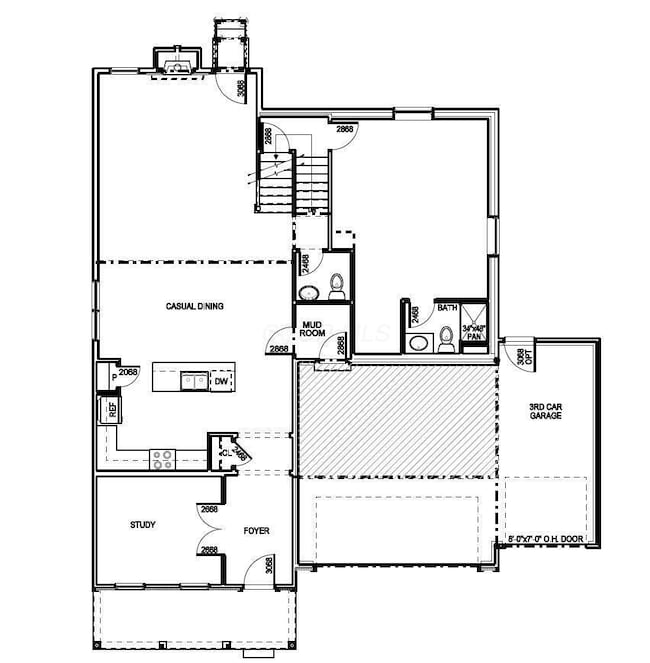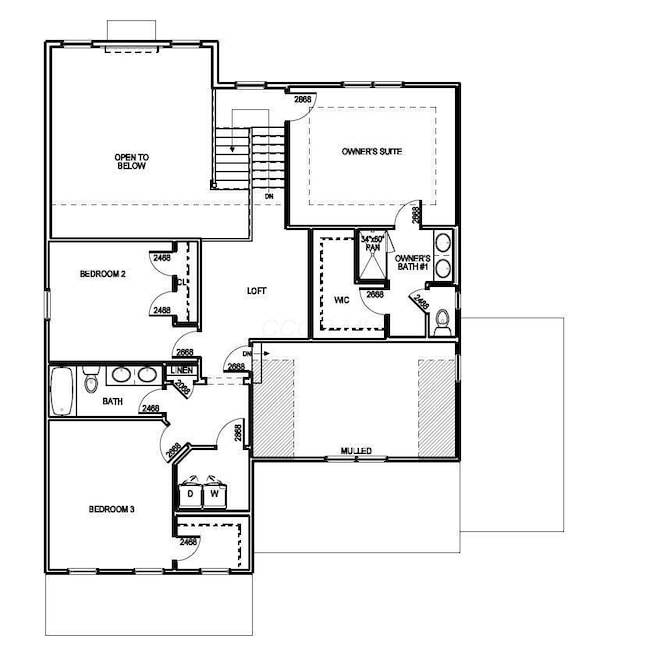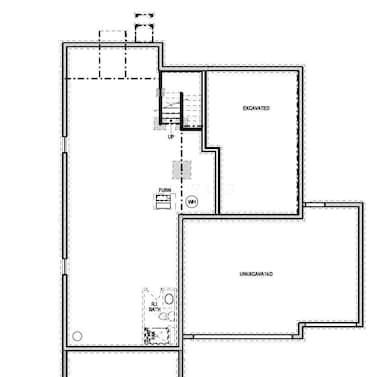NEW CONSTRUCTION
$15K PRICE INCREASE
9806 Mesquite Ct Dublin, OH 43017
Estimated payment $4,092/month
Total Views
13,818
4
Beds
3.5
Baths
2,858
Sq Ft
$227
Price per Sq Ft
Highlights
- New Construction
- Loft
- Great Room
- Scottish Corners Elementary School Rated A+
- 1 Fireplace
- 3 Car Attached Garage
About This Home
This Franklin floor plan is a 5-level split with 3 bedrooms plus bonus room, 3.5 bathrooms, and a 3 car garage. 1st floor study, kitchen with large island is open to casual dining area and great room with stone surround fireplace. Full bath in lower level, plus a 3/4 bath rough-in in the full basement. Owner's suite on it's own level with 10' tray ceiling, and walk-in closet. Loft area leads to 2 additional bedrooms plus a bonus room that could be used as a 4th bedroom.
Home Details
Home Type
- Single Family
Year Built
- Built in 2025 | New Construction
HOA Fees
- $21 Monthly HOA Fees
Parking
- 3 Car Attached Garage
- Garage Door Opener
Home Design
- Split Level Home
- Poured Concrete
Interior Spaces
- 2,858 Sq Ft Home
- 5-Story Property
- 1 Fireplace
- Insulated Windows
- Great Room
- Loft
- Basement Fills Entire Space Under The House
- Laundry on upper level
Kitchen
- Microwave
- Dishwasher
Flooring
- Carpet
- Laminate
- Ceramic Tile
Bedrooms and Bathrooms
- 4 Bedrooms
Additional Features
- 0.31 Acre Lot
- Central Air
Community Details
- Association Phone (614) 539-7726
- Omni HOA
Listing and Financial Details
- Assessor Parcel Number 14-0007041.0480
Map
Create a Home Valuation Report for This Property
The Home Valuation Report is an in-depth analysis detailing your home's value as well as a comparison with similar homes in the area
Home Values in the Area
Average Home Value in this Area
Property History
| Date | Event | Price | List to Sale | Price per Sq Ft |
|---|---|---|---|---|
| 11/11/2025 11/11/25 | Price Changed | $649,900 | +2.4% | $227 / Sq Ft |
| 11/11/2025 11/11/25 | For Sale | $634,900 | -- | $222 / Sq Ft |
Source: Columbus and Central Ohio Regional MLS
Source: Columbus and Central Ohio Regional MLS
MLS Number: 225042613
Nearby Homes
- 9786 Mesquite Ct
- 6937 Dublin Village Dr
- 6987 Dublin Village Dr
- 7246 Sundown Ct
- 5912 Tara Hill Dr
- 7199 Achill Dr
- 6088 Holywell Dr
- 6363 Phoenix Park Dr
- 7168 Innisfree Ct
- 6219 Craughwell Ln
- 7307 Tullymore Dr
- 6049 Craughwell Ln Unit 4
- 5578 Corey Swirl Dr
- 6287 Worsham Way
- 5735 McNeven Ct
- 7393 Earlsford Dr
- 6254 Inishmore Ln
- 7689 Johntimm Ct
- 7633 Johntimm Ct
- 7472 Maynooth Dr
- 6611 Fallen Timbers Dr
- 6223 Craughwell Ln
- 6155 Craughwell Ln Unit 6155
- 6067 Craughwell Ln
- 6021 Craughwell Ln
- 6055 Craughwell Ln
- 6117 Wynford Dr
- 7609 Johntimm Ct
- 7200 Gorden Farms Pkwy
- 6448 Walden Cir
- 5400 Asherton Blvd
- 7027 Park Mill Dr
- 6134 Northcliff Blvd
- 6089 Pirthshire St
- 450 Metro Place N
- 6655 Traquair Place
- 279-261 Perth Dr
- 5840 Leven Links Ct
- 339 Clover Ln
- 8661 Craigston Ct
