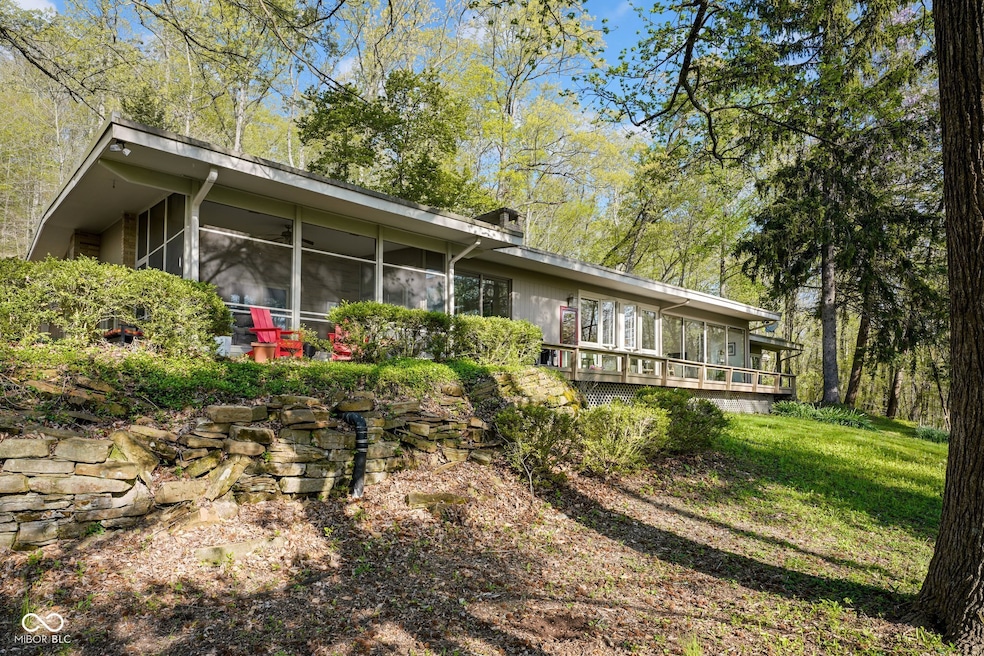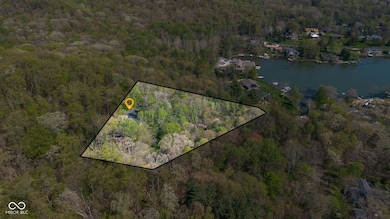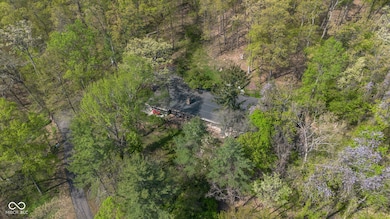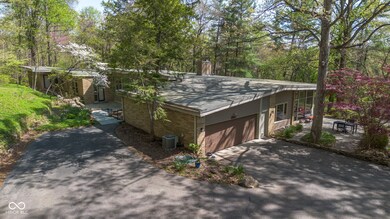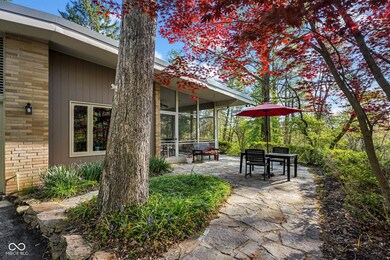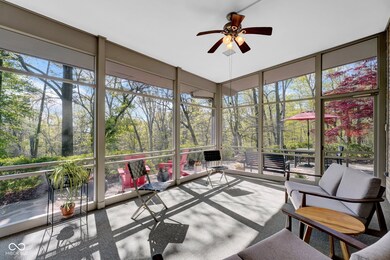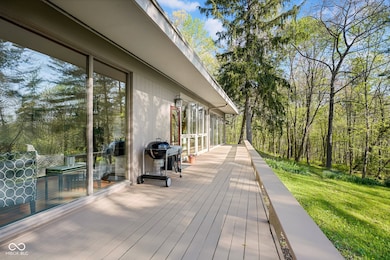
9806 Raintree Dr N Columbus, IN 47201
Estimated payment $4,529/month
Highlights
- Midcentury Modern Architecture
- Fireplace in Kitchen
- Vaulted Ceiling
- Southside Elementary School Rated A-
- Forest View
- Marble Flooring
About This Home
Tucked away on over four private, wooded acres in the coveted Harrison Lake area, this stunning Mid-Century Modern estate masterfully blends architectural sophistication with serene natural beauty. This beautifully designed 3,468 square foot residence offers four spacious bedrooms and three and a half baths, including a wonderful owner's retreat complete with a private terrace, expansive walk-in closet, and en-suite bath. Elegant living spaces are anchored by two timeless fireplaces, offering a warm and inviting ambiance throughout. A thoughtfully appointed in-law suite with a private entrance adds versatility for guests or multigenerational living, while a dedicated office or additional bedroom provides space for work or relaxation. Outdoors, immerse yourself in the tranquility of nature from the oversized deck, charming patio, or peaceful screened-in porch - each space curated for comfortable outdoor living. Every detail of the home is enhanced by modern conveniences, ensuring effortless comfort in a secluded, estate-like setting. Built in 1950 and gracefully maintained, this rare offering presents an exceptional opportunity to own a one-of-a-kind retreat where timeless design meets contemporary luxury - just minutes from the heart of Columbus.
Home Details
Home Type
- Single Family
Est. Annual Taxes
- $7,824
Year Built
- Built in 1950
HOA Fees
- $83 Monthly HOA Fees
Parking
- 2 Car Attached Garage
Home Design
- Midcentury Modern Architecture
- Brick Exterior Construction
- Wood Siding
Interior Spaces
- 3,468 Sq Ft Home
- 1-Story Property
- Vaulted Ceiling
- Paddle Fans
- Two Way Fireplace
- Self Contained Fireplace Unit Or Insert
- Living Room with Fireplace
- 2 Fireplaces
- Formal Dining Room
- Forest Views
- Crawl Space
- Attic Access Panel
Kitchen
- Electric Oven
- Electric Cooktop
- Down Draft Cooktop
- Microwave
- Dishwasher
- Disposal
- Fireplace in Kitchen
Flooring
- Wood
- Parquet
- Marble
Bedrooms and Bathrooms
- 4 Bedrooms
- Walk-In Closet
- In-Law or Guest Suite
- Dual Vanity Sinks in Primary Bathroom
Laundry
- Dryer
- Washer
Schools
- Southside Elementary School
- Central Middle School
- Columbus North High School
Utilities
- Forced Air Heating and Cooling System
- Electric Water Heater
Additional Features
- Screened Patio
- 4.14 Acre Lot
Community Details
- Harrison Lake Subdivision
- Property managed by Harrison Lake
Listing and Financial Details
- Tax Lot 1
- Assessor Parcel Number 039425000001701011
Map
Home Values in the Area
Average Home Value in this Area
Tax History
| Year | Tax Paid | Tax Assessment Tax Assessment Total Assessment is a certain percentage of the fair market value that is determined by local assessors to be the total taxable value of land and additions on the property. | Land | Improvement |
|---|---|---|---|---|
| 2024 | $7,824 | $769,200 | $202,900 | $566,300 |
| 2023 | $6,887 | $681,300 | $202,900 | $478,400 |
| 2022 | $5,985 | $556,900 | $202,900 | $354,000 |
| 2021 | $5,746 | $522,100 | $202,900 | $319,200 |
| 2020 | $5,731 | $511,000 | $202,900 | $308,100 |
| 2019 | $5,066 | $503,200 | $202,900 | $300,300 |
| 2018 | $5,034 | $503,200 | $202,900 | $300,300 |
| 2017 | $5,018 | $499,200 | $202,900 | $296,300 |
| 2016 | $5,405 | $547,500 | $202,900 | $344,600 |
| 2014 | $4,384 | $457,500 | $202,900 | $254,600 |
Property History
| Date | Event | Price | Change | Sq Ft Price |
|---|---|---|---|---|
| 07/02/2025 07/02/25 | For Sale | $685,000 | 0.0% | $198 / Sq Ft |
| 06/10/2025 06/10/25 | Pending | -- | -- | -- |
| 06/03/2025 06/03/25 | Price Changed | $685,000 | -2.1% | $198 / Sq Ft |
| 04/28/2025 04/28/25 | For Sale | $700,000 | +35.9% | $202 / Sq Ft |
| 05/17/2024 05/17/24 | Sold | $515,000 | -14.2% | $148 / Sq Ft |
| 04/16/2024 04/16/24 | Pending | -- | -- | -- |
| 03/07/2024 03/07/24 | Price Changed | $599,900 | -7.7% | $172 / Sq Ft |
| 02/13/2024 02/13/24 | Price Changed | $649,900 | -7.1% | $186 / Sq Ft |
| 01/26/2024 01/26/24 | For Sale | $699,900 | -- | $201 / Sq Ft |
Purchase History
| Date | Type | Sale Price | Title Company |
|---|---|---|---|
| Deed | $515,000 | Security Title Services | |
| Deed | $410,000 | -- | |
| Deed | $410,000 | Lawyers Title | |
| Deed | $410,000 | Lawyers Title | |
| Warranty Deed | $335,000 | -- |
Similar Homes in Columbus, IN
Source: MIBOR Broker Listing Cooperative®
MLS Number: 22035642
APN: 03-94-25-000-001.701-011
- 9454 Raintree Dr S
- 9398 W Mirror Rd
- 9172 W Tulip Dr
- 12403 W Youth Camp Rd
- 400 West
- 00 Terrace Lake Dr
- 0 S State Road 135 Unit MBR22023585
- 9012 W Evergreen Dr
- 8494 W Mulligan Ln
- 11059 W Old Nashville Rd
- 10972 W Old Nashville Rd
- 9100 W Old Nashville Rd
- 00 W Old Nashville Rd
- 8850 W State Road 46
- 9115 W 50 N
- 0 W State Road 46 Unit MBR22033052
- 13306 W 50 S
- 888 Westcreek Dr
- 13151 W Youth Camp Rd
- 1008 Westcreek Dr
- 1112 Bitterwood Ct
- 1061 Fontview Dr
- 4745 Pine Ridge Dr
- 3770 Blue Ct
- 3724 Jonathan Ridge
- 3440 Riverstone Way
- 2000 Charwood Dr
- 2396 Meadow Bend Dr
- 2446 Creek Bank Dr
- 2220 Lakecrest Dr
- 200 E Jackson St
- 725 2nd St
- 725 Sycamore St
- 846 7th St Unit a
- 1522 Ruddick Ave
- 1560 28th St
- 1182 Quail Run Dr
- 1001 Stonegate Dr
- 782 Clifty Dr
- 420 Wint Ln
