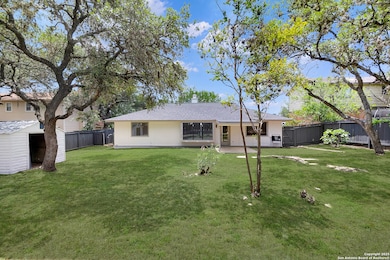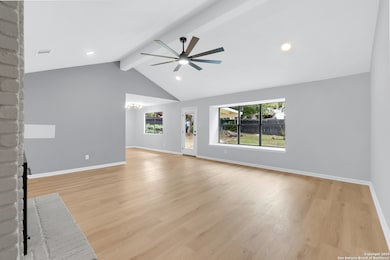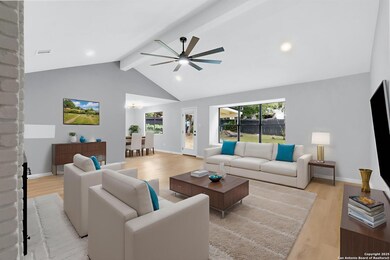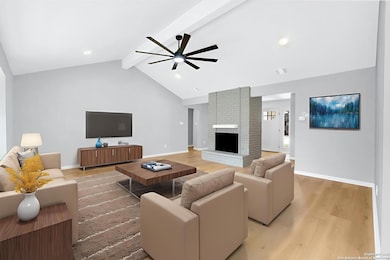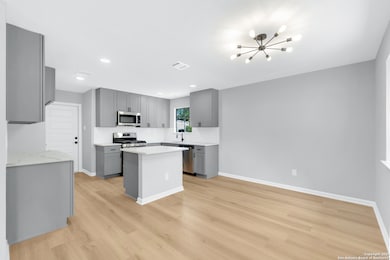
9807 Boulder Hill St San Antonio, TX 78250
Northwest NeighborhoodEstimated payment $2,023/month
Highlights
- Very Popular Property
- Community Pool
- Eat-In Kitchen
- Clubhouse
- Tennis Courts
- Park
About This Home
This beautiful, FULLY renovated and move-in ready one-story home is located on a quiet cul-de-sac in the established Great Northwest Crossing subdivision. It features a brand new 30-year roof (May 2025), 3 beds, 2 baths, a 2-car garage with openers, an open floor plan, high ceilings, and new energy-efficient windows. Additional highlights include quartz countertops, custom-made elongated cabinets, ample lighting, water-resistant 7.5 mm vinyl flooring (no carpet), new stainless steel appliances, new doors, fresh texture, and interior and exterior paint. The spacious backyard with a new porch and impressive curb appeal are complemented by mature, towering oak trees. Located less than 5 minutes from Loop 1604 and the Shops at Alamo Ranch, with restaurants, retail options, and schools just around the corner. Excellent neighborhood amenities make this home a must-see!
Last Listed By
Juan Sienra Murguia
Malouff Realty, LLC Listed on: 06/06/2025
Home Details
Home Type
- Single Family
Est. Annual Taxes
- $5,772
Year Built
- Built in 1982
Lot Details
- 8,625 Sq Ft Lot
HOA Fees
- $21 Monthly HOA Fees
Home Design
- Brick Exterior Construction
- Slab Foundation
- Composition Roof
Interior Spaces
- 1,491 Sq Ft Home
- Property has 1 Level
- Ceiling Fan
- Gas Fireplace
- Window Treatments
- Living Room with Fireplace
- Dining Room with Fireplace
- Vinyl Flooring
- Fire and Smoke Detector
- Washer Hookup
Kitchen
- Eat-In Kitchen
- Gas Cooktop
- Stove
- Microwave
- Ice Maker
- Dishwasher
- Disposal
Bedrooms and Bathrooms
- 3 Bedrooms
- 2 Full Bathrooms
Parking
- 2 Car Garage
- Garage Door Opener
Accessible Home Design
- Doors are 32 inches wide or more
- No Carpet
Schools
- Northwest Elementary School
- Stevenson Middle School
- Taft High School
Utilities
- Central Heating and Cooling System
- Heating System Uses Natural Gas
- Sewer Holding Tank
Listing and Financial Details
- Legal Lot and Block 3 / 31
- Assessor Parcel Number 185230310030
Community Details
Overview
- $250 HOA Transfer Fee
- Northwest Crossing Homeowners Association
- Northwest Crossing Subdivision
- Mandatory home owners association
Amenities
- Clubhouse
Recreation
- Tennis Courts
- Sport Court
- Community Pool
- Park
- Trails
Map
Home Values in the Area
Average Home Value in this Area
Tax History
| Year | Tax Paid | Tax Assessment Tax Assessment Total Assessment is a certain percentage of the fair market value that is determined by local assessors to be the total taxable value of land and additions on the property. | Land | Improvement |
|---|---|---|---|---|
| 2023 | $5,772 | $247,330 | $61,600 | $185,730 |
| 2022 | $5,696 | $230,090 | $50,370 | $179,720 |
| 2021 | $4,863 | $189,700 | $47,430 | $142,270 |
| 2020 | $4,529 | $173,620 | $26,570 | $147,050 |
| 2019 | $4,327 | $161,520 | $26,570 | $134,950 |
| 2018 | $4,089 | $152,550 | $26,570 | $125,980 |
| 2017 | $3,953 | $147,190 | $26,570 | $120,620 |
| 2016 | $3,669 | $136,641 | $26,570 | $115,390 |
| 2015 | $544 | $124,219 | $21,550 | $114,500 |
| 2014 | $544 | $112,926 | $0 | $0 |
Property History
| Date | Event | Price | Change | Sq Ft Price |
|---|---|---|---|---|
| 06/06/2025 06/06/25 | For Sale | $272,000 | -- | $182 / Sq Ft |
Purchase History
| Date | Type | Sale Price | Title Company |
|---|---|---|---|
| Warranty Deed | -- | Infinite Title Solutions | |
| Warranty Deed | -- | Infinite Title Solutions | |
| Warranty Deed | -- | None Available | |
| Warranty Deed | -- | None Available | |
| Warranty Deed | -- | Lalt | |
| Special Warranty Deed | -- | None Available | |
| Warranty Deed | -- | None Available | |
| Warranty Deed | -- | -- | |
| Vendors Lien | $57,200 | -- | |
| Warranty Deed | -- | -- | |
| Trustee Deed | $89,842 | -- | |
| Warranty Deed | -- | -- | |
| Warranty Deed | -- | -- |
Mortgage History
| Date | Status | Loan Amount | Loan Type |
|---|---|---|---|
| Previous Owner | $73,100 | No Value Available | |
| Previous Owner | $51,480 | No Value Available | |
| Previous Owner | $75,722 | Seller Take Back | |
| Previous Owner | $75,722 | Seller Take Back |
Similar Homes in the area
Source: San Antonio Board of REALTORS®
MLS Number: 1873310
APN: 18523-031-0030
- 10254 Dover Ridge Unit 404
- 10254 Dover Ridge Unit 606
- 7274 Flaming Forest St
- 9711 Doefield
- 9734 Knob Oak
- 7135 Gallery Ridge
- 9844 Ardash Ln Unit 6
- 9829 Ardash Ln
- 7225 Breeze Hollow
- 7279 Pine Branch
- 9838 Trendwood
- 7347 Sunscape Way
- 7111 Bart Hollow
- 7351 Lazy Trail
- 7339 Hardesty
- 7335 Hardesty
- 9814 Broad Forest St
- 9903 Kelton Dr
- 9806 Morningfield
- 7256 Hardesty

