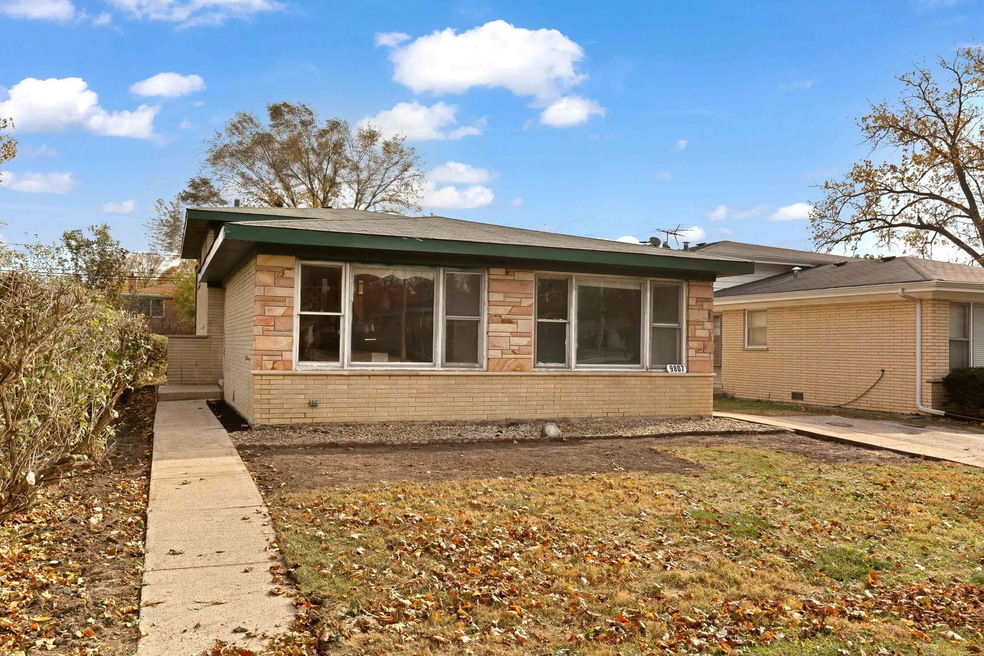
9807 Karlov Ave Skokie, IL 60076
North Skokie NeighborhoodHighlights
- Wood Flooring
- Laundry Room
- Combination Dining and Living Room
- Niles North High School Rated A+
- Central Air
- 2-minute walk to Shabonee Park
About This Home
As of January 2025Located on a charming block in Devonshire Highlands footsteps away from Shabonee Park and Highland Elementary, this all-brick home has a great layout awaiting your design ideas! Three bedrooms, two updated bathrooms, a large driveway and hardwood floors throughout the home. The kitchen can be opened up to create seamless sight lines to the living/dining room. The basement offers a large space for entertainment with a wood burning fireplace and a separate room for laundry, storage and utilities. Recently tuckpointed, the home has great bones but needs TLC . This property has loads of potential thanks to the alley in the back offering an opportunity to build a detached garage. Lots of possibilities for investors and savvy homeowners. Close to Old Orchard Jr High, Niles North High School, Westmoreland Country Club and Westfield Old Orchard Shopping Center. Easy access to Edens Expressway. Property is being sold AS-IS. Easy to show!
Last Buyer's Agent
@properties Christie's International Real Estate License #475154240

Home Details
Home Type
- Single Family
Est. Annual Taxes
- $7,666
Year Built
- Built in 1960
Lot Details
- Lot Dimensions are 123x45
Home Design
- Brick Exterior Construction
Interior Spaces
- 1,660 Sq Ft Home
- 2-Story Property
- Family Room
- Combination Dining and Living Room
- Wood Flooring
- Laundry Room
Bedrooms and Bathrooms
- 3 Bedrooms
- 3 Potential Bedrooms
- 2 Full Bathrooms
Partially Finished Basement
- Partial Basement
- Finished Basement Bathroom
Parking
- 2 Parking Spaces
- Driveway
- Uncovered Parking
- Parking Space is Owned
Schools
- Highland Elementary School
- Old Orchard Junior High School
- Niles North High School
Utilities
- Central Air
- No Cooling
- Heating System Uses Natural Gas
- Lake Michigan Water
Community Details
- Devonshire Highlands Subdivision
Listing and Financial Details
- Homeowner Tax Exemptions
Ownership History
Purchase Details
Home Financials for this Owner
Home Financials are based on the most recent Mortgage that was taken out on this home.Purchase Details
Map
Similar Homes in the area
Home Values in the Area
Average Home Value in this Area
Purchase History
| Date | Type | Sale Price | Title Company |
|---|---|---|---|
| Special Warranty Deed | $420,000 | None Listed On Document | |
| Special Warranty Deed | $420,000 | None Listed On Document | |
| Warranty Deed | $300,000 | Chicago Title | |
| Warranty Deed | $300,000 | Chicago Title |
Mortgage History
| Date | Status | Loan Amount | Loan Type |
|---|---|---|---|
| Open | $336,000 | New Conventional | |
| Closed | $336,000 | New Conventional |
Property History
| Date | Event | Price | Change | Sq Ft Price |
|---|---|---|---|---|
| 01/13/2025 01/13/25 | Sold | $420,000 | +2.5% | $253 / Sq Ft |
| 12/10/2024 12/10/24 | Pending | -- | -- | -- |
| 12/04/2024 12/04/24 | For Sale | $409,900 | -- | $247 / Sq Ft |
Tax History
| Year | Tax Paid | Tax Assessment Tax Assessment Total Assessment is a certain percentage of the fair market value that is determined by local assessors to be the total taxable value of land and additions on the property. | Land | Improvement |
|---|---|---|---|---|
| 2024 | $7,436 | $34,000 | $6,584 | $27,416 |
| 2023 | $7,436 | $34,000 | $6,584 | $27,416 |
| 2022 | $7,436 | $34,000 | $6,584 | $27,416 |
| 2021 | $7,843 | $31,986 | $4,526 | $27,460 |
| 2020 | $7,827 | $31,986 | $4,526 | $27,460 |
| 2019 | $7,815 | $35,150 | $4,526 | $30,624 |
| 2018 | $6,886 | $28,995 | $3,978 | $25,017 |
| 2017 | $6,952 | $28,995 | $3,978 | $25,017 |
| 2016 | $6,875 | $28,995 | $3,978 | $25,017 |
| 2015 | $5,827 | $23,499 | $3,429 | $20,070 |
| 2014 | $5,706 | $23,499 | $3,429 | $20,070 |
| 2013 | $5,677 | $23,499 | $3,429 | $20,070 |
Source: Midwest Real Estate Data (MRED)
MLS Number: 12220940
APN: 10-10-409-016-0000
- 2309 Crawford Ave
- 9839 Keeler Ave
- 9911 Kedvale Ave
- 2334 Cowper Ave
- 9617 Tripp Ave
- 9546 Springfield Ave
- 9450 Crawford Ave
- 9412 Crawford Ave
- 3045 Payne St
- 2334 Central Park Ave
- 2546 Marcy Ave
- 2944 Grant St
- 2951 Colfax St
- 9351 Kostner Ave
- 9313 Lowell Ave
- 2448 Lincolnwood Dr
- 2341 Lincolnwood Dr
- 2211 Lincolnwood Dr
- 9445 Kenton Ave Unit 307
- 9445 Kenton Ave Unit P30
