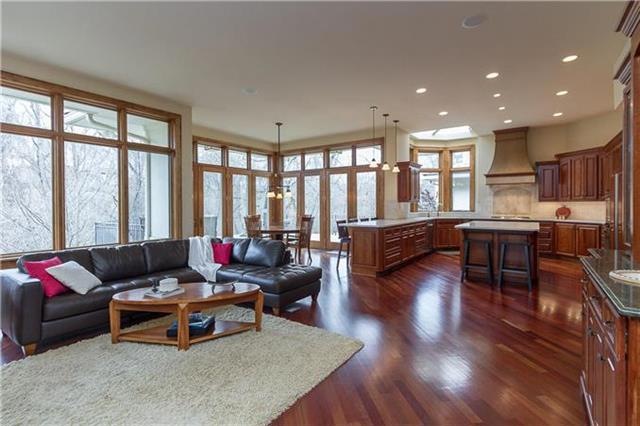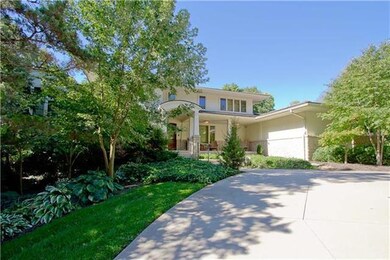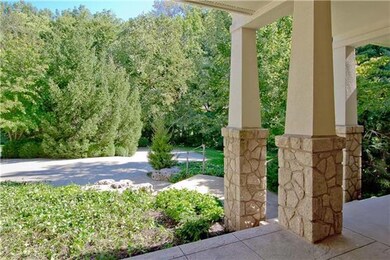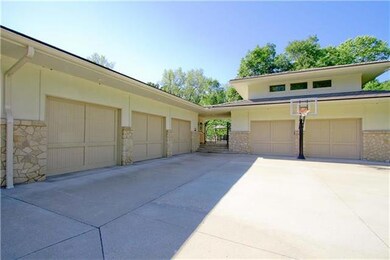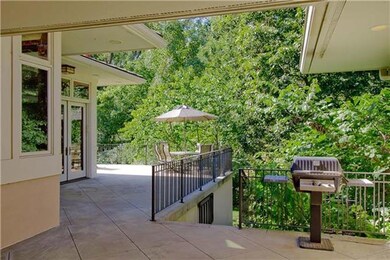
9808 High Dr Leawood, KS 66206
Estimated Value: $1,075,000 - $2,180,773
Highlights
- Spa
- 52,272 Sq Ft lot
- Hearth Room
- Brookwood Elementary School Rated A
- Contemporary Architecture
- Recreation Room
About This Home
As of June 2017List Price Reduced by $500,000! Exceptional quality in this Leawood Estates home featuring a lush lot w/ beautiful views. So much to appreciate in this delightfully soothing home. Designed by Wolfgang Trost & built by Ambassador this masterpiece is impeccable. Enjoy the rich Brazillian cherry flooring, mahogany hand rails, 12' ceilings, & streaming light & 270-degree views of the private backyard. You'll love the open flow on the mainfloor, ideal for gathering & entertaining. The mainfloor master is spa-like & relaxing, with spacious master bath, & well-organized walk-in closet.4 other bedrooms,Family Room w/ Wetbar,Library/Study, Office,Exercise Room,plus Carriage house over the garage provides ample space for family & friends.5 Car oversized garage is also exceptional.
Home Details
Home Type
- Single Family
Est. Annual Taxes
- $21,974
Year Built
- Built in 2001
Lot Details
- 1.2 Acre Lot
- Cul-De-Sac
- Sprinkler System
- Many Trees
HOA Fees
- $23 Monthly HOA Fees
Parking
- 5 Car Attached Garage
- Side Facing Garage
Home Design
- Contemporary Architecture
- Traditional Architecture
- Concrete Roof
- Stucco
Interior Spaces
- 7,569 Sq Ft Home
- Wet Bar: Built-in Features, Carpet, Ceramic Tiles, Shower Over Tub, Ceiling Fan(s), Fireplace, Shades/Blinds, Double Vanity, Separate Shower And Tub, Walk-In Closet(s), Hardwood, Pantry
- Central Vacuum
- Built-In Features: Built-in Features, Carpet, Ceramic Tiles, Shower Over Tub, Ceiling Fan(s), Fireplace, Shades/Blinds, Double Vanity, Separate Shower And Tub, Walk-In Closet(s), Hardwood, Pantry
- Vaulted Ceiling
- Ceiling Fan: Built-in Features, Carpet, Ceramic Tiles, Shower Over Tub, Ceiling Fan(s), Fireplace, Shades/Blinds, Double Vanity, Separate Shower And Tub, Walk-In Closet(s), Hardwood, Pantry
- Skylights
- 4 Fireplaces
- See Through Fireplace
- Gas Fireplace
- Shades
- Plantation Shutters
- Drapes & Rods
- Mud Room
- Family Room
- Separate Formal Living Room
- Formal Dining Room
- Home Office
- Recreation Room
Kitchen
- Hearth Room
- Breakfast Room
- Double Oven
- Gas Oven or Range
- Recirculated Exhaust Fan
- Dishwasher
- Kitchen Island
- Granite Countertops
- Laminate Countertops
- Disposal
Flooring
- Wall to Wall Carpet
- Linoleum
- Laminate
- Stone
- Ceramic Tile
- Luxury Vinyl Plank Tile
- Luxury Vinyl Tile
Bedrooms and Bathrooms
- 5 Bedrooms
- Primary Bedroom on Main
- Cedar Closet: Built-in Features, Carpet, Ceramic Tiles, Shower Over Tub, Ceiling Fan(s), Fireplace, Shades/Blinds, Double Vanity, Separate Shower And Tub, Walk-In Closet(s), Hardwood, Pantry
- Walk-In Closet: Built-in Features, Carpet, Ceramic Tiles, Shower Over Tub, Ceiling Fan(s), Fireplace, Shades/Blinds, Double Vanity, Separate Shower And Tub, Walk-In Closet(s), Hardwood, Pantry
- Double Vanity
- Bathtub with Shower
Laundry
- Laundry on main level
- Washer
Finished Basement
- Walk-Out Basement
- Fireplace in Basement
- Sub-Basement: Bedroom 5, Bathroom 4, Bedroom 4
- Bedroom in Basement
Home Security
- Home Security System
- Fire and Smoke Detector
Outdoor Features
- Spa
- Enclosed patio or porch
Schools
- Briarwood Elementary School
- Sm South High School
Utilities
- Central Air
- Heating System Uses Natural Gas
Additional Features
- Separate Entry Quarters
- City Lot
Community Details
- Leawood Estates Subdivision
Listing and Financial Details
- Assessor Parcel Number HP32000000 0226
Ownership History
Purchase Details
Home Financials for this Owner
Home Financials are based on the most recent Mortgage that was taken out on this home.Purchase Details
Purchase Details
Home Financials for this Owner
Home Financials are based on the most recent Mortgage that was taken out on this home.Purchase Details
Similar Homes in the area
Home Values in the Area
Average Home Value in this Area
Purchase History
| Date | Buyer | Sale Price | Title Company |
|---|---|---|---|
| Gortenburg Isaac S | -- | None Available | |
| Gortenburg Isaac S | -- | Coffelt Land Title | |
| Reene Jeffrey C | -- | None Available | |
| Reene Jeffrey C | -- | Accommodation | |
| Reene Jeffrey C | -- | -- |
Mortgage History
| Date | Status | Borrower | Loan Amount |
|---|---|---|---|
| Open | Gortenburg Isaac S | $1,000,000 | |
| Closed | Gortenburg Isaac S | $1,000,000 | |
| Previous Owner | Reene Jeffrey C | $250,000 |
Property History
| Date | Event | Price | Change | Sq Ft Price |
|---|---|---|---|---|
| 06/08/2017 06/08/17 | Sold | -- | -- | -- |
| 04/15/2017 04/15/17 | Pending | -- | -- | -- |
| 12/08/2016 12/08/16 | For Sale | $1,799,000 | -- | $238 / Sq Ft |
Tax History Compared to Growth
Tax History
| Year | Tax Paid | Tax Assessment Tax Assessment Total Assessment is a certain percentage of the fair market value that is determined by local assessors to be the total taxable value of land and additions on the property. | Land | Improvement |
|---|---|---|---|---|
| 2024 | $23,742 | $220,214 | $44,181 | $176,033 |
| 2023 | $22,102 | $204,942 | $44,181 | $160,761 |
| 2022 | $17,051 | $158,458 | $38,428 | $120,030 |
| 2021 | $16,420 | $147,119 | $38,428 | $108,691 |
| 2020 | $16,384 | $144,635 | $34,917 | $109,718 |
| 2019 | $16,921 | $149,120 | $34,917 | $114,203 |
| 2018 | $16,237 | $143,175 | $31,731 | $111,444 |
| 2017 | $19,144 | $166,094 | $26,437 | $139,657 |
| 2016 | $22,516 | $192,786 | $20,334 | $172,452 |
| 2015 | $21,974 | $189,612 | $20,334 | $169,278 |
| 2013 | -- | $183,655 | $16,959 | $166,696 |
Agents Affiliated with this Home
-
KBT KCN Team
K
Seller's Agent in 2017
KBT KCN Team
ReeceNichols - Leawood
(913) 293-6662
258 in this area
2,113 Total Sales
-
Brooke Miller

Seller Co-Listing Agent in 2017
Brooke Miller
ReeceNichols - Country Club Plaza
(816) 679-0805
38 in this area
464 Total Sales
Map
Source: Heartland MLS
MLS Number: 2023032
APN: HP32000000-0226
- 9729 Manor Rd
- 2209 W 103rd St
- 9818 Overbrook Ct
- 9652 Meadow Ln
- 9826 State Line Rd
- 9717 Overbrook Rd
- 10314 Sagamore Ln
- 9905 Cherokee Ln
- 10318 Sagamore Rd
- 2204 W 97th St
- 9628 Meadow Ln
- 9809 State Line Rd
- 9708 Aberdeen St
- 9515 Lee Blvd
- 9511 Meadow Ln
- 9511 Manor Rd
- 9440 Manor Rd
- 10416 Mohawk Ln
- 715 W 98th St
- 10400 Howe Ln
