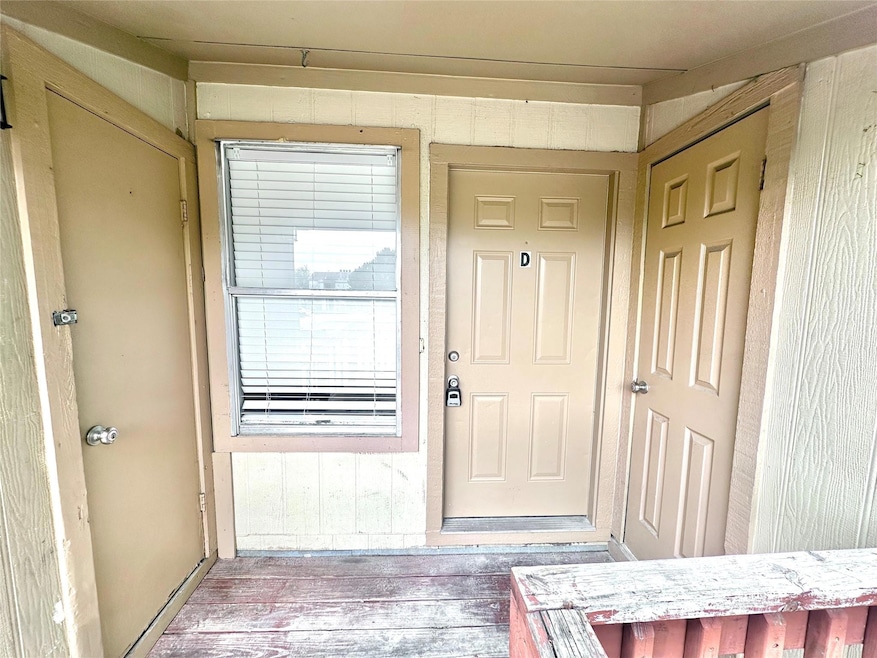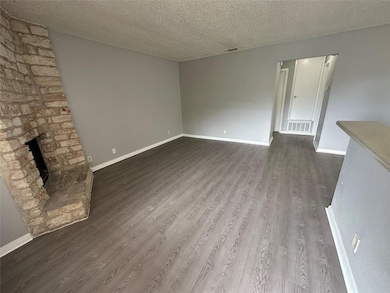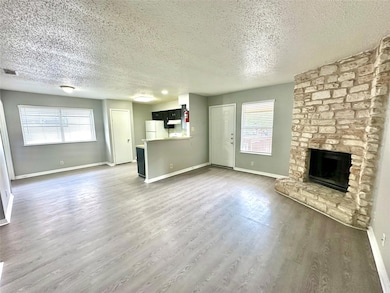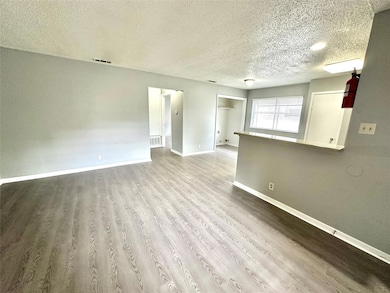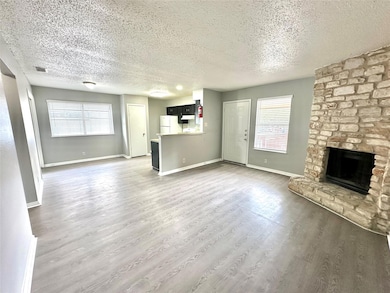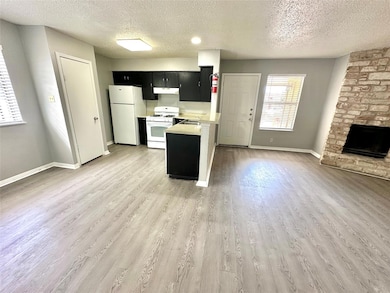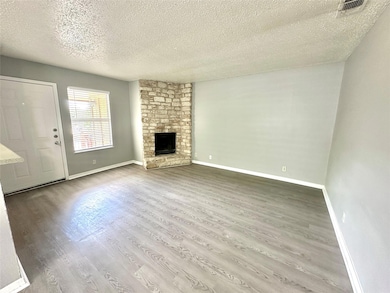9808 Roxanna Dr Unit D Austin, TX 78748
Cherry Creek NeighborhoodHighlights
- Open Floorplan
- No HOA
- Rear Porch
- Deck
- Balcony
- Garden Windows
About This Home
Great Price! + 1 month free on a 13 month lease. This one will lease fast at this price and special so call soon! Introducing a one-of-a-kind 2 bedroom, 1 bathroom fourplex in south Austin. This unique unit boasts a private balcony, washer and dryer connections, a cozy chimney, and new and stylish plank flooring throughout. Say goodbye to carpet with this modern space featuring a breakfast bar, storage unit, and pantry for all your storage needs. Conveniently located within walking distance to HEB and close to the popular Moontower Saloon, this apartment offers the perfect blend of comfort and convenience. Don't miss out on the opportunity to make this charming fourplex your new home sweet home.
Listing Agent
The Leaf Group Brokerage Phone: (512) 410-7962 License #0362297 Listed on: 10/15/2025
Home Details
Home Type
- Single Family
Est. Annual Taxes
- $14,182
Year Built
- Built in 1983 | Remodeled
Lot Details
- 7,231 Sq Ft Lot
- Southeast Facing Home
- Fenced
Home Design
- Slab Foundation
- Shingle Roof
- Wood Siding
- Vertical Siding
Interior Spaces
- 3,120 Sq Ft Home
- 2-Story Property
- Open Floorplan
- Ceiling Fan
- Raised Hearth
- Stone Fireplace
- Fireplace Features Masonry
- Blinds
- Garden Windows
- Living Room with Fireplace
- Tile Flooring
- Fire and Smoke Detector
Kitchen
- Gas Range
- Range Hood
- Dishwasher
- Disposal
Bedrooms and Bathrooms
- 2 Main Level Bedrooms
- Walk-In Closet
- 1 Full Bathroom
Parking
- 2 Parking Spaces
- Parking Lot
- Off-Street Parking
Accessible Home Design
- No Interior Steps
Outdoor Features
- Balcony
- Deck
- Rear Porch
Schools
- Kocurek Elementary School
- Bailey Middle School
- Akins High School
Utilities
- Central Heating and Cooling System
- High Speed Internet
- Cable TV Available
Listing and Financial Details
- Security Deposit $975
- Tenant pays for all utilities
- 12 Month Lease Term
- $65 Application Fee
- Assessor Parcel Number 04282103310000
- Tax Block A
Community Details
Overview
- No Home Owners Association
- Tanglewood Forest Sec 03 Subdivision
- Property managed by The Leaf Group
Pet Policy
- Pet Deposit $250
- Dogs and Cats Allowed
- Breed Restrictions
- Large pets allowed
Map
Source: Unlock MLS (Austin Board of REALTORS®)
MLS Number: 6932847
APN: 344535
- 2304 Cedrick Cove
- 9813 Willers Way
- 9833 Briar Ridge Dr
- 10000 Gail Rd
- 2600 Piping Rock Trail
- 10010 Gail Rd
- 2503 Castledale Dr
- 2612 Piping Rock Trail
- 9405 Ramblewood Dr
- 2105 Allred Dr
- 2102 Toulouse Dr
- 2509 Riddle Rd
- 2703 Holly Springs Ct
- 10309 Wommack Rd
- The Fullerton Plan at Drew Lane
- The Oakdale Plan at Drew Lane
- The Hamilton Plan at Drew Lane
- The Windsor Plan at Drew Lane
- 2414 Drew Ln Unit 3
- The Magnolia Plan at Drew Lane
- 9806 Roxanna Dr Unit C
- 9902 Roxanna Dr Unit C
- 9703 Roxanna Dr Unit D
- 2205 Leah Cove Unit C
- 2201 Leah Cove Unit B
- 2303 Rachael Ct Unit A
- 2305 Rachael Ct Unit D
- 2200 Leah Cove Unit B
- 2312 Rachael Ct Unit C
- 9908 Willers Way
- 2513 Allred Dr Unit B
- 2501 W Slaughter Ln Unit A
- 2505 W Slaughter Ln Unit B
- 2518 Howellwood Way Unit A
- 10205 Old Manchaca Rd Unit B
- 9506 Kempler Dr Unit A
- 9502 Kempler Dr Unit B
- 2504 Howellwood Way Unit B
- 9504 Menchaca Rd Unit B
- 2603 Garrettson Dr
