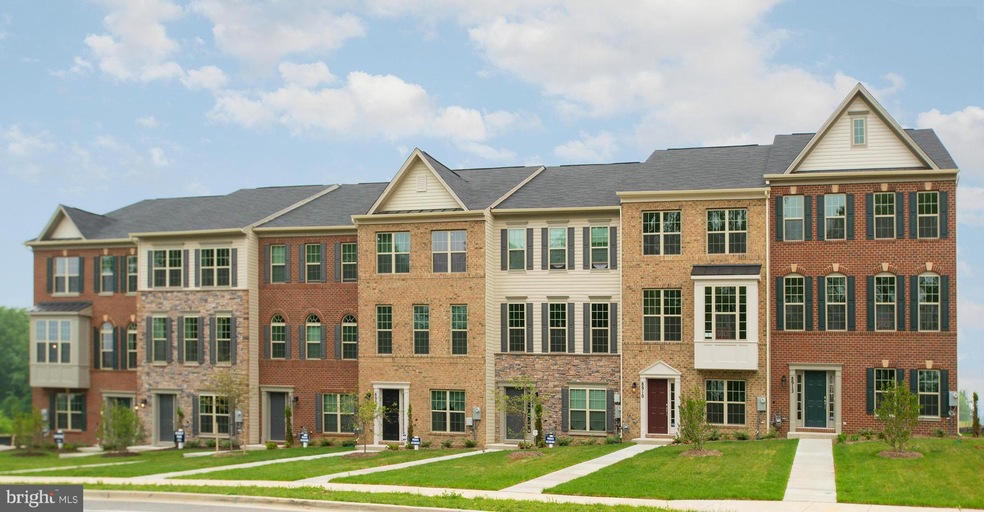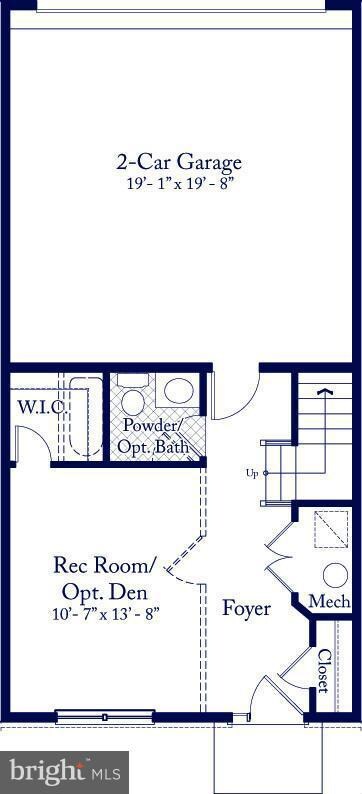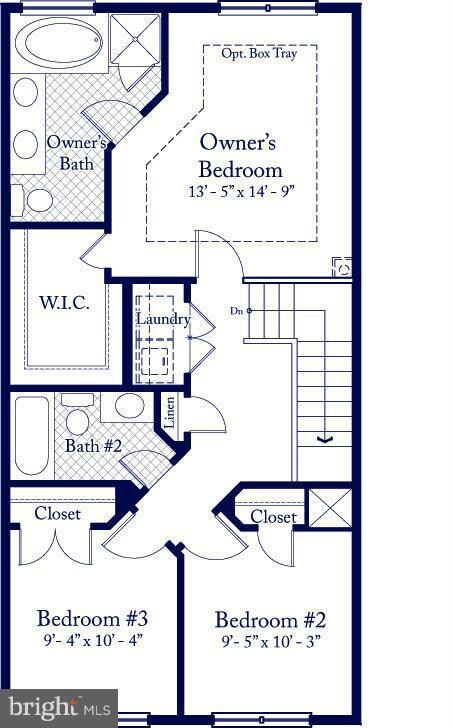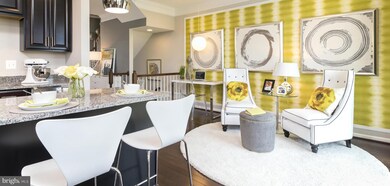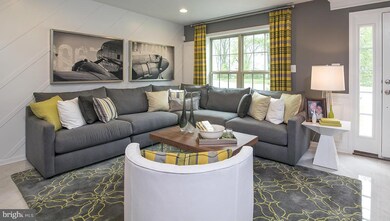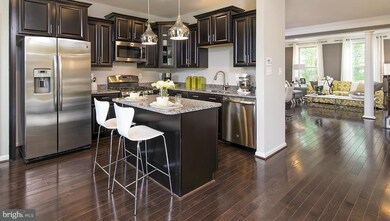
9808 Smithview Place Lanham, MD 20706
Highlights
- Newly Remodeled
- Wood Flooring
- 2 Car Attached Garage
- Traditional Architecture
- Upgraded Countertops
- Kitchen Island
About This Home
As of August 2023New Construction by America s Builder D. R. Horton. Beautiful Sedgely Park townhome in walking distance to Pool, clubhouse, tennis court, fitness center, and shops. Granite, White Cabinets, hardwood in the Kitchen, and Family room. Decorated Model On Site. Photos of similar home.
Last Agent to Sell the Property
Berkshire Hathaway HomeServices PenFed Realty Listed on: 07/05/2015

Last Buyer's Agent
Non Member Member
Metropolitan Regional Information Systems, Inc.
Townhouse Details
Home Type
- Townhome
Est. Annual Taxes
- $7,269
Year Built
- Built in 2015 | Newly Remodeled
Lot Details
- 1,385 Sq Ft Lot
- Two or More Common Walls
HOA Fees
- $75 Monthly HOA Fees
Parking
- 2 Car Attached Garage
- Garage Door Opener
Home Design
- Traditional Architecture
- Slab Foundation
- Stone Siding
Interior Spaces
- 2,183 Sq Ft Home
- Property has 3 Levels
- Wood Flooring
- Washer and Dryer Hookup
Kitchen
- Gas Oven or Range
- Stove
- Microwave
- Ice Maker
- Dishwasher
- Kitchen Island
- Upgraded Countertops
- Disposal
Bedrooms and Bathrooms
- 3 Bedrooms
- En-Suite Bathroom
- 5 Bathrooms
Basement
- Front Basement Entry
- Sump Pump
Utilities
- Central Heating and Cooling System
- 60+ Gallon Tank
Community Details
- Built by DR HORTON
- Woodmore Towne Centre Subdivision
Listing and Financial Details
- Home warranty included in the sale of the property
- Tax Lot 0097
- Assessor Parcel Number NO TAX ID
Ownership History
Purchase Details
Home Financials for this Owner
Home Financials are based on the most recent Mortgage that was taken out on this home.Purchase Details
Home Financials for this Owner
Home Financials are based on the most recent Mortgage that was taken out on this home.Purchase Details
Home Financials for this Owner
Home Financials are based on the most recent Mortgage that was taken out on this home.Similar Homes in the area
Home Values in the Area
Average Home Value in this Area
Purchase History
| Date | Type | Sale Price | Title Company |
|---|---|---|---|
| Deed | $464,000 | Commonwealth Land Title | |
| Deed | -- | -- | |
| Deed | $363,568 | Stewart Title Guaranty Co |
Mortgage History
| Date | Status | Loan Amount | Loan Type |
|---|---|---|---|
| Open | $450,080 | New Conventional | |
| Previous Owner | $349,231 | VA | |
| Previous Owner | $352,580 | VA | |
| Previous Owner | $317,467 | No Value Available | |
| Previous Owner | -- | No Value Available | |
| Previous Owner | $371,520 | VA | |
| Previous Owner | $375,565 | VA |
Property History
| Date | Event | Price | Change | Sq Ft Price |
|---|---|---|---|---|
| 08/03/2023 08/03/23 | Sold | $464,000 | +0.9% | $286 / Sq Ft |
| 06/08/2023 06/08/23 | For Sale | $460,000 | +26.5% | $284 / Sq Ft |
| 10/05/2015 10/05/15 | Sold | $363,568 | -0.9% | $167 / Sq Ft |
| 07/05/2015 07/05/15 | For Sale | $366,685 | -- | $168 / Sq Ft |
Tax History Compared to Growth
Tax History
| Year | Tax Paid | Tax Assessment Tax Assessment Total Assessment is a certain percentage of the fair market value that is determined by local assessors to be the total taxable value of land and additions on the property. | Land | Improvement |
|---|---|---|---|---|
| 2024 | $7,269 | $406,400 | $0 | $0 |
| 2023 | $3,466 | $387,800 | $80,000 | $307,800 |
| 2022 | $6,648 | $374,300 | $0 | $0 |
| 2021 | $6,411 | $360,800 | $0 | $0 |
| 2020 | $6,309 | $347,300 | $70,000 | $277,300 |
| 2019 | $6,319 | $347,300 | $70,000 | $277,300 |
| 2018 | $6,336 | $347,300 | $70,000 | $277,300 |
| 2017 | $5,906 | $355,600 | $0 | $0 |
| 2016 | -- | $336,533 | $0 | $0 |
| 2015 | -- | $317,467 | $0 | $0 |
| 2014 | -- | $8,200 | $0 | $0 |
Agents Affiliated with this Home
-
Julie Grandon

Seller's Agent in 2023
Julie Grandon
EXP Realty, LLC
(703) 606-5383
1 in this area
23 Total Sales
-
Greg Jackson

Buyer's Agent in 2023
Greg Jackson
Keller Williams Capital Properties
(301) 305-9913
1 in this area
4 Total Sales
-
Nancy Mabie

Seller's Agent in 2015
Nancy Mabie
BHHS PenFed (actual)
(301) 645-1700
21 Total Sales
-
N
Buyer's Agent in 2015
Non Member Member
Metropolitan Regional Information Systems
Map
Source: Bright MLS
MLS Number: 1001049419
APN: 13-5542034
- 9810 Smithview Place
- 9138 Ruby Lockhart Blvd
- 2527 Campus Way N Unit 69
- 9413 Geaton Park Place
- 2606 Saint Nicholas Way
- 2111 Garden Grove Ln
- 3509 Tyrol Dr
- 3516 Jeff Rd
- 2326 Campus Way N
- 3609 Jeff Rd
- 2315 Brooke Grove Rd
- 0 Glenarden Pkwy
- 3623 Tyrol Dr
- 2307 Brooke Grove Rd
- 9815 Doubletree Ln
- 9611 Silver Bluff Way
- 2023 Cross Church Way
- 2041 Ruby Turn
- 8904 Bold St
- 2705 Princess Victoria Way
