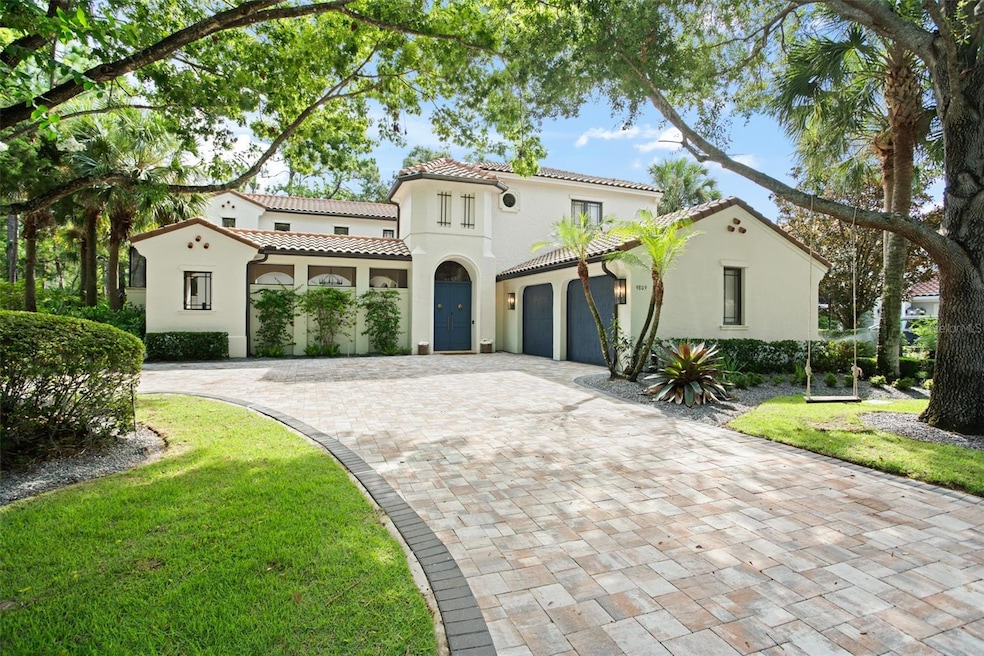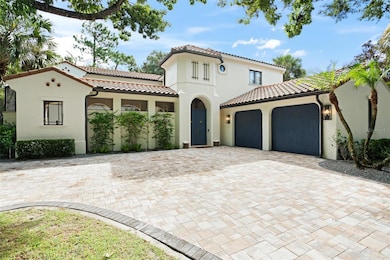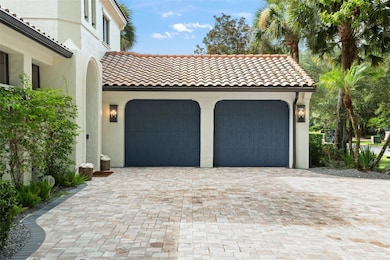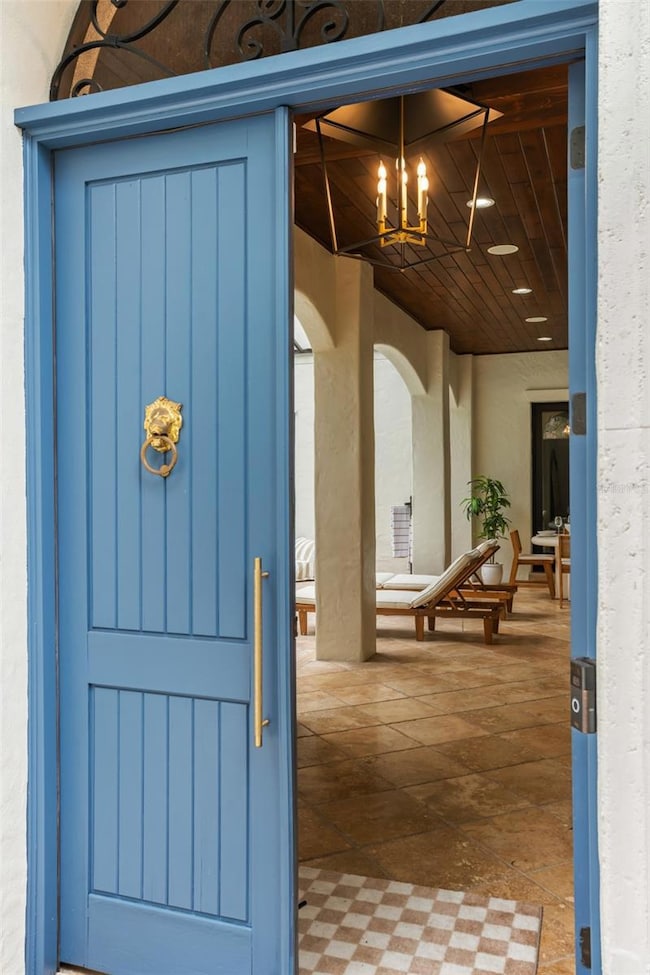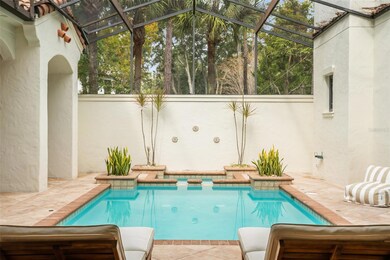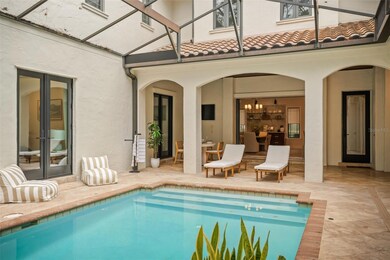9809 Covent Garden Dr Orlando, FL 32827
Lake Nona Golf & Country Club NeighborhoodHighlights
- Fitness Center
- Heated In Ground Pool
- Clubhouse
- Northlake Park Community School Rated A
- Gated Community
- Private Lot
About This Home
Welcome home to this magnificent courtyard-style home located in one of the most desirable places to live, Lake Nona Golf & Country Club. With just over 4,000 square feet of living space, this four-bedroom, four and a half-bath pool home has the highest level of finishes and fixtures throughout. Not only has this home been recently updated, it also has been meticulously designed with every detail in mind. The home sits on a corner lot and blends transitional and Mediterranean design throughout. As you walk through the front door you are greeted by a beautiful, screened courtyard that encloses the saltwater pool and spa as well as a built-in grill and spacious pool deck. Sliding glass doors seamlessly blend the interior and exterior, blurring the boundary between exterior and interior, making the space ideal for entertaining and family gatherings. The impressive kitchen features upgraded cabinetry, white quartz countertops and newer high end appliances including Wolf, Subzero & Miele. Located adjacent to the kitchen, is the perfect dining space with a beautifully coffered ceiling and elegant chandelier, a custom bar area that is perfect for entertaining, and features a wine fridge, quartz countertops and decorative glass shelves. The family room has a gas fireplace and has an abundance of natural light. The first-floor owner’s suite it provides a special sense of tranquility and relaxation, with wide planked flooring, a newly installed chandelier and a bathroom that will take your breath away. The bathroom features a marble accent wall, porcelain countertops, separate vanities, a shower that features both travertine and marble, a garden tub and two walk-in closets. As you make your way upstairs there are three bedrooms, and three full bathrooms. One of the bedrooms makes up the secondary owner’s suite. Also on the second floor, is a large media room and a separate loft space. Bring all your family and friends as this home has plenty of space. The enlarged driveway leads to a two-car garage with epoxy flooring and custom built storage area to maximize your space. On the opposite side of the driveway there is a nice walking path that leads to the backyard. The backyard has a lovely wood burning fire pit as well as several fruit trees including a large mango tree. Lake Nona Golf and Country Club is just minutes to the USTA Tennis Center, Medical City, Lake Nona Town Center, and OIA - all you could ask for and more is right outside your door. Lake Nona is a highly sought-after location close to excellent schools, shopping, banking, golfing, entertainment and recreational venues. Make your appointment today.
Listing Agent
CENTRAL FLORIDA PRIME REAL ESTATE LLC Brokerage Phone: 407-404-4041 License #3107441 Listed on: 05/02/2025
Home Details
Home Type
- Single Family
Est. Annual Taxes
- $26,470
Year Built
- Built in 2006
Lot Details
- 10,611 Sq Ft Lot
- Private Lot
- Corner Lot
- Irrigation Equipment
Parking
- 2 Car Attached Garage
- Side Facing Garage
- Garage Door Opener
- Driveway
Home Design
- Bi-Level Home
Interior Spaces
- 4,066 Sq Ft Home
- Furnished
- Built-In Features
- Dry Bar
- Crown Molding
- Ceiling Fan
- Gas Fireplace
- Blinds
- Sliding Doors
- Family Room Off Kitchen
- Bonus Room
Kitchen
- Eat-In Kitchen
- Built-In Oven
- Cooktop with Range Hood
- Recirculated Exhaust Fan
- Microwave
- Dishwasher
- Wine Refrigerator
- Stone Countertops
- Solid Wood Cabinet
- Disposal
Flooring
- Wood
- Carpet
- Travertine
Bedrooms and Bathrooms
- 4 Bedrooms
- Primary Bedroom on Main
- Split Bedroom Floorplan
- Walk-In Closet
Laundry
- Laundry Room
- Dryer
- Washer
Home Security
- Home Security System
- Security Gate
- Fire and Smoke Detector
Pool
- Heated In Ground Pool
- In Ground Spa
- Pool Lighting
Outdoor Features
- Water Skiing Allowed
- Courtyard
- Covered patio or porch
- Rain Gutters
Schools
- Northlake Park Community Elementary School
- Lake Nona Middle School
- Lake Nona High School
Utilities
- Central Heating and Cooling System
- Thermostat
- Underground Utilities
- Cable TV Available
Listing and Financial Details
- Residential Lease
- Security Deposit $12,500
- Property Available on 8/15/24
- Tenant pays for cleaning fee
- The owner pays for grounds care, internet, pool maintenance
- 12-Month Minimum Lease Term
- $100 Application Fee
- 7-Month Minimum Lease Term
- Assessor Parcel Number 07-24-31-4746-00-440
Community Details
Overview
- Property has a Home Owners Association
- Julie Childs Association
- Built by Kamenoff Hughes
- Lake Nona Ph 01A Prcl 05 Subdivision
Amenities
- Clubhouse
Recreation
- Tennis Courts
- Community Playground
- Fitness Center
- Community Pool
- Park
Pet Policy
- Pets up to 15 lbs
- Pet Size Limit
- Pet Deposit $1,000
- 1 Pet Allowed
- Breed Restrictions
Security
- Security Guard
- Gated Community
Map
Source: Stellar MLS
MLS Number: O6305640
APN: 07-2431-4746-00-440
- 9799 Covent Garden Dr
- 9871 Nonacrest Dr
- 9624 Bryanston Dr
- 9589 Blandford Rd
- 10084 Moss Rose Way
- 9637 Silver Buttonwood St
- 0 Moss Park Rd Unit O5903841
- 9575 Silver Buttonwood St
- 9464 Tawnyberry St
- 9559 Silver Buttonwood St
- 9539 Silver Buttonwood St
- 10064 Silver Laurel Way
- 9532 Silver Buttonwood St
- 9430 Tawnyberry St
- 10148 Moss Rose Way
- 9508 Sloane St
- 9836 Old Patina Way
- 9478 Silver Buttonwood St
- 9364 Thurloe Place
- 9865 Old Patina Way
- 9799 Covent Garden Dr
- 9996 Portofino Dr
- 9853 Portofino Dr
- 9400 Sloane St
- 9403 Tawnyberry St
- 9457 Silver Buttonwood St
- 9975 Cypress Vine Dr
- 9300 Northlake Pkwy
- 10203 Falcon Parc Blvd
- 10308 Kristen Park Dr
- 9448 Candice Ct
- 10608 Savannah Plantation Ct
- 10656 Savannah Plantation Ct
- 9238 Kensington Row Ct
- 9117 Camden Gardens St
- 11187 Savannah Landing Cir
- 10716 Dawson Lily Way Unit 39A
- 10735 Moss Park Rd
- 10740 Dawson Lily Way Unit 10
- 9114 Savannah Grove Ln
