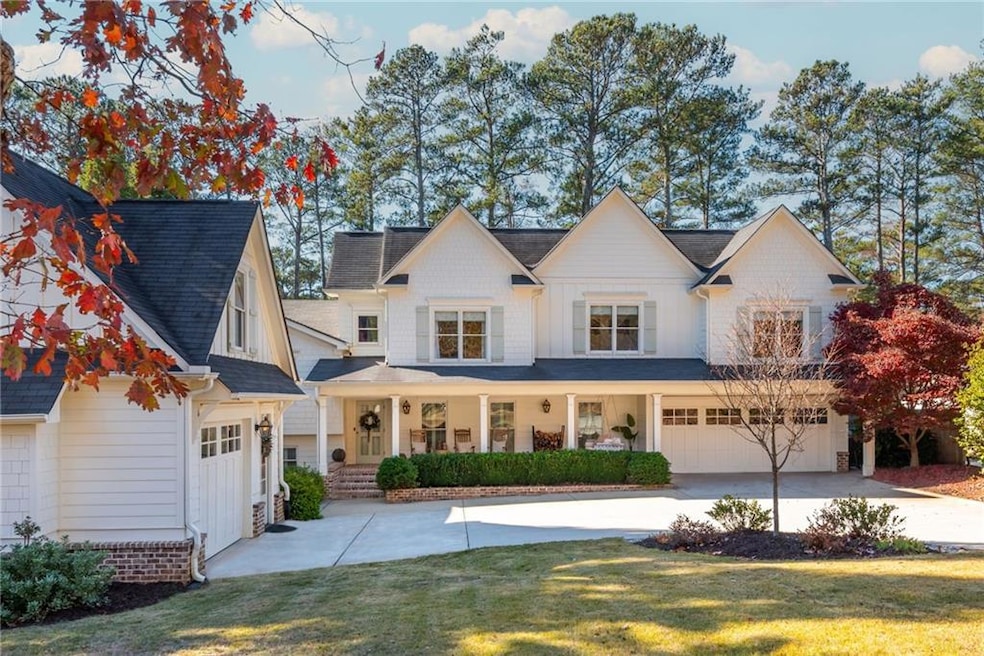Discover this beautifully reimagined, iconic 5 bedroom East Cobb home perfectly situated on the golf course in coveted Indian Hills Country Club. Fully renovated in 2017, this modern farmhouse twist on a classic split level ranch features its own private pool, expansive chefs kitchen, fully finished walk-out basement and charming details throughout. Located near 285, and I-75 for quick access to the city or the perimeter and just a mile away from top rated Georgia schools: East Side Elementary, Dickerson Middle, and Walton High School. Uniquely placed on both the 4th and 5th holes on Seminole course, this home offers unparalleled comfort, excitement and convenience.
Elegant brick paved steps lead you to the spacious, inviting front porch, the home instantly makes a lasting impression. Inside, the open-concept main level boasts a seamless flow to living and dining areas. The impressive kitchen boasts a quartz covered 13-foot island as well as a built in 79-inch Frigidaire refrigerator/freezer, a large farmhouse sink, gas range, warming drawer, and additional prep sink. Off the kitchen you will find a mudroom, half bath, and beautifully designed laundry room.
The peaceful primary suite, located just a few steps up, offers a sitting room with impeccable golf course views. Primary bathroom has a soaking tub, steam shower, double vanity, and large walk-in closet with built-ins. A warm and comforting landing separates the hallways leading to 3 additional bedrooms, with the third bedroom above the 3rd car garage--offering a private retreat, office or studio with a separate entrance. The 2 other secondary bedrooms share a long & luxuriously appointed Jack and Jill entry styled bathrooms, complete with private vanities & bathtubs as well as a connecting double toilet areas featuring a cushioned window bench with additional storage.
The light filled finished terrace level offers even more living space, including a kitchenette/bar, living room, a 5th bedroom, full bath, and two flex spaces perfect for entertaining or an additional office/playroom area.
Undoubtedly one of the best features of this home is the fenced backyard, where you will enjoy your own oasis, featuring a heated gunite pool with waterfall, and a spacious pool deck perfect for entertaining. Step out from the kitchen and living room into a covered patio with dual skylights already wired for surround sound and a television overlooking the pool. Surrounded by lush landscaping, all while highlighting panoramic views of the golf course, this outdoor space is ideal for relaxing or hosting guests.
Experience the ultimate in design, warm luxury, and country club living and schedule your private tour today.

