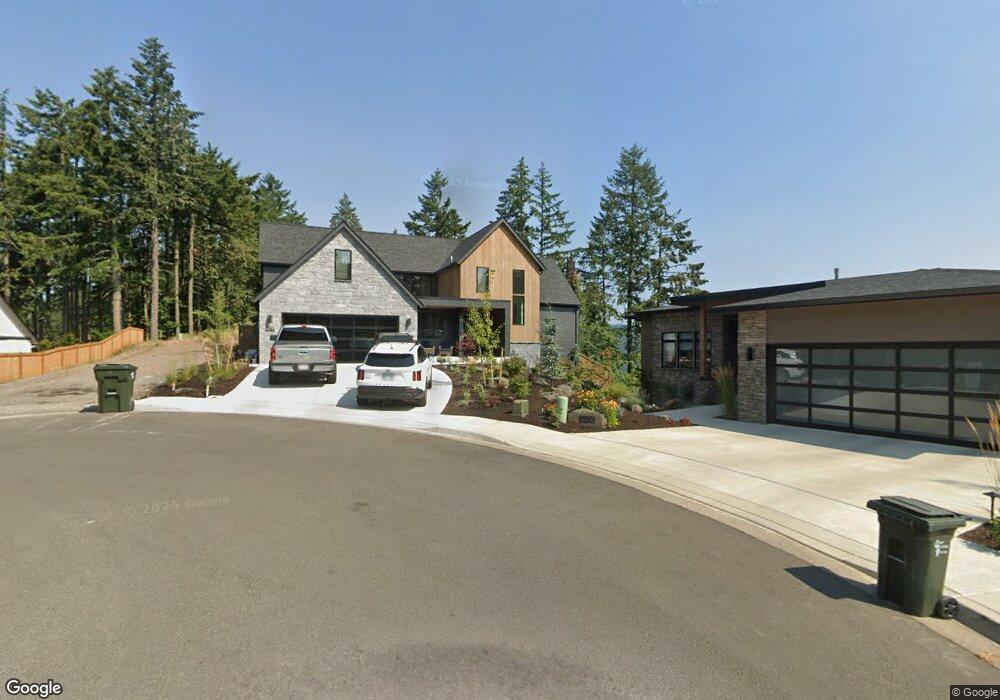981 S 66th Ct Springfield, OR 97478
Thurston NeighborhoodEstimated Value: $1,081,000 - $1,422,000
4
Beds
4
Baths
3,267
Sq Ft
$380/Sq Ft
Est. Value
About This Home
This home is located at 981 S 66th Ct, Springfield, OR 97478 and is currently estimated at $1,241,024, approximately $379 per square foot. 981 S 66th Ct is a home located in Lane County with nearby schools including Ridgeview Elementary School, Agnes Stewart Middle School, and Thurston High School.
Ownership History
Date
Name
Owned For
Owner Type
Purchase Details
Closed on
Mar 19, 2024
Sold by
Proden Construction Llc
Bought by
Stupp Browning William and Stupp Shu-Ying Chen
Current Estimated Value
Home Financials for this Owner
Home Financials are based on the most recent Mortgage that was taken out on this home.
Original Mortgage
$465,000
Outstanding Balance
$427,630
Interest Rate
5.9%
Mortgage Type
New Conventional
Estimated Equity
$813,394
Purchase Details
Closed on
Jun 2, 2022
Sold by
818 Sjl Llc
Bought by
Proden Construction Llc
Create a Home Valuation Report for This Property
The Home Valuation Report is an in-depth analysis detailing your home's value as well as a comparison with similar homes in the area
Home Values in the Area
Average Home Value in this Area
Purchase History
| Date | Buyer | Sale Price | Title Company |
|---|---|---|---|
| Stupp Browning William | $1,265,000 | Western Title | |
| Proden Construction Llc | $199,000 | Evergreen Land Title Company |
Source: Public Records
Mortgage History
| Date | Status | Borrower | Loan Amount |
|---|---|---|---|
| Open | Stupp Browning William | $465,000 |
Source: Public Records
Tax History
| Year | Tax Paid | Tax Assessment Tax Assessment Total Assessment is a certain percentage of the fair market value that is determined by local assessors to be the total taxable value of land and additions on the property. | Land | Improvement |
|---|---|---|---|---|
| 2025 | $10,834 | $590,803 | -- | -- |
| 2024 | $6,624 | $356,470 | -- | -- |
| 2023 | $6,624 | $38,338 | $38,338 | $0 |
| 2022 | $592 | $34,165 | $34,165 | $0 |
| 2021 | $549 | $31,296 | $0 | $0 |
| 2020 | $492 | $27,906 | $0 | $0 |
| 2019 | $427 | $24,254 | $0 | $0 |
| 2018 | $655 | $19,899 | $0 | $0 |
| 2017 | $361 | $19,899 | $0 | $0 |
| 2016 | $763 | $42,084 | $0 | $0 |
| 2015 | $722 | $40,858 | $0 | $0 |
| 2014 | $724 | $40,423 | $0 | $0 |
Source: Public Records
Map
Nearby Homes
- 6715 Ivy St
- 6842 Jessica Dr
- 595 S 68th Place
- 0 S 67th St Unit 693960327
- 0 S 69th Place
- 0 Forest Ridge Dr Unit 637211360
- 0 Forest Ridge Dr Unit 298125461
- 0 Forest Ridge Unit 520732026
- 7025 Glacier Dr
- 6225 Forest Ridge Dr
- 7027 S E St
- 320 Mountaingate Dr
- 296 S 68th Ct
- 6964 Bluebelle Way
- 6032 Graystone Loop
- 6035 Fernhill Loop
- 1981 S 59th St
- 6981 Main St
- 250 68th St
- 193 62nd Place
- 977 S 66th Ct
- 985 S 66th Ct
- 975 S 66th Ct
- 989 S 66th Ct
- 959 S 66th Place
- 959 Address Unknown St
- 0 S 66th Place Unit 136 23529916
- 0 S 66th Place Unit 152 21050528
- 0 S 66th Place Unit 19284069
- 0 S 66th Place Unit 11668900
- 0 S 66th Place Unit 13201505
- 0 S 66th Place Unit 154 14276851
- 0 S 66th Place Unit 135 14104045
- 0 S 66th Place Unit 153
- 971 S 66th Place
- 993 S 66th Ct
- 967 Address Unknown St
- 984 S 66th Place
- 962 S 66th Place
- 974 S 66th Place
