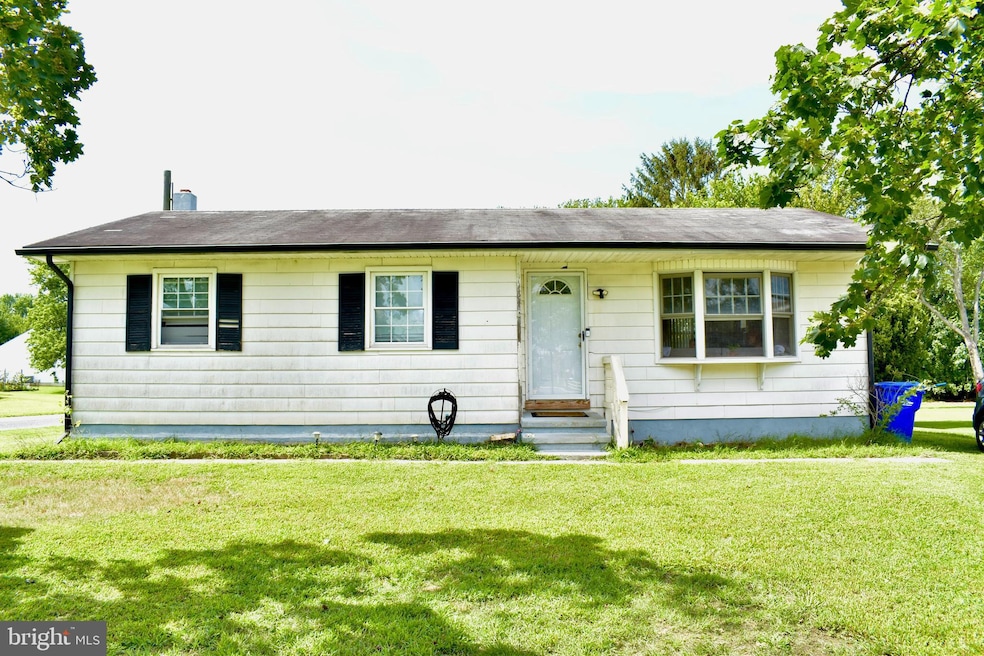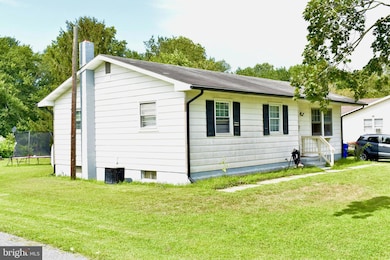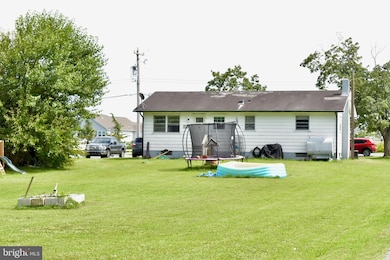981 Sophers Row Magnolia, DE 19962
Estimated payment $1,236/month
Total Views
7,338
3
Beds
1
Bath
1,054
Sq Ft
$209
Price per Sq Ft
Highlights
- Rambler Architecture
- No HOA
- Central Heating and Cooling System
- Caesar Rodney High School Rated A-
About This Home
3BR/1BA home with full basement on a half-acre lot. A true fixer-upper with great bones and endless potential-perfect for investors or buyers ready to make it their own. Plenty of space for outdoor living, gardening, or expansion. Bring your vision and unlock the value!!!
Listing Agent
melindamoore1976@gmail.com Elevated Real Estate Solutions License #RS0039236 Listed on: 09/21/2025
Home Details
Home Type
- Single Family
Est. Annual Taxes
- $912
Year Built
- Built in 1964
Lot Details
- 0.51 Acre Lot
- Lot Dimensions are 80.00 x 275.00
- Property is zoned AR
Parking
- Driveway
Home Design
- Rambler Architecture
- Block Foundation
- Metal Siding
Interior Spaces
- 1,054 Sq Ft Home
- Property has 1 Level
- Unfinished Basement
- Basement Fills Entire Space Under The House
Bedrooms and Bathrooms
- 3 Main Level Bedrooms
- 1 Full Bathroom
Schools
- Star Hill Elementary School
- F. Niel Postlethwait Middle School
- Caesar Rodney High School
Utilities
- Central Heating and Cooling System
- Heating System Uses Oil
- Well
- Electric Water Heater
- Cesspool
Community Details
- No Home Owners Association
Listing and Financial Details
- Tax Lot 3900-000
- Assessor Parcel Number SM-00-11300-01-3900-000
Map
Create a Home Valuation Report for This Property
The Home Valuation Report is an in-depth analysis detailing your home's value as well as a comparison with similar homes in the area
Home Values in the Area
Average Home Value in this Area
Tax History
| Year | Tax Paid | Tax Assessment Tax Assessment Total Assessment is a certain percentage of the fair market value that is determined by local assessors to be the total taxable value of land and additions on the property. | Land | Improvement |
|---|---|---|---|---|
| 2025 | $569 | $229,900 | $99,200 | $130,700 |
| 2024 | $569 | $229,900 | $99,200 | $130,700 |
| 2023 | $338 | $21,200 | $6,400 | $14,800 |
| 2022 | $317 | $21,200 | $6,400 | $14,800 |
| 2021 | $315 | $21,200 | $6,400 | $14,800 |
| 2020 | $311 | $21,200 | $6,400 | $14,800 |
| 2019 | $300 | $21,200 | $6,400 | $14,800 |
| 2018 | $292 | $21,200 | $6,400 | $14,800 |
| 2017 | $285 | $21,200 | $0 | $0 |
| 2016 | $280 | $21,200 | $0 | $0 |
| 2015 | $244 | $21,200 | $0 | $0 |
| 2014 | $243 | $21,200 | $0 | $0 |
Source: Public Records
Property History
| Date | Event | Price | List to Sale | Price per Sq Ft |
|---|---|---|---|---|
| 11/04/2025 11/04/25 | Pending | -- | -- | -- |
| 11/02/2025 11/02/25 | Price Changed | $220,000 | -16.3% | $209 / Sq Ft |
| 09/21/2025 09/21/25 | For Sale | $262,900 | -- | $249 / Sq Ft |
Source: Bright MLS
Purchase History
| Date | Type | Sale Price | Title Company |
|---|---|---|---|
| Interfamily Deed Transfer | -- | None Available | |
| Deed | $37,500 | -- |
Source: Public Records
Source: Bright MLS
MLS Number: DEKT2041126
APN: 8-00-11300-01-3900-000
Nearby Homes
- Daffodil V Plan at K. Hovnanian’s® Four Seasons at Hatteras Hills
- Barcelona Plan at K. Hovnanian’s® Four Seasons at Hatteras Hills
- Aberdeen Plan at K. Hovnanian’s® Four Seasons at Hatteras Hills
- Cordoba Plan at K. Hovnanian’s® Four Seasons at Hatteras Hills
- Asheville Plan at K. Hovnanian’s® Four Seasons at Hatteras Hills
- 253 Buxton Cir
- 93 Ascot Ave
- 179 Buxton Cir
- 40 Dunmore Ave
- 181 Ascot Ave
- 104 Wanchese Dr
- 88 Wanchese Dr
- 63 Wessex Dr
- 74 Wanchese Dr
- Charleston w/ Basement Plan at Chaselynd Hills
- TBD Richmond W Basement
- Grier w/ Basement & Sun Room Plan at Chaselynd Hills
- Dublin w/ Basement Plan at Chaselynd Hills
- Danbury w/ Basement & Sun Room Plan at Chaselynd Hills
- Grier w/ Basement Plan at Chaselynd Hills



