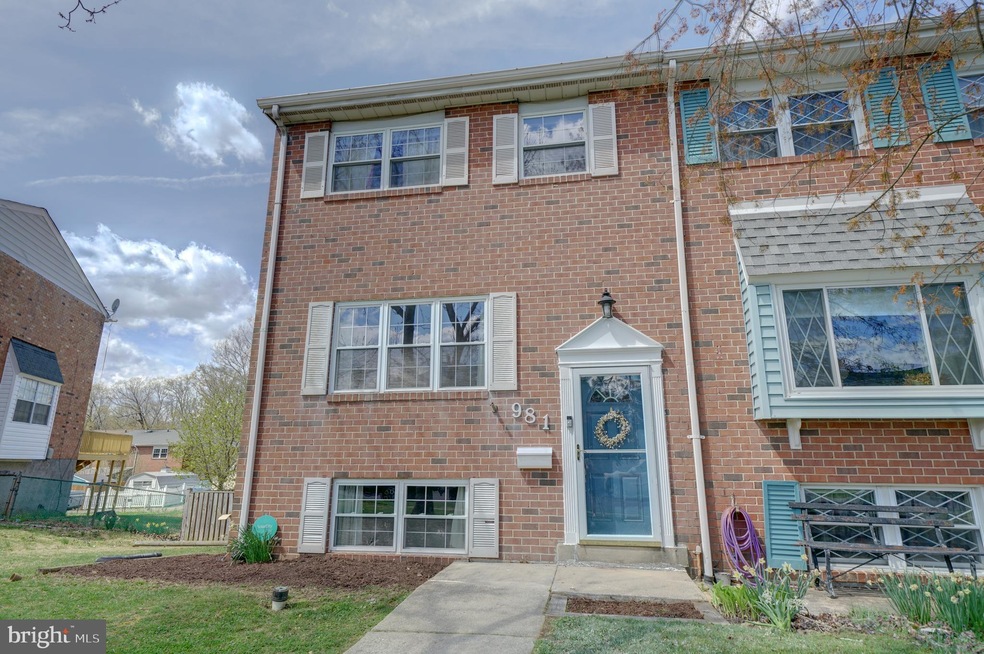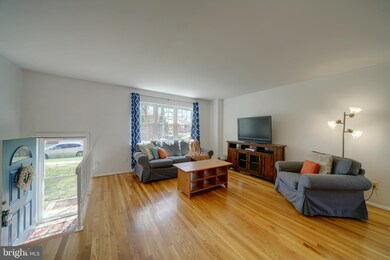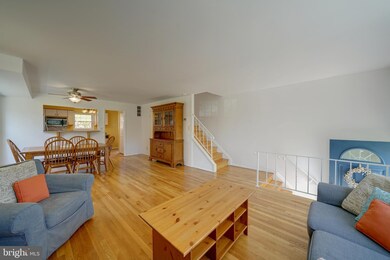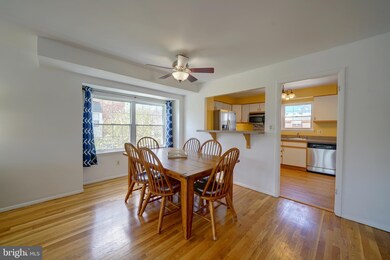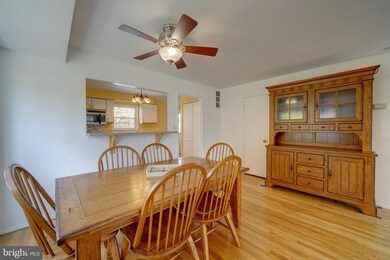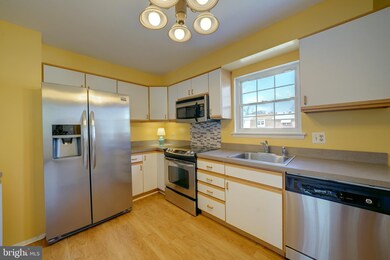
981 Stormont Cir Halethorpe, MD 21227
Highlights
- Colonial Architecture
- Wood Flooring
- Stainless Steel Appliances
- Deck
- No HOA
- Solar owned by a third party
About This Home
As of July 2021Welcome home to Baltimore Co--the perfect spot to be close to so much! This end lot townhome offers an ample yard, onsite parking and more. The main level welcomes you in with refinished hardwoods, fresh paint, new kitchen updates and more. The light, open feeling comes from the added end unit windows. Upstairs, you'll find three bedrooms and more hardwood. The master is spacious with a walk-in closet and bath. The other two bedrooms are roomy with ample closet space. The lower level is recently refreshed with carpet and paint, and awaits your family movie nights. The lower level laundry/utility area offers a half-bath, plus walk- out. Don't forget about the energy savings for years to come with this solar home. This commuter haven offers convenience in so many ways. Minutes from 95, 695, 195, BWI, MARC and more. Come see why so many call this area HOME!
Last Agent to Sell the Property
Maryland Real Estate Network License #78049 Listed on: 04/11/2019
Townhouse Details
Home Type
- Townhome
Est. Annual Taxes
- $3,323
Year Built
- Built in 1969
Lot Details
- 3,795 Sq Ft Lot
- Wood Fence
- Back Yard Fenced
- Property is in very good condition
Home Design
- Colonial Architecture
- Brick Exterior Construction
- Shingle Roof
Interior Spaces
- Property has 3 Levels
- Family Room
- Living Room
- Dining Room
- Wood Flooring
Kitchen
- Electric Oven or Range
- Built-In Microwave
- Dishwasher
- Stainless Steel Appliances
- Disposal
Bedrooms and Bathrooms
- 3 Bedrooms
- En-Suite Primary Bedroom
Laundry
- Laundry Room
- Front Loading Dryer
- Front Loading Washer
Finished Basement
- Connecting Stairway
- Rear Basement Entry
- Basement with some natural light
Home Security
Parking
- 2 Open Parking Spaces
- 2 Parking Spaces
- Driveway
- Paved Parking
- On-Street Parking
- Unassigned Parking
Eco-Friendly Details
- Solar owned by a third party
Outdoor Features
- Deck
- Shed
Utilities
- Forced Air Heating and Cooling System
- Vented Exhaust Fan
- Water Heater
Listing and Financial Details
- Tax Lot 64
- Assessor Parcel Number 04131319000766
Community Details
Overview
- No Home Owners Association
- Huntsmoor Village North Subdivision
Security
- Storm Doors
Ownership History
Purchase Details
Home Financials for this Owner
Home Financials are based on the most recent Mortgage that was taken out on this home.Purchase Details
Home Financials for this Owner
Home Financials are based on the most recent Mortgage that was taken out on this home.Purchase Details
Purchase Details
Similar Homes in the area
Home Values in the Area
Average Home Value in this Area
Purchase History
| Date | Type | Sale Price | Title Company |
|---|---|---|---|
| Deed | $300,000 | Wfg National Title Ins Co | |
| Deed | $233,000 | Dba Community Title Network | |
| Deed | $241,900 | -- | |
| Deed | $71,900 | -- |
Mortgage History
| Date | Status | Loan Amount | Loan Type |
|---|---|---|---|
| Previous Owner | $285,000 | New Conventional | |
| Previous Owner | $228,950 | New Conventional | |
| Previous Owner | $226,010 | New Conventional |
Property History
| Date | Event | Price | Change | Sq Ft Price |
|---|---|---|---|---|
| 07/16/2021 07/16/21 | Sold | $300,000 | 0.0% | $169 / Sq Ft |
| 06/16/2021 06/16/21 | Pending | -- | -- | -- |
| 06/16/2021 06/16/21 | Price Changed | $300,000 | 0.0% | $169 / Sq Ft |
| 06/16/2021 06/16/21 | For Sale | $300,000 | 0.0% | $169 / Sq Ft |
| 06/16/2021 06/16/21 | Off Market | $300,000 | -- | -- |
| 06/08/2021 06/08/21 | Price Changed | $290,000 | +3.6% | $163 / Sq Ft |
| 06/08/2021 06/08/21 | For Sale | $280,000 | +20.2% | $158 / Sq Ft |
| 05/27/2019 05/27/19 | Sold | $233,000 | -2.9% | $131 / Sq Ft |
| 04/16/2019 04/16/19 | Pending | -- | -- | -- |
| 04/11/2019 04/11/19 | For Sale | $240,000 | -- | $135 / Sq Ft |
Tax History Compared to Growth
Tax History
| Year | Tax Paid | Tax Assessment Tax Assessment Total Assessment is a certain percentage of the fair market value that is determined by local assessors to be the total taxable value of land and additions on the property. | Land | Improvement |
|---|---|---|---|---|
| 2024 | $3,639 | $256,200 | $63,700 | $192,500 |
| 2023 | $1,767 | $247,667 | $0 | $0 |
| 2022 | $3,960 | $239,133 | $0 | $0 |
| 2021 | $3,167 | $230,600 | $63,700 | $166,900 |
| 2020 | $2,747 | $226,667 | $0 | $0 |
| 2019 | $2,700 | $222,733 | $0 | $0 |
| 2018 | $3,065 | $218,800 | $63,700 | $155,100 |
| 2017 | $2,773 | $216,833 | $0 | $0 |
| 2016 | $2,225 | $214,867 | $0 | $0 |
| 2015 | $2,225 | $212,900 | $0 | $0 |
| 2014 | $2,225 | $212,900 | $0 | $0 |
Agents Affiliated with this Home
-
Cyrus Lo

Seller's Agent in 2021
Cyrus Lo
ExecuHome Realty
(443) 384-6000
54 in this area
138 Total Sales
-
Manisha Vaidya

Buyer's Agent in 2021
Manisha Vaidya
Keller Williams Lucido Agency
(410) 689-8260
1 in this area
7 Total Sales
-
Patty Smallwood

Seller's Agent in 2019
Patty Smallwood
Maryland Real Estate Network
(301) 332-3876
2 in this area
227 Total Sales
-
Sarah Anderson

Seller Co-Listing Agent in 2019
Sarah Anderson
Maryland Real Estate Network
(443) 668-1173
7 in this area
147 Total Sales
-
Jose Paranilam

Buyer's Agent in 2019
Jose Paranilam
ExecuHome Realty
(443) 414-0382
19 in this area
95 Total Sales
Map
Source: Bright MLS
MLS Number: MDBC453066
APN: 13-1319000766
- 1016 Elm Rd
- 1060 Elm Rd
- 1075 Elm Rd
- 1086 Elm Rd
- 1129 Kelfield Dr
- 20 Deer Run Ct Unit D
- 16 Deer Run Ct Unit A
- 1152 Elm Rd
- 34 Ingate Terrace
- 5507 Heatherwood Rd
- 1216 Francis Ave
- 1011 Francis Ave
- 5536 Ashbourne Rd
- 1602 S Rolling Rd
- 1211 Birch Ave
- 5509 Willys Ave
- 1317 Birch Ave
- 4943 Cedar Ave
- 1336 Birch Ave
- 1805 Wind Gate Rd
