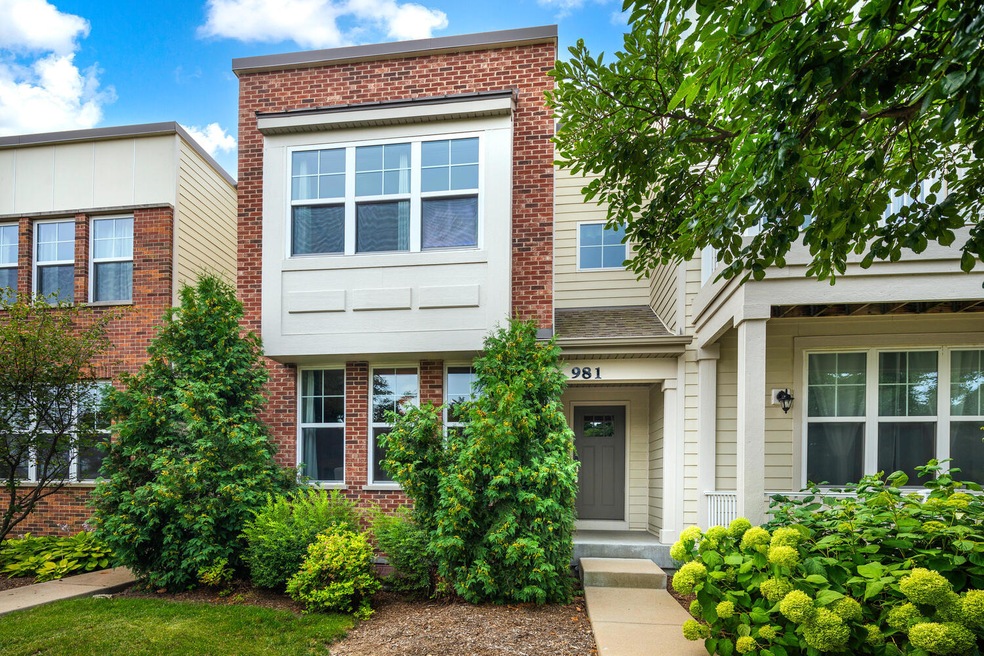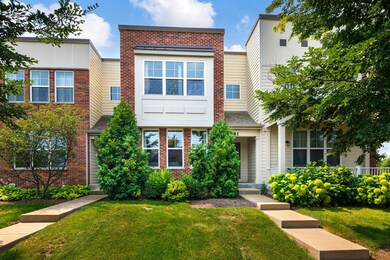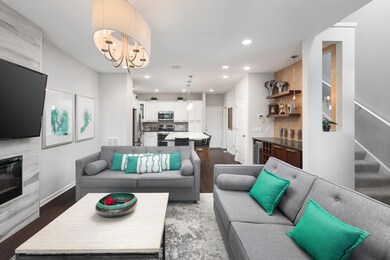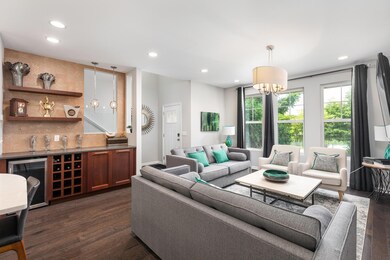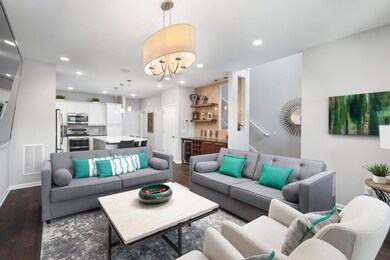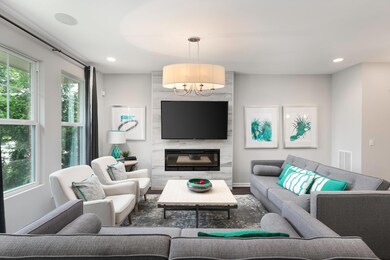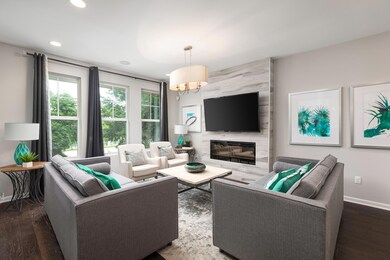
981 Times Square Dr Unit 108 Aurora, IL 60504
Fox Valley NeighborhoodHighlights
- Waterfront
- Open Floorplan
- Recreation Room
- May Watts Elementary School Rated A+
- Pond
- Wood Flooring
About This Home
As of September 2024Welcome to the beautiful was builder model house at Union square subdivision. From the moment you walk in, you will be greeted by eye-catching updates throughout all floors and gorgeous pond views from unit! The open concept first floor has countless updates, including hardwood floors throughout, Signature oversized central island, custom cabinets with beautiful Quartz tops, butler pantry with beverage fridge and wine rack, 50" linear fireplace with ceramic tile surround and tons of recessed lighting. Upstairs, the master suite includes custom millwork, chandelier and Signature barn door entry to the luxurious master bath. The master bath includes a custom dbl vanity and a breathtaking walk-in shower and huge walk-in closet. Second bedroom with extra recessed lighting and ceiling fan. Den/Office features custom build ins, recess lighting and access the balcony. Upstairs laundry with washer/dryer. Finished basement with 1/2 bath, dry bar with beverage fridge and recreation area good for your entertainment activities. The location of this townhome is unbeatable which the Metra station just a short walk distance and NAPERVILLE 204 schools conveniently close by. It also closes to shopping, restaurants, and grocery stores. The subdivision is maintenance free with HOA managing lawncare, snow removal, roof. Guest parking just steps from front door or garage. Quick close available! Must see!
Last Agent to Sell the Property
Charles Rutenberg Realty of IL License #471018714 Listed on: 07/25/2024

Townhouse Details
Home Type
- Townhome
Est. Annual Taxes
- $10,101
Year Built
- Built in 2016
Lot Details
- Lot Dimensions are 21 x 54
- Waterfront
HOA Fees
- $211 Monthly HOA Fees
Parking
- 2 Car Attached Garage
- Garage Transmitter
- Garage Door Opener
- Driveway
- Parking Included in Price
Home Design
- Concrete Perimeter Foundation
Interior Spaces
- 1,649 Sq Ft Home
- 2-Story Property
- Open Floorplan
- Dry Bar
- Ceiling Fan
- Blinds
- Living Room with Fireplace
- Den
- Recreation Room
- Wood Flooring
- Water Views
Kitchen
- Range
- Microwave
- Dishwasher
- Wine Refrigerator
- Stainless Steel Appliances
Bedrooms and Bathrooms
- 2 Bedrooms
- 2 Potential Bedrooms
- Walk-In Closet
- Dual Sinks
Laundry
- Laundry on upper level
- Dryer
- Washer
Finished Basement
- Basement Fills Entire Space Under The House
- Sump Pump
- Finished Basement Bathroom
Outdoor Features
- Pond
- Balcony
Schools
- Young Elementary School
- Granger Middle School
- Metea Valley High School
Utilities
- Forced Air Heating and Cooling System
- Humidifier
- Heating System Uses Natural Gas
- Gas Water Heater
- Cable TV Available
Community Details
Overview
- Association fees include insurance, exterior maintenance, lawn care, snow removal
- 9 Units
- Manager Association, Phone Number (815) 886-9070
- Union Square Subdivision
- Property managed by Foster Premier
Recreation
- Park
Pet Policy
- Limit on the number of pets
- Dogs and Cats Allowed
Security
- Resident Manager or Management On Site
Ownership History
Purchase Details
Home Financials for this Owner
Home Financials are based on the most recent Mortgage that was taken out on this home.Purchase Details
Home Financials for this Owner
Home Financials are based on the most recent Mortgage that was taken out on this home.Similar Homes in the area
Home Values in the Area
Average Home Value in this Area
Purchase History
| Date | Type | Sale Price | Title Company |
|---|---|---|---|
| Warranty Deed | $440,000 | Old Republic Title | |
| Special Warranty Deed | $355,000 | Old Republic Title |
Mortgage History
| Date | Status | Loan Amount | Loan Type |
|---|---|---|---|
| Open | $352,000 | New Conventional |
Property History
| Date | Event | Price | Change | Sq Ft Price |
|---|---|---|---|---|
| 09/12/2024 09/12/24 | Sold | $440,000 | 0.0% | $267 / Sq Ft |
| 08/09/2024 08/09/24 | Pending | -- | -- | -- |
| 07/25/2024 07/25/24 | For Sale | $439,900 | +23.9% | $267 / Sq Ft |
| 12/17/2018 12/17/18 | Sold | $355,000 | -6.6% | $215 / Sq Ft |
| 10/24/2018 10/24/18 | Pending | -- | -- | -- |
| 10/10/2018 10/10/18 | For Sale | $380,000 | -- | $230 / Sq Ft |
Tax History Compared to Growth
Tax History
| Year | Tax Paid | Tax Assessment Tax Assessment Total Assessment is a certain percentage of the fair market value that is determined by local assessors to be the total taxable value of land and additions on the property. | Land | Improvement |
|---|---|---|---|---|
| 2023 | $10,101 | $132,290 | $35,260 | $97,030 |
| 2022 | $9,639 | $120,940 | $32,000 | $88,940 |
| 2021 | $9,385 | $116,630 | $30,860 | $85,770 |
| 2020 | $9,500 | $116,630 | $30,860 | $85,770 |
| 2019 | $9,166 | $110,930 | $29,350 | $81,580 |
| 2018 | $9,930 | $112,430 | $30,100 | $82,330 |
| 2017 | $5,916 | $28,200 | $4,280 | $23,920 |
| 2016 | $0 | $0 | $0 | $0 |
Agents Affiliated with this Home
-
Haibin Cao

Seller's Agent in 2024
Haibin Cao
Charles Rutenberg Realty of IL
(630) 854-3255
6 in this area
77 Total Sales
-
Kristina Irvine

Buyer's Agent in 2024
Kristina Irvine
Keller Williams Infinity
(630) 945-4962
3 in this area
257 Total Sales
-
Shane Halleman

Seller's Agent in 2018
Shane Halleman
john greene Realtor
(630) 417-4037
8 in this area
307 Total Sales
Map
Source: Midwest Real Estate Data (MRED)
MLS Number: 12115732
APN: 07-16-402-027
- 863 Lewisburg Ln
- 836 Lewisburg Ln Unit 3502
- 4216 Drexel Ave Unit 4305
- 4237 Drexel Ave
- 525 Plaza Place
- 459 Plaza Place
- 652 Grosvenor Ln
- 1911 Continental Ave
- 454 Paul Revere Ct Unit 2
- 435 N Commerce St Unit 1794
- 738 Woodewind Dr
- 3576 Gabrielle Ln Unit 129
- 382 Springlake Ln Unit C
- 6S024 Westwind Dr
- 3460 Bradbury Cir Unit 5029
- 372 Springlake Ln Unit C
- 189 Gregory St Unit 1
- 297 Gregory St Unit 12
- 2043 Yellow Daisy Ct
- 2357 Overlook Ct
