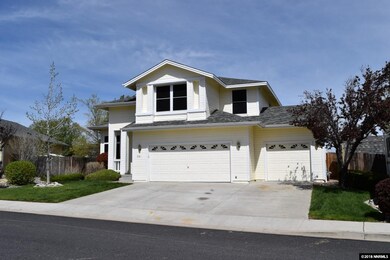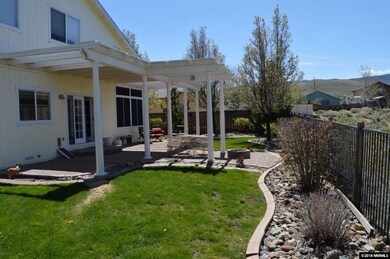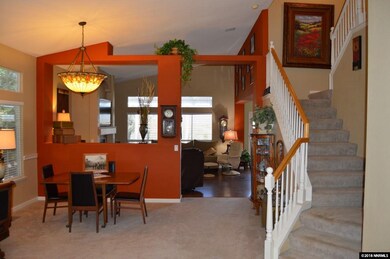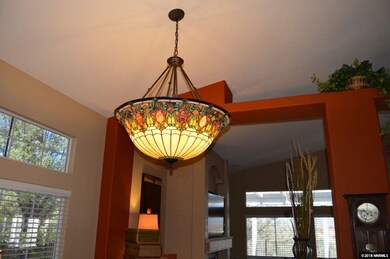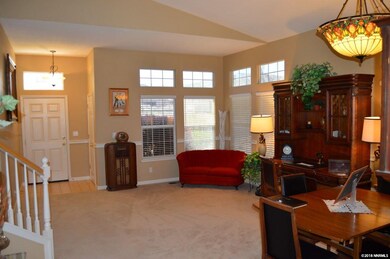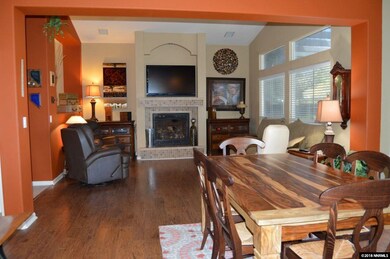
981 W Golden Valley Rd Reno, NV 89506
Raleigh Heights NeighborhoodEstimated Value: $542,408 - $604,000
Highlights
- Desert View
- 1 Fireplace
- Ceramic Tile Flooring
About This Home
As of June 2018From the time you step into the dramatic entry, custom paint and lighting, transom windows, grand staircase through the arch and into the fireplace warmed comfy family room, gaze at the detailed tile mantle, over to french doors and the paver stone covered patio. The kitchen and dining room are a perfect open design, from the travertine breakfast bar island, 5 burner LG range, top of the line LG refrigerator, tile flooring walks you back through the family lounge and living room, and upstairs to 4 bedrooms., Every bathroom is artwork, from live edge granite counters to custom basins and waterfall fixtures. The rooms are clean, the house and yard show style, love and devotion. Here's the short list: custom paint, upgraded lighting, tile entry, crown molding, stain glass chandelier, transom windows (most windows have sunscreens too!), stone/tile mantle, $5,000 upgraded gas log fireplace, pergo flooring, 18' tile kitchen, massive french doors, operating sidelites, etched glass pantry door, travertine top island/breakfast bar, hardwired flush speakers down and up, CENTRAL VAC with kitchen dust sweep, LG range and refrigerator, laundry ROOM with cabinets and washer/dryer, 3 car garage (framed with header for additional drive-through door, shelves, live edge granite counters in bathrooms-tile floors, very custom basins/fixtures, master glass shower and garden tub, closet organizers, oak stair railing, , window coverings-blinds, remote ceiling fans, keyless garage entry, shelving, workbench, full rain gutters, great roof, pavers out back under all-weather shade awning with lights, huge .30 lot with no back neighbors, just wildlife-(don't worry-fencing in place for critters), and so much privacy. This neighborhood is above N. Virginia, cutoff from through traffic, nice homes throughout. Better yet, just come and look for yourself, it's worth stopping by. Call us!
Last Agent to Sell the Property
NextHome Yourpickettfence Group License #BS.7450 Listed on: 05/09/2018
Co-Listed By
Sean Conner
Ferrari-Lund R.E. Sparks
Last Buyer's Agent
Amber Pava
Sierra Nevada Properties-Frnly License #S.182566

Home Details
Home Type
- Single Family
Est. Annual Taxes
- $2,091
Year Built
- Built in 2000
Lot Details
- 0.3 Acre Lot
- Property is zoned SF6
Parking
- 3 Car Garage
Property Views
- Desert
- Valley
Home Design
- Pitched Roof
Interior Spaces
- 2,122 Sq Ft Home
- 1 Fireplace
Kitchen
- Gas Range
- Microwave
- Dishwasher
- Disposal
Flooring
- Carpet
- Laminate
- Ceramic Tile
Bedrooms and Bathrooms
- 4 Bedrooms
Laundry
- Dryer
- Washer
Schools
- Smith Elementary School
- Obrien Middle School
- North Valleys High School
Utilities
- Internet Available
Listing and Financial Details
- Assessor Parcel Number 57002211
Ownership History
Purchase Details
Home Financials for this Owner
Home Financials are based on the most recent Mortgage that was taken out on this home.Purchase Details
Home Financials for this Owner
Home Financials are based on the most recent Mortgage that was taken out on this home.Purchase Details
Home Financials for this Owner
Home Financials are based on the most recent Mortgage that was taken out on this home.Similar Homes in the area
Home Values in the Area
Average Home Value in this Area
Purchase History
| Date | Buyer | Sale Price | Title Company |
|---|---|---|---|
| Pederson Catherine | $400,000 | First Centennial Reno | |
| Souders James J | $168,000 | Stewart Title Northern Nevad | |
| Souders James J | -- | First Centennial Title Co |
Mortgage History
| Date | Status | Borrower | Loan Amount |
|---|---|---|---|
| Open | Pedersen Catherine | $40,000 | |
| Open | Pedersen Ralston | $363,000 | |
| Closed | Pederson Catherine | $365,690 | |
| Previous Owner | Souders James J | $42,975 | |
| Previous Owner | Souders James J | $15,000 | |
| Previous Owner | Souders James J | $90,000 |
Property History
| Date | Event | Price | Change | Sq Ft Price |
|---|---|---|---|---|
| 06/29/2018 06/29/18 | Sold | $382,000 | -13.0% | $180 / Sq Ft |
| 05/30/2018 05/30/18 | Pending | -- | -- | -- |
| 05/15/2018 05/15/18 | Price Changed | $439,000 | -6.4% | $207 / Sq Ft |
| 05/09/2018 05/09/18 | For Sale | $469,000 | -- | $221 / Sq Ft |
Tax History Compared to Growth
Tax History
| Year | Tax Paid | Tax Assessment Tax Assessment Total Assessment is a certain percentage of the fair market value that is determined by local assessors to be the total taxable value of land and additions on the property. | Land | Improvement |
|---|---|---|---|---|
| 2025 | $2,604 | $102,644 | $27,752 | $74,892 |
| 2024 | $2,604 | $103,264 | $27,752 | $75,513 |
| 2023 | $2,530 | $100,751 | $29,201 | $71,551 |
| 2022 | $2,456 | $83,903 | $24,185 | $59,718 |
| 2021 | $2,386 | $80,793 | $21,350 | $59,443 |
| 2020 | $2,315 | $80,571 | $20,965 | $59,606 |
| 2019 | $2,245 | $78,987 | $20,580 | $58,407 |
| 2018 | $2,154 | $72,041 | $14,770 | $57,271 |
| 2017 | $2,092 | $72,146 | $14,630 | $57,516 |
| 2016 | $2,039 | $70,198 | $12,145 | $58,053 |
| 2015 | $2,036 | $69,158 | $10,465 | $58,693 |
| 2014 | $1,977 | $65,265 | $9,030 | $56,235 |
| 2013 | -- | $49,893 | $7,105 | $42,788 |
Agents Affiliated with this Home
-
Tim Lambdin

Seller's Agent in 2018
Tim Lambdin
NextHome Yourpickettfence Group
(775) 813-3414
2 in this area
96 Total Sales
-
S
Seller Co-Listing Agent in 2018
Sean Conner
Ferrari-Lund R.E. Sparks
-

Buyer's Agent in 2018
Amber Pava
Sierra Nevada Properties
(775) 345-5544
Map
Source: Northern Nevada Regional MLS
MLS Number: 180006264
APN: 570-022-11
- 925 Sauvignon Ct
- 937 Sauvignon Ct
- 7900 N Virginia St Unit 167
- 7900 N Virginia St
- 28 Wilshire Dr
- 25 Coventry Way
- 19 Coventry Way
- 2419 Sauk Ct
- 17 Branbury Way
- 2265 Dakota Way
- 7117 Mustengo Dr
- 7123 Discovery Ln
- 7411 Essex Way
- 556 Vaquero Ct
- 7216 Mustengo Dr
- 7253 Mustengo Dr
- 7192 Discovery Ln
- 7240 Rutherford Dr
- 6579 Ruby Mountain Rd
- 7480 Souverain Ln
- 981 W Golden Valley Rd
- 971 W Golden Valley Rd
- 991 W Golden Valley Rd Unit 3
- 961 W Golden Valley Rd
- 901 Sauvignon Ct
- 885 Sauvignon Dr
- 879 Sauvignon Dr
- 951 W Golden Valley Rd
- 907 Sauvignon Ct
- 873 Sauvignon Dr
- 919 Sauvignon Ct
- 931 Sauvignon Ct
- 940 W Golden Valley Rd
- 941 W Golden Valley Rd
- 867 Sauvignon Dr
- 884 Sauvignon Dr
- 902 Sauvignon Ct
- 896 Sauvignon Dr
- 931 W Golden Valley Rd
- 908 Sauvignon Ct

