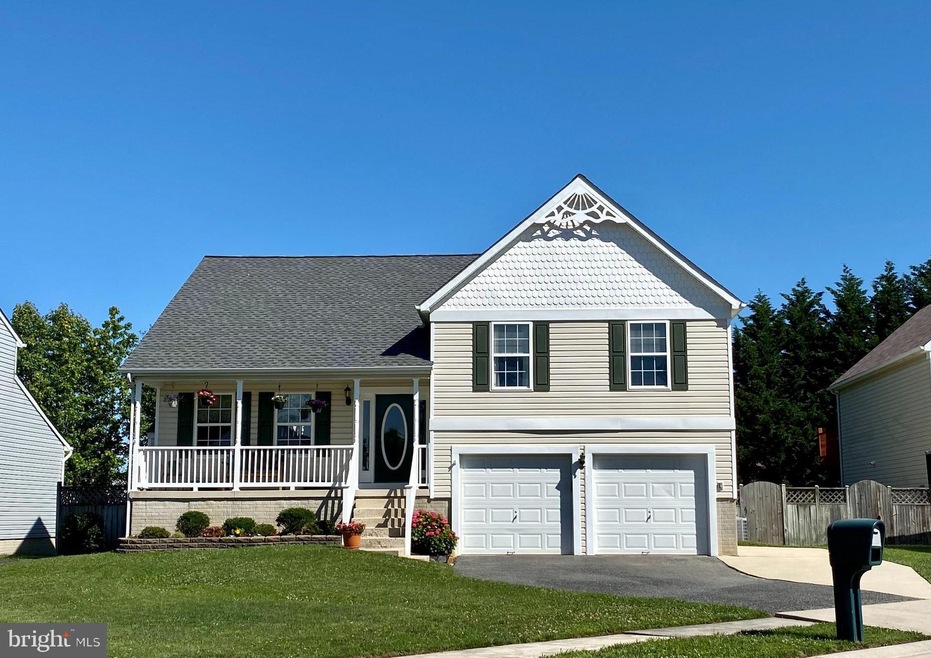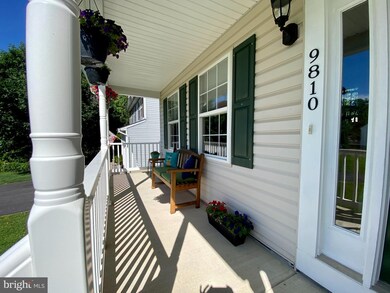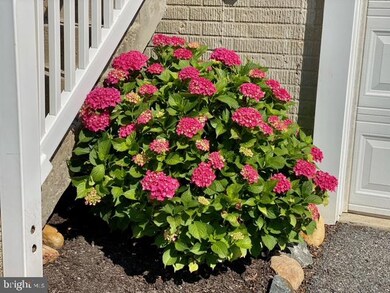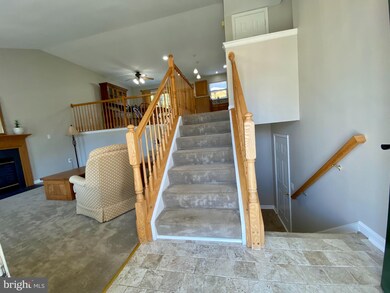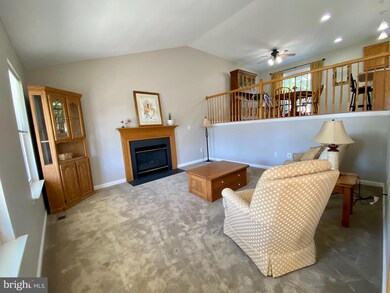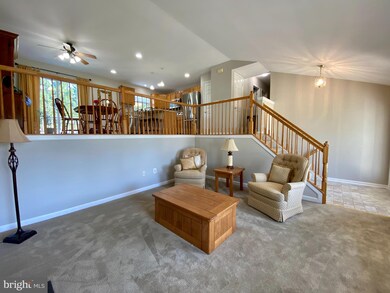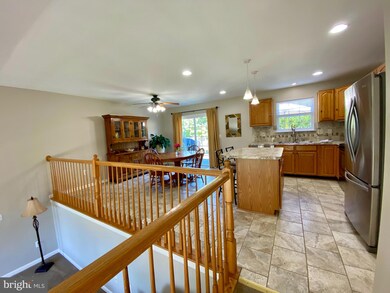
9810 Dee Way Middle River, MD 21220
Highlights
- Deck
- Backs to Trees or Woods
- Breakfast Area or Nook
- Cathedral Ceiling
- No HOA
- 2 Car Direct Access Garage
About This Home
As of July 2021Wonderfully cared for home tucked away in a cul de sac location convenient to major roads, shopping, restaurants and more. This home offers nearly 1900 SQ FT of finished space with a tree lined fenced rear yard with plenty of area for outdoor enjoyment. Owners have meticulously cared for this home from the exterior - new roof, deck, retaining wall & manicured lawn/beds, to the interior - updated systems, appliances, baths and finishes throughout. This 4 level home is deceivingly large with the main living area showcasing an open concept layout while bedrooms and baths are situated off main hallway allowing for privacy. The generous sized living room and kitchen with breakfast area features plenty of room for day to day living and offers convenient access to rear deck. As you work your way to the lower level, you'll find a great multiple room with slider to patio/yard, a 4th bedroom/office with full bath and convenient laundry area. Plenty of storage opportunities in the lower level and garage. Updates: Roof (2021); Fresh Paint Thru out(2021); WH (2016); HVAC (2015); Kitchen Updated (2015);Washer/Dryer (2015); Baths - Flooring/Vanity (2021); Deck Board (2019); Carpet (2015).
Home Details
Home Type
- Single Family
Est. Annual Taxes
- $3,531
Year Built
- Built in 2001
Lot Details
- 7,963 Sq Ft Lot
- Back Yard Fenced
- Backs to Trees or Woods
- Property is in very good condition
Parking
- 2 Car Direct Access Garage
- Front Facing Garage
Home Design
- Split Level Home
- Architectural Shingle Roof
- Vinyl Siding
Interior Spaces
- Property has 3 Levels
- Cathedral Ceiling
- Ceiling Fan
- Recessed Lighting
- Gas Fireplace
- Double Pane Windows
- Sliding Doors
- Six Panel Doors
- Family Room
- Living Room
- Storage Room
- Storm Doors
- Finished Basement
Kitchen
- Breakfast Area or Nook
- Electric Oven or Range
- Stove
- <<microwave>>
- Ice Maker
- Dishwasher
- Kitchen Island
- Disposal
Flooring
- Carpet
- Laminate
Bedrooms and Bathrooms
- En-Suite Primary Bedroom
- Cedar Closet
Laundry
- Laundry Room
- Dryer
- Washer
Outdoor Features
- Deck
- Patio
Utilities
- Forced Air Heating and Cooling System
- Electric Water Heater
Community Details
- No Home Owners Association
- Wampler Woods Subdivision
Listing and Financial Details
- Tax Lot 8
- Assessor Parcel Number 04152300008053
Ownership History
Purchase Details
Home Financials for this Owner
Home Financials are based on the most recent Mortgage that was taken out on this home.Purchase Details
Purchase Details
Home Financials for this Owner
Home Financials are based on the most recent Mortgage that was taken out on this home.Purchase Details
Home Financials for this Owner
Home Financials are based on the most recent Mortgage that was taken out on this home.Purchase Details
Similar Homes in Middle River, MD
Home Values in the Area
Average Home Value in this Area
Purchase History
| Date | Type | Sale Price | Title Company |
|---|---|---|---|
| Special Warranty Deed | $128,000 | Stewart Title Insurance Co | |
| Trustee Deed | $304,744 | None Available | |
| Deed | $294,900 | -- | |
| Deed | $294,900 | -- | |
| Deed | $179,328 | -- |
Mortgage History
| Date | Status | Loan Amount | Loan Type |
|---|---|---|---|
| Open | $308,000 | New Conventional | |
| Closed | $64,000 | Stand Alone Second | |
| Closed | $131,432 | FHA | |
| Previous Owner | $290,350 | FHA | |
| Previous Owner | $290,350 | FHA | |
| Previous Owner | $100,000 | Credit Line Revolving |
Property History
| Date | Event | Price | Change | Sq Ft Price |
|---|---|---|---|---|
| 07/08/2021 07/08/21 | Sold | $385,000 | 0.0% | $205 / Sq Ft |
| 06/18/2021 06/18/21 | Pending | -- | -- | -- |
| 06/18/2021 06/18/21 | Off Market | $385,000 | -- | -- |
| 06/16/2021 06/16/21 | For Sale | $365,000 | +185.2% | $194 / Sq Ft |
| 05/22/2015 05/22/15 | Sold | $128,000 | 0.0% | $68 / Sq Ft |
| 03/11/2015 03/11/15 | Pending | -- | -- | -- |
| 03/03/2015 03/03/15 | Off Market | $128,000 | -- | -- |
| 02/27/2015 02/27/15 | For Sale | $128,000 | -- | $68 / Sq Ft |
Tax History Compared to Growth
Tax History
| Year | Tax Paid | Tax Assessment Tax Assessment Total Assessment is a certain percentage of the fair market value that is determined by local assessors to be the total taxable value of land and additions on the property. | Land | Improvement |
|---|---|---|---|---|
| 2025 | $4,406 | $379,100 | -- | -- |
| 2024 | $4,406 | $343,700 | $0 | $0 |
| 2023 | $2,100 | $308,300 | $103,900 | $204,400 |
| 2022 | $4,041 | $287,367 | $0 | $0 |
| 2021 | $3,653 | $266,433 | $0 | $0 |
| 2020 | $2,975 | $245,500 | $103,900 | $141,600 |
| 2019 | $2,975 | $245,500 | $103,900 | $141,600 |
| 2018 | $3,483 | $245,500 | $103,900 | $141,600 |
| 2017 | $3,506 | $248,000 | $0 | $0 |
| 2016 | $4,487 | $245,333 | $0 | $0 |
| 2015 | $4,487 | $242,667 | $0 | $0 |
| 2014 | $4,487 | $240,000 | $0 | $0 |
Agents Affiliated with this Home
-
Mary Beth Swidersky

Seller's Agent in 2021
Mary Beth Swidersky
Cummings & Co Realtors
(410) 804-7344
1 in this area
165 Total Sales
-
Meg Weetenkamp

Seller Co-Listing Agent in 2021
Meg Weetenkamp
Cummings & Co Realtors
(410) 274-0004
1 in this area
176 Total Sales
-
Kim Sweat

Buyer's Agent in 2021
Kim Sweat
American Premier Realty, LLC
(410) 458-3712
2 in this area
71 Total Sales
-
J
Seller's Agent in 2015
Jose Rivas
Featherstone & Co. ,LLC
-
Robert Kaetzel

Buyer's Agent in 2015
Robert Kaetzel
Real Estate Professionals, Inc.
(410) 916-8200
20 in this area
350 Total Sales
Map
Source: Bright MLS
MLS Number: MDBC532548
APN: 15-2300008053
- 9814 Dee Way
- 1006 Wampler Rd
- 1007 Wampler Rd
- 9884 Bird River Rd
- 9900 Bird River Rd
- 0 Wampler Rd Unit MDBC2107084
- 19 Macintosh Ct
- 715 Sterling Ave
- 10004 Campbell Blvd
- 10006 Campbell Blvd
- 9744 Matzon Rd
- 115 Shiningfield Ct
- 9765 Bird River Rd
- 1107 Muddy Branch Ct
- 1113 Muddy Branch Ct
- 9873 Decatur Rd
- 1100 Muddy Branch Ct
- 9907 Oxon Creek Ct
- 9613 Conmar Rd
- 1102 Muddy Branch Ct
