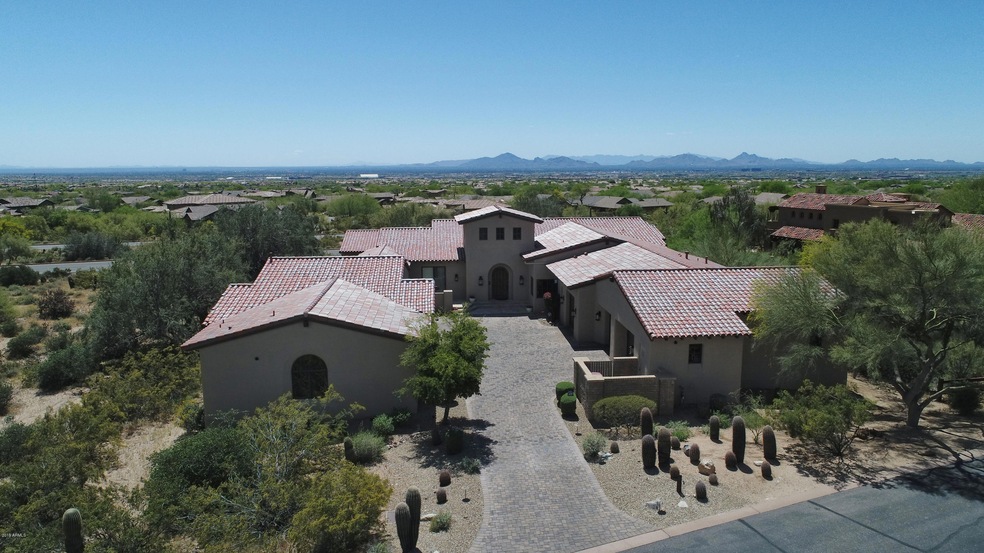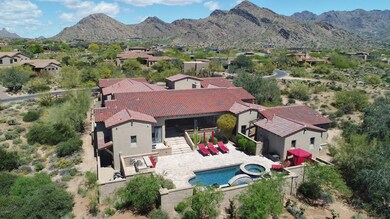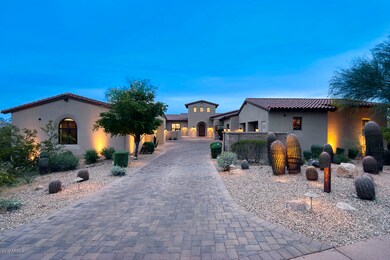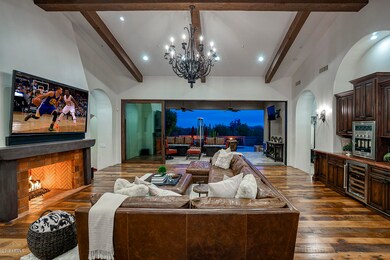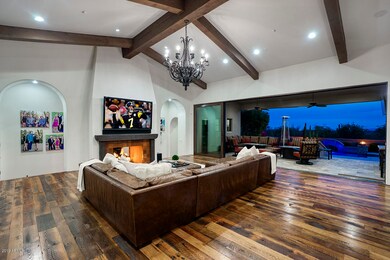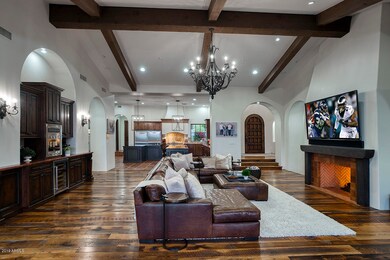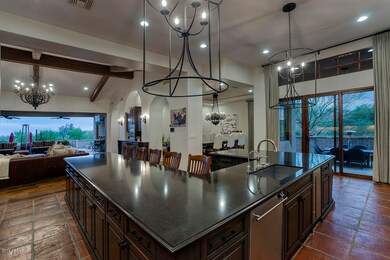
9810 E Thompson Peak Pkwy Unit 812 Scottsdale, AZ 85255
DC Ranch NeighborhoodEstimated Value: $3,737,000 - $5,864,000
Highlights
- Guest House
- Golf Course Community
- Gated with Attendant
- Copper Ridge School Rated A
- Fitness Center
- Heated Spa
About This Home
As of October 2020Desirable location in the heart of the DC Ranch Country Club, a few minutes walk to the club and golf course. Boasting scenic mountain and city light views this renovated, 7-car garage, Fisher custom is exceptional in every way. Graceful character defines this extraordinary reformation, which enhanced the functionality and livability of this elegant estate. Desirable split bedroom plan with 4 generous ensuite bedrooms in the main home, plus private entry 2-room guest casita, large den/game room with attached patio with fireplace. Enjoy seamless living with 24' glass doors opening the expansive great room to generous covered patio and outdoor living. Well-designed stylish kitchen with substantial eat-in island is the heart of the home, (click ''more'' now)
Last Listed By
Russ Lyon Sotheby's International Realty License #SA551170000 Listed on: 08/27/2020

Home Details
Home Type
- Single Family
Est. Annual Taxes
- $18,590
Year Built
- Built in 2006
Lot Details
- 1 Acre Lot
- Cul-De-Sac
- Private Streets
- Desert faces the front and back of the property
- Wrought Iron Fence
- Block Wall Fence
- Front and Back Yard Sprinklers
- Sprinklers on Timer
HOA Fees
- $279 Monthly HOA Fees
Parking
- 7 Car Garage
- 6 Open Parking Spaces
- Garage Door Opener
Property Views
- City Lights
- Mountain
Home Design
- Designed by PHX Architecture Architects
- Wood Frame Construction
- Spray Foam Insulation
- Tile Roof
- Low Volatile Organic Compounds (VOC) Products or Finishes
- Stucco
Interior Spaces
- 6,931 Sq Ft Home
- 1-Story Property
- Central Vacuum
- Ceiling height of 9 feet or more
- Two Way Fireplace
- Double Pane Windows
- Wood Frame Window
- Solar Screens
- Family Room with Fireplace
- 3 Fireplaces
- Living Room with Fireplace
- Fire Sprinkler System
- Washer and Dryer Hookup
Kitchen
- Gas Cooktop
- Built-In Microwave
- Kitchen Island
- Granite Countertops
Flooring
- Wood
- Carpet
- Tile
Bedrooms and Bathrooms
- 5 Bedrooms
- Remodeled Bathroom
- 6 Bathrooms
- Dual Vanity Sinks in Primary Bathroom
- Bidet
- Hydromassage or Jetted Bathtub
- Bathtub With Separate Shower Stall
Pool
- Heated Spa
- Heated Pool
Outdoor Features
- Covered patio or porch
- Outdoor Fireplace
- Built-In Barbecue
Additional Homes
- Guest House
Schools
- Copper Ridge Elementary School
- Copper Ridge Middle School
- Chaparral High School
Utilities
- Refrigerated Cooling System
- Ducts Professionally Air-Sealed
- Zoned Heating
- Heating System Uses Natural Gas
- Water Filtration System
- Water Softener
- Cable TV Available
Listing and Financial Details
- Tax Lot 812
- Assessor Parcel Number 217-62-732
Community Details
Overview
- Association fees include ground maintenance, street maintenance
- Dc Ranch Association, Phone Number (480) 513-1500
- Built by Fisher Custom Homes
- Dc Ranch Subdivision, Custom Floorplan
Amenities
- Clubhouse
- Theater or Screening Room
- Recreation Room
Recreation
- Golf Course Community
- Tennis Courts
- Community Playground
- Fitness Center
- Heated Community Pool
- Community Spa
- Bike Trail
Security
- Gated with Attendant
Ownership History
Purchase Details
Home Financials for this Owner
Home Financials are based on the most recent Mortgage that was taken out on this home.Purchase Details
Home Financials for this Owner
Home Financials are based on the most recent Mortgage that was taken out on this home.Purchase Details
Home Financials for this Owner
Home Financials are based on the most recent Mortgage that was taken out on this home.Purchase Details
Home Financials for this Owner
Home Financials are based on the most recent Mortgage that was taken out on this home.Purchase Details
Home Financials for this Owner
Home Financials are based on the most recent Mortgage that was taken out on this home.Purchase Details
Home Financials for this Owner
Home Financials are based on the most recent Mortgage that was taken out on this home.Purchase Details
Home Financials for this Owner
Home Financials are based on the most recent Mortgage that was taken out on this home.Purchase Details
Home Financials for this Owner
Home Financials are based on the most recent Mortgage that was taken out on this home.Purchase Details
Similar Homes in Scottsdale, AZ
Home Values in the Area
Average Home Value in this Area
Purchase History
| Date | Buyer | Sale Price | Title Company |
|---|---|---|---|
| Cook Grant | $2,400,000 | First American Title Ins Co | |
| Lauchner Dennis | $1,850,000 | Grand Canyon Title Agency In | |
| Ramsey Michael | -- | First American Title Ins Co | |
| Dahler Matthew | $1,675,000 | First American Title Ins Co | |
| Plutus Properteis Llc | $1,135,200 | None Available | |
| Agahi Farshad | -- | Chicago Title Insurance Co | |
| Agahi Farshad | $680,000 | Chicago Title Insurance Co | |
| Mcandrew Jeffrey S | $312,500 | Chicago Title Insurance Co | |
| Fisher Thomas E | $250,000 | Lawyers Title Of Arizona Inc |
Mortgage History
| Date | Status | Borrower | Loan Amount |
|---|---|---|---|
| Open | Cook Grant | $1,920,000 | |
| Closed | Cook Grant | $1,920,000 | |
| Previous Owner | Cook Grant | $3,775,000 | |
| Previous Owner | Lauchner Dennis | $400,000 | |
| Previous Owner | Lauchner Dennis | $1,110,000 | |
| Previous Owner | Dahler Matthew | $1,519,750 | |
| Previous Owner | Agahi Farshad | $500,000 | |
| Previous Owner | Agahi Farshad | $1,811,749 | |
| Previous Owner | Agahi Farshad | $646,000 | |
| Previous Owner | Agahi Farshad | $646,000 | |
| Previous Owner | Mcandrew Jeffrey S | $281,250 |
Property History
| Date | Event | Price | Change | Sq Ft Price |
|---|---|---|---|---|
| 10/19/2020 10/19/20 | Sold | $2,400,000 | -4.0% | $346 / Sq Ft |
| 08/28/2020 08/28/20 | Pending | -- | -- | -- |
| 08/27/2020 08/27/20 | For Sale | $2,500,000 | +35.1% | $361 / Sq Ft |
| 12/31/2012 12/31/12 | Sold | $1,850,000 | 0.0% | $353 / Sq Ft |
| 10/05/2012 10/05/12 | Pending | -- | -- | -- |
| 10/04/2012 10/04/12 | Pending | -- | -- | -- |
| 10/04/2012 10/04/12 | For Sale | $1,850,000 | 0.0% | $353 / Sq Ft |
| 08/01/2012 08/01/12 | Rented | $8,500 | 0.0% | -- |
| 05/21/2012 05/21/12 | Under Contract | -- | -- | -- |
| 05/11/2012 05/11/12 | For Rent | $8,500 | -- | -- |
Tax History Compared to Growth
Tax History
| Year | Tax Paid | Tax Assessment Tax Assessment Total Assessment is a certain percentage of the fair market value that is determined by local assessors to be the total taxable value of land and additions on the property. | Land | Improvement |
|---|---|---|---|---|
| 2025 | $19,741 | $284,207 | -- | -- |
| 2024 | $19,257 | $270,673 | -- | -- |
| 2023 | $19,257 | $347,130 | $69,420 | $277,710 |
| 2022 | $18,255 | $297,260 | $59,450 | $237,810 |
| 2021 | $19,416 | $283,320 | $56,660 | $226,660 |
| 2020 | $19,248 | $256,380 | $51,270 | $205,110 |
| 2019 | $18,590 | $271,160 | $54,230 | $216,930 |
| 2018 | $18,020 | $265,470 | $53,090 | $212,380 |
| 2017 | $17,275 | $269,950 | $53,990 | $215,960 |
| 2016 | $16,938 | $269,560 | $53,910 | $215,650 |
| 2015 | $16,244 | $202,560 | $40,510 | $162,050 |
Agents Affiliated with this Home
-
Allan Macdonald

Seller's Agent in 2020
Allan Macdonald
Russ Lyon Sotheby's International Realty
(480) 220-9724
64 in this area
146 Total Sales
-
Kara Cook
K
Buyer's Agent in 2020
Kara Cook
Walt Danley Local Luxury Christie's International Real Estate
(480) 685-2760
2 in this area
3 Total Sales
-
Deborah Beardsley

Seller's Agent in 2012
Deborah Beardsley
Silverleaf Realty
(480) 502-6902
60 in this area
72 Total Sales
-
Andrew Beardsley

Seller Co-Listing Agent in 2012
Andrew Beardsley
Silverleaf Realty
(602) 399-3507
69 in this area
119 Total Sales
-
John Dean

Buyer's Agent in 2012
John Dean
Realty One Group
(602) 332-9884
34 Total Sales
Map
Source: Arizona Regional Multiple Listing Service (ARMLS)
MLS Number: 6123329
APN: 217-62-732
- 9790 E Flathorn Dr
- 9630 E Mountain Spring Rd
- 9820 E Thompson Peak Pkwy Unit 628
- 9820 E Thompson Peak Pkwy Unit 841
- 9820 E Thompson Peak Pkwy Unit 646
- 10182 E Gilded Perch Dr Unit 1338
- 9669 E Chino Dr
- 20226 N 101st Way
- 9280 E Thompson Peak Pkwy Unit LOT39
- 9280 E Thompson Peak Pkwy Unit 29
- 20299 N 102nd Place Unit 1223
- 21235 N 102nd St Unit 1405
- 19947 N 94th Way
- 20814 N 103rd Place Unit 1497
- 10274 E Sierra Pinta Dr Unit 1231
- 19922 N 101st Place
- 20084 N 103rd St
- 20715 N 103rd Place
- 19627 N 101st St
- 19481 N 98th Place
- 9810 E Thompson Peak Pkwy Unit 810
- 9810 E Thompson Peak Pkwy Unit 808
- 9810 E Thompson Peak Pkwy Unit 814
- 9810 E Thompson Peak Pkwy Unit 807
- 9810 E Thompson Peak Pkwy Unit 815
- 9810 E Thompson Peak Pkwy
- 9810 E Thompson Peak Pkwy
- 9810 E Thompson Peak Pkwy
- 9810 E Thompson Peak Pkwy Unit 809
- 9810 E Thompson Peak Pkwy Unit 813
- 9810 E Thompson Peak Pkwy Unit 805
- 9810 E Thompson Peak Pkwy Unit 806
- 9810 E Thompson Peak Pkwy Unit 812
- 9810 E Thompson Peak Pkwy Unit 803
- 9810 E Thompson Peak Pkwy
- 9810 E Thompson Peak Pkwy Unit 804
- 9810 E Thompson Peak Pkwy Unit 816
- 9810 E Thompson Peak Pkwy
- 9810 E Thompson Peak Pkwy Unit 811
- 9810 E Thompson Peak Pkwy Unit 802
