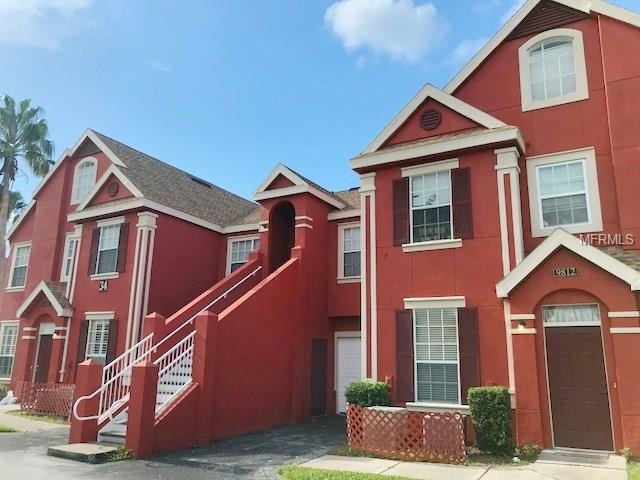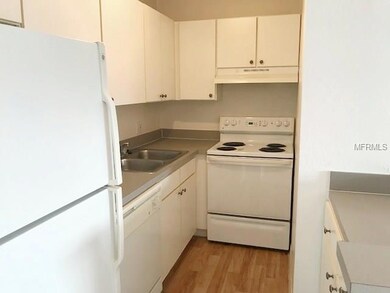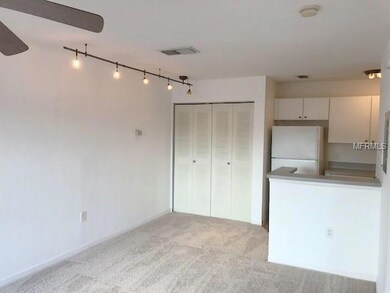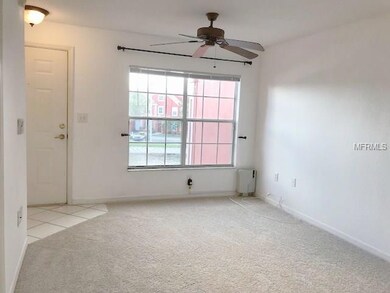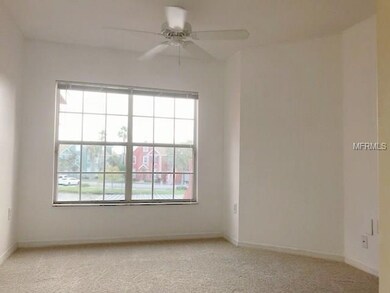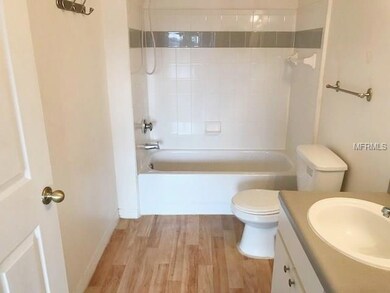
Highlights
- In Ground Pool
- Lake View
- Mature Landscaping
- Deer Park Elementary School Rated A-
- Property is near public transit
- Ceramic Tile Flooring
About This Home
As of October 2017Fantastic location in the Westchase area, convenient to shopping and dining. This 1 bedroom, 1 bathroom second floor condominium with water views and a one car GARAGE, is located in the gated Lake Chase Island Way Condominium Association. The condo features a beautiful open living room & dining area, brand new carpet, walk in closet plenty of light and includes a washer/dryer. The condominium complex has 2 pools, clubhouse and fitness center, sand volleyball court, tennis courts, playground and scenic walking trail around the beautiful lake. Great value for a condo in an amazing location!
Last Agent to Sell the Property
CARDINAL POINT REAL ESTATE License #3296967 Listed on: 10/13/2017
Last Buyer's Agent
CARDINAL POINT REAL ESTATE License #3296967 Listed on: 10/13/2017
Property Details
Home Type
- Condominium
Est. Annual Taxes
- $894
Year Built
- Built in 2001
HOA Fees
- $145 Monthly HOA Fees
Parking
- 1 Car Garage
- Garage Door Opener
Home Design
- Slab Foundation
- Wood Frame Construction
- Shingle Roof
- Stucco
Interior Spaces
- 554 Sq Ft Home
- 2-Story Property
- Ceiling Fan
- Blinds
- Lake Views
Kitchen
- Range
- Recirculated Exhaust Fan
- Dishwasher
Flooring
- Carpet
- Ceramic Tile
Bedrooms and Bathrooms
- 1 Bedroom
- 1 Full Bathroom
Laundry
- Dryer
- Washer
Home Security
Outdoor Features
- In Ground Pool
- Rain Gutters
Schools
- Deer Park Elem Elementary School
- Davidsen Middle School
- Sickles High School
Utilities
- Central Heating and Cooling System
- Electric Water Heater
Additional Features
- Mature Landscaping
- Property is near public transit
Listing and Financial Details
- Visit Down Payment Resource Website
- Tax Block 34
- Assessor Parcel Number U-10-28-17-820-000034-09810.0
Community Details
Overview
- Association fees include pool, escrow reserves fund, insurance, maintenance structure, ground maintenance, private road, recreational facilities
- Lake Chase Condo Subdivision
- The community has rules related to deed restrictions
Recreation
- Community Pool
Pet Policy
- Pets up to 35 lbs
- 1 Pet Allowed
- Breed Restrictions
Security
- Fire and Smoke Detector
Ownership History
Purchase Details
Home Financials for this Owner
Home Financials are based on the most recent Mortgage that was taken out on this home.Purchase Details
Home Financials for this Owner
Home Financials are based on the most recent Mortgage that was taken out on this home.Similar Homes in Tampa, FL
Home Values in the Area
Average Home Value in this Area
Purchase History
| Date | Type | Sale Price | Title Company |
|---|---|---|---|
| Warranty Deed | $75,000 | Pinewood Title Llc | |
| Corporate Deed | $111,900 | Carrollwood Title Inc |
Mortgage History
| Date | Status | Loan Amount | Loan Type |
|---|---|---|---|
| Previous Owner | $89,520 | Fannie Mae Freddie Mac | |
| Previous Owner | $22,380 | Stand Alone Second |
Property History
| Date | Event | Price | Change | Sq Ft Price |
|---|---|---|---|---|
| 06/01/2019 06/01/19 | Rented | $925 | 0.0% | -- |
| 04/19/2019 04/19/19 | Price Changed | $925 | -7.0% | $2 / Sq Ft |
| 03/25/2019 03/25/19 | For Rent | $995 | 0.0% | -- |
| 08/17/2018 08/17/18 | Off Market | $75,000 | -- | -- |
| 10/27/2017 10/27/17 | Sold | $75,000 | -2.5% | $135 / Sq Ft |
| 10/15/2017 10/15/17 | Pending | -- | -- | -- |
| 10/13/2017 10/13/17 | For Sale | $76,900 | -- | $139 / Sq Ft |
Tax History Compared to Growth
Tax History
| Year | Tax Paid | Tax Assessment Tax Assessment Total Assessment is a certain percentage of the fair market value that is determined by local assessors to be the total taxable value of land and additions on the property. | Land | Improvement |
|---|---|---|---|---|
| 2024 | $1,722 | $114,691 | $100 | $114,591 |
| 2023 | $1,603 | $110,018 | $100 | $109,918 |
| 2022 | $1,511 | $107,647 | $100 | $107,547 |
| 2021 | $1,258 | $71,401 | $100 | $71,301 |
| 2020 | $1,200 | $61,453 | $100 | $61,353 |
| 2019 | $1,170 | $61,332 | $100 | $61,232 |
| 2018 | $1,063 | $52,828 | $0 | $0 |
| 2017 | $1,002 | $52,679 | $0 | $0 |
| 2016 | $894 | $42,930 | $0 | $0 |
| 2015 | $913 | $41,243 | $0 | $0 |
| 2014 | $820 | $37,494 | $0 | $0 |
| 2013 | -- | $34,085 | $0 | $0 |
Agents Affiliated with this Home
-
V
Seller's Agent in 2019
Vernon June
-
David Moskovitz
D
Seller's Agent in 2017
David Moskovitz
CARDINAL POINT REAL ESTATE
(813) 928-0394
23 Total Sales
Map
Source: Stellar MLS
MLS Number: T2908536
APN: U-10-28-17-820-000034-09810.0
- 9828 Lake Chase Island Way Unit 9828
- 10520 Windsor Lake Ct Unit 10520
- 9152 Otter Pass Unit 111
- 10590 Windsor Lake Ct
- 10412 White Lake Ct Unit 10406
- 9740 Lake Chase Island Way
- 9730 Lake Chase Island Way Unit 9730
- 9008 Lake Chase Island Way Unit 9008
- 9650 Lake Chase Island Way
- 10436 White Lake Ct Unit 10436
- 9110 Sheldon Dr W
- 9028 Lake Chase Island Way
- 9602 Lake Chase Island Way Unit 9602
- 11641 Crowned Sparrow Ln
- 11648 Crowned Sparrow Ln
- 9107 Carolina Wren Dr
- 9123 Otter Pass
- 9118 Lake Chase Island Way Unit 9118
- 11602 Crowned Sparrow Ln
- 11548 Crowned Sparrow Ln
