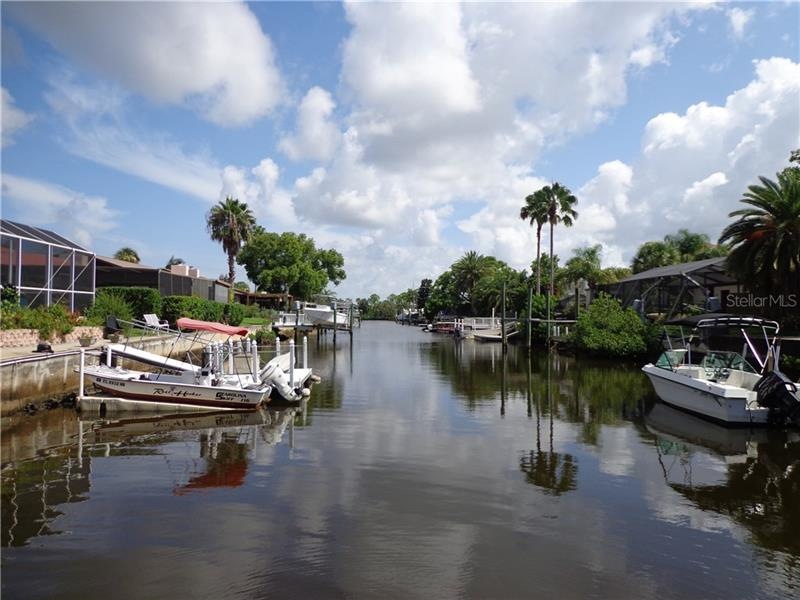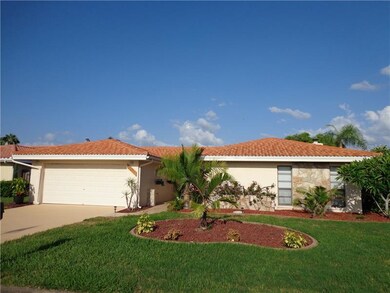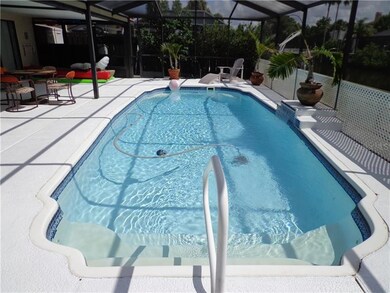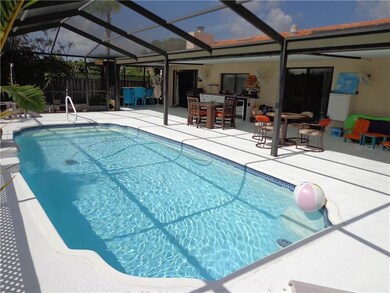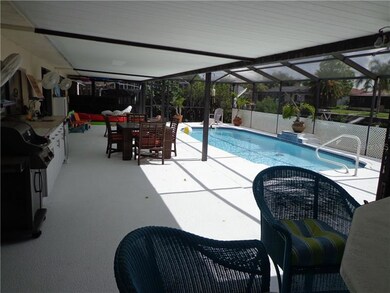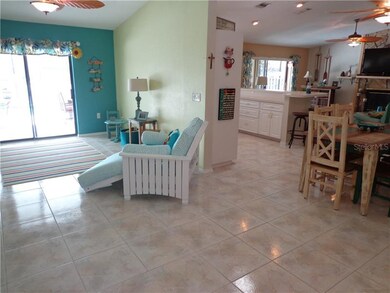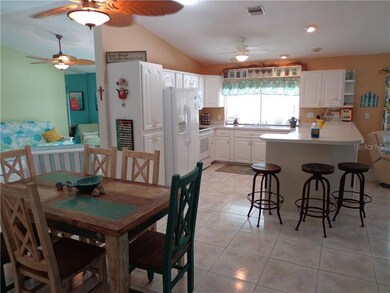
9810 San Sebastian Way Port Richey, FL 34668
Highlights
- 100 Feet of Waterfront
- Open Floorplan
- Cathedral Ceiling
- Screened Pool
- Canal View
- Corner Lot
About This Home
As of April 2018THE BEST OF BOTH WORLDS! This Beautiful Mediterranean Style 1884 square foot Waterfront Canal Home with an additional 1584 square feet of screened pool/patio/entertainment area, truly offers the best of both worlds in Florida Living! This well designed 3 bedroom, 2 bath custom home features an open floor plan with a living/dining/kitchen/family room combination. New $30,000 Tile Roof. Spacious Master Bedroom. Master Bath features a Walk-In Shower with dual shower heads. Guest bath offers a relaxing Jacuzzi tub to sooth your pains if need be. The design of this home leads you to it's center piece, the expansive outdoor entertainment area, which features a 11' x 28' in ground pool with waterfall, along with an outdoor grill area, bar, wine fridge and plenty of counter space for preparation...Not to be forgotten. The Gulf of Mexico and all it's wonder, is just short 15 min boat ride away from your own backyard! There is a 100 feet of seawall along with a floating dock to provide for your boating needs... Nature Lovers need not worry! The area is nestled by Werner-Boyce Salt Springs State Park, home to one of Florida's deepest springs and it' wonderful marine wildlife. Enjoy viewing an occasional dolphin or manatee swim by while having your dinner or cocktail from your own backyard! Florida Waterfront Living at it's Best!
Last Agent to Sell the Property
RE/MAX SUNSET REALTY License #3039291 Listed on: 08/16/2017
Home Details
Home Type
- Single Family
Est. Annual Taxes
- $3,214
Year Built
- Built in 1980
Lot Details
- 9,800 Sq Ft Lot
- 100 Feet of Waterfront
- Property fronts a saltwater canal
- Fenced
- Mature Landscaping
- Corner Lot
- Property is zoned R4
Parking
- 2 Car Attached Garage
Home Design
- Slab Foundation
- Tile Roof
- Block Exterior
- Stucco
Interior Spaces
- 1,884 Sq Ft Home
- Open Floorplan
- Wet Bar
- Built-In Features
- Cathedral Ceiling
- Ceiling Fan
- Skylights
- Blinds
- Sliding Doors
- Family Room Off Kitchen
- Canal Views
- Laundry in unit
Kitchen
- Range with Range Hood
- Dishwasher
Flooring
- Carpet
- Ceramic Tile
Bedrooms and Bathrooms
- 3 Bedrooms
- 2 Full Bathrooms
Pool
- Screened Pool
- Heated In Ground Pool
- Fiberglass Pool
- Fence Around Pool
- Outdoor Shower
- Pool Sweep
Outdoor Features
- No Fixed Bridges
- Access to Saltwater Canal
- Seawall
- Open Dock
- Exterior Lighting
- Shed
Utilities
- Central Heating and Cooling System
- Water Softener is Owned
- High Speed Internet
- Cable TV Available
Community Details
- No Home Owners Association
- West Port Sub Subdivision
Listing and Financial Details
- Visit Down Payment Resource Website
- Tax Lot 0490
- Assessor Parcel Number 20-25-16-098D-00000-0490
Ownership History
Purchase Details
Home Financials for this Owner
Home Financials are based on the most recent Mortgage that was taken out on this home.Purchase Details
Home Financials for this Owner
Home Financials are based on the most recent Mortgage that was taken out on this home.Purchase Details
Home Financials for this Owner
Home Financials are based on the most recent Mortgage that was taken out on this home.Similar Homes in Port Richey, FL
Home Values in the Area
Average Home Value in this Area
Purchase History
| Date | Type | Sale Price | Title Company |
|---|---|---|---|
| Warranty Deed | $312,000 | Sunset Title Sevs | |
| Warranty Deed | $230,000 | Dba Sunset Title Services | |
| Warranty Deed | $110,000 | -- |
Mortgage History
| Date | Status | Loan Amount | Loan Type |
|---|---|---|---|
| Previous Owner | $185,000 | New Conventional | |
| Previous Owner | $118,500 | New Conventional | |
| Previous Owner | $75,000 | Stand Alone Second | |
| Previous Owner | $35,000 | Unknown | |
| Previous Owner | $130,000 | New Conventional | |
| Previous Owner | $80,000 | New Conventional |
Property History
| Date | Event | Price | Change | Sq Ft Price |
|---|---|---|---|---|
| 05/28/2025 05/28/25 | For Sale | $579,500 | +85.7% | $308 / Sq Ft |
| 04/11/2018 04/11/18 | Sold | $312,000 | -5.2% | $166 / Sq Ft |
| 03/16/2018 03/16/18 | Pending | -- | -- | -- |
| 03/02/2018 03/02/18 | Price Changed | $329,000 | -2.9% | $175 / Sq Ft |
| 01/24/2018 01/24/18 | Price Changed | $339,000 | -2.9% | $180 / Sq Ft |
| 11/22/2017 11/22/17 | Price Changed | $349,000 | -1.4% | $185 / Sq Ft |
| 11/08/2017 11/08/17 | Price Changed | $354,000 | -0.3% | $188 / Sq Ft |
| 10/03/2017 10/03/17 | Price Changed | $355,000 | -1.3% | $188 / Sq Ft |
| 08/16/2017 08/16/17 | For Sale | $359,500 | -- | $191 / Sq Ft |
Tax History Compared to Growth
Tax History
| Year | Tax Paid | Tax Assessment Tax Assessment Total Assessment is a certain percentage of the fair market value that is determined by local assessors to be the total taxable value of land and additions on the property. | Land | Improvement |
|---|---|---|---|---|
| 2024 | $3,933 | $258,820 | -- | -- |
| 2023 | $3,787 | $251,290 | $0 | $0 |
| 2022 | $3,404 | $243,980 | $0 | $0 |
| 2021 | $3,340 | $236,880 | $61,278 | $175,602 |
| 2020 | $3,244 | $230,969 | $57,778 | $173,191 |
| 2019 | $3,466 | $202,377 | $57,778 | $144,599 |
| 2018 | $3,263 | $189,523 | $57,778 | $131,745 |
| 2017 | $3,215 | $182,964 | $57,778 | $125,186 |
| 2016 | $2,997 | $169,769 | $57,778 | $111,991 |
| 2015 | $2,888 | $159,840 | $57,778 | $102,062 |
| 2014 | $2,732 | $153,877 | $56,028 | $97,849 |
Agents Affiliated with this Home
-
Heather Jelic

Seller's Agent in 2025
Heather Jelic
Meridian Real Estate
(352) 777-6256
9 Total Sales
-
Frank Fekete

Seller's Agent in 2018
Frank Fekete
RE/MAX
(727) 534-4871
62 Total Sales
-
Guy Wright
G
Buyer Co-Listing Agent in 2018
Guy Wright
THE WRIGHT REAL ESTATE
(813) 469-1966
44 Total Sales
Map
Source: Stellar MLS
MLS Number: W7632888
APN: 20-25-16-098D-00000-0490
- 0 Morena St Unit 5 MFRW7870547
- 9909 San Mateo Way
- 0 San Sierra Way
- 9830 San Sierra Way
- 9930 San Diego Way
- 5636 Emerald Pointe Cir
- 0 Emerald Pointe Cir Unit W7853552
- 6105 Westport Dr
- 9907 Island Harbor Dr
- 9826 Island Harbor Dr
- 9900 Island Harbor Dr
- 6205 Westport Dr
- 6221 Seabreeze Dr
- 6220 Keller Dr
- 6220 Westport Dr
- 6231 Westport Dr
- 6240 Keller Dr
- 6241 Westport Dr
- 9980 Eagles Point Cir Unit 1
- 9980 Eagles Point Cir Unit 3
