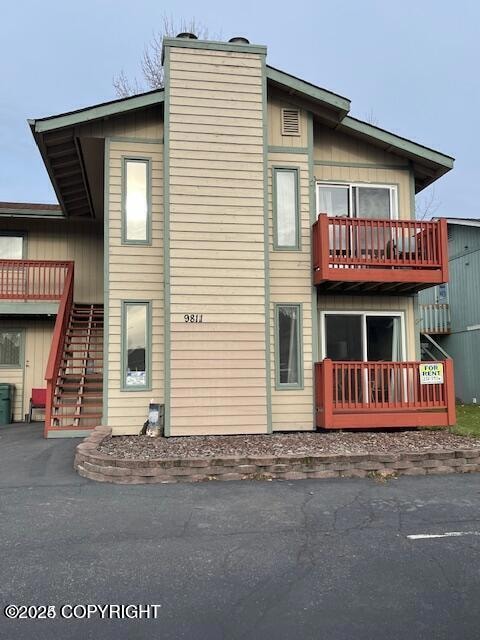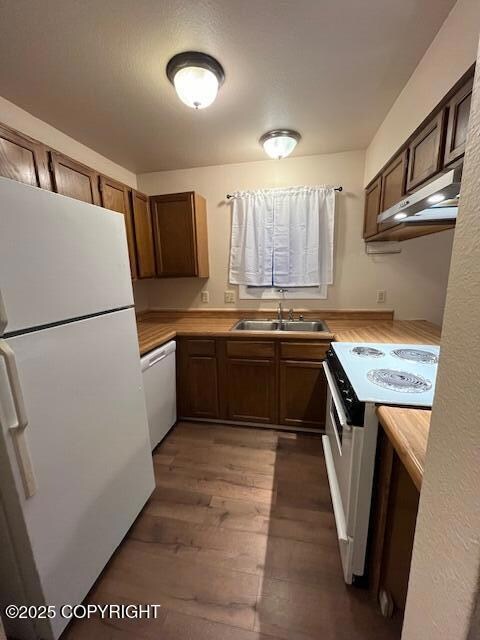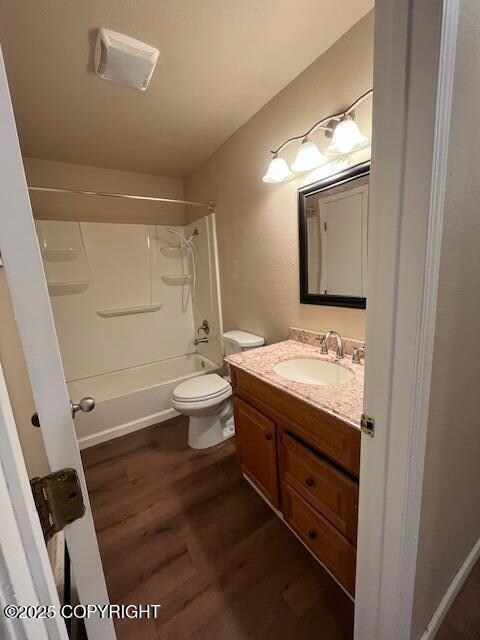9811 Grange Dr Unit 4 Anchorage, AK 99515
Bayshore-Klatt Neighborhood
2
Beds
1
Bath
900
Sq Ft
7,405
Sq Ft Lot
Highlights
- Unit is on the top floor
- Peek-A-Boo Views
- Fireplace
- Service High School Rated A-
- Deck
- Ceiling Fan
About This Home
Beautiful upper right side ( unit #4) with 2 bedrooms, 1 bath, All new stainless appliances, fresh paint, new carpet, wood burning fireplace, New stack washer dryer in the unit. New boiler. South facing for lots of natural light. Private balcony.Owner pays WSG, tenant pays G & L.Available to move in July 1st. No smoking or pets.
Property Details
Home Type
- Multi-Family
Year Built
- Built in 1987
Home Design
- Property Attached
- Wood Frame Construction
- Block Exterior
Interior Spaces
- 900 Sq Ft Home
- Ceiling Fan
- Fireplace
- Carpet
- Peek-A-Boo Views
- Fire and Smoke Detector
Kitchen
- Electric Range
- Dishwasher
- Laminate Countertops
- Disposal
Bedrooms and Bathrooms
- 2 Bedrooms
- 1 Full Bathroom
Parking
- 2 Parking Spaces
- Paved Parking
- Open Parking
Schools
- Taku Elementary School
- Hanshew Middle School
- Service High School
Additional Features
- Deck
- 7,405 Sq Ft Lot
- Unit is on the top floor
- Baseboard Heating
Community Details
- Electric Expense $720
- Fuel Expense $720
Listing and Financial Details
- Property Available on 7/1/25
- Tenant pays for cable TV, electricity, gas, internet
- The owner pays for snow removal, grounds care, sewer, trash collection, water
- 12 Month Lease Term
Map
Source: Alaska Multiple Listing Service
MLS Number: 25-6585
Nearby Homes
- 9620 Morningside Loop Unit A4
- 1170 China Berry Cir
- 1113 Fred Cir
- 1321 Hillcrest Park Ct Unit 10
- 10108 Thimble Berry Dr
- 10240 Old Seward Hwy
- 9599 Brayton Dr Unit 422
- 10229 Thimble Berry Dr
- 9499 Brayton Dr Unit 115
- 1843 Colony Place Unit 27
- 10151 Betula Dr
- 9740 Vanguard Dr Unit 39
- 9730 Vanguard Dr Unit 13
- 10340 Red Cedar Cir
- 10260 Jamestown Dr Unit 25
- 10260 Jamestown Dr Unit A6
- 10250 Jamestown Dr Unit B09
- 10250 Jamestown Dr Unit B13
- 2111 Cannoneer Cir
- 1930 Brigadier Dr



