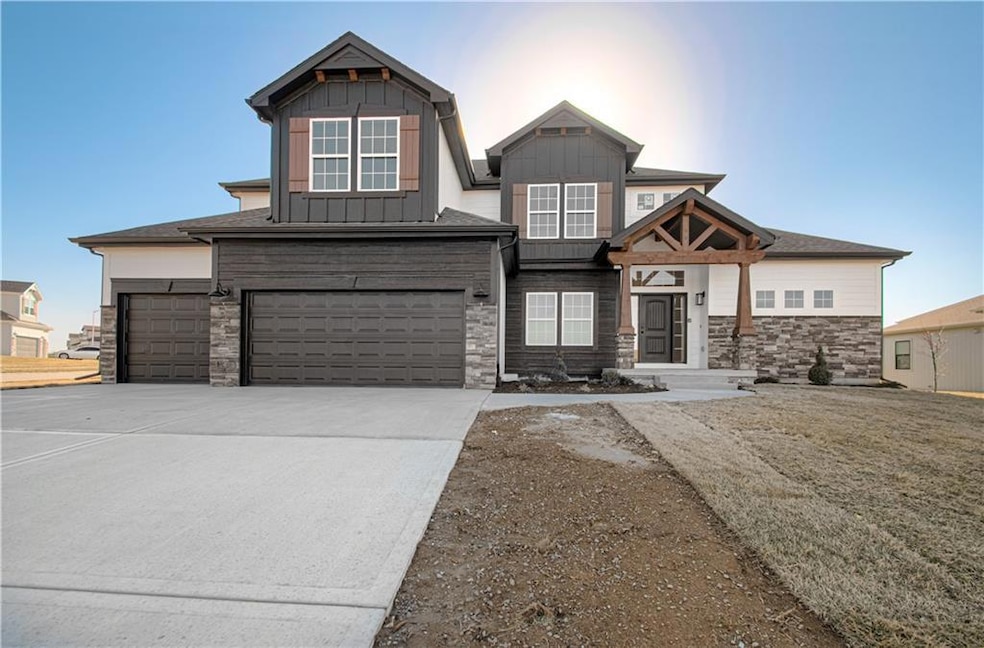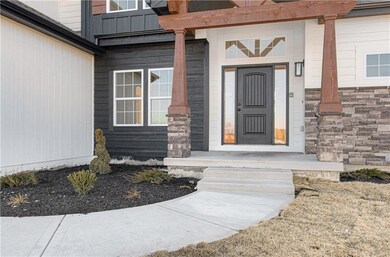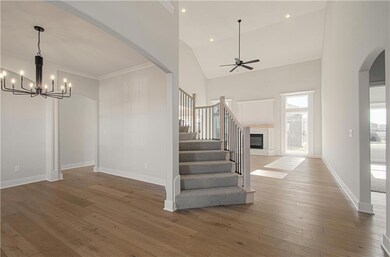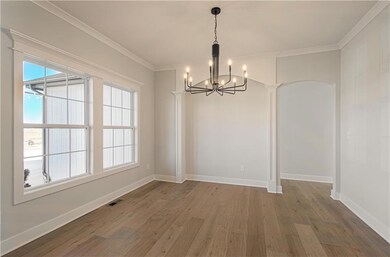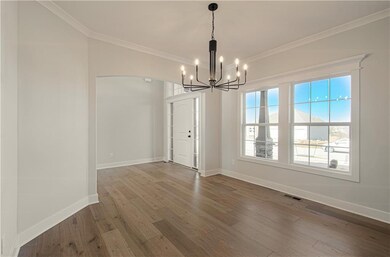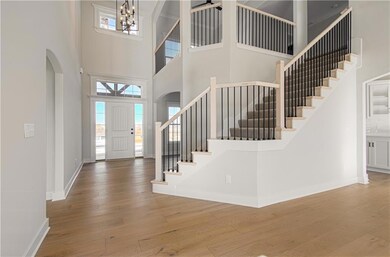
9811 N Laurel Ave Kansas City, MO 64157
Northland NeighborhoodHighlights
- Custom Closet System
- Traditional Architecture
- Loft
- Lewis And Clark Elementary School Rated A
- Main Floor Primary Bedroom
- Mud Room
About This Home
As of May 2025***NEW CONSTRUCTION COMPLETED AND MOVE-IN READY***The "HANNAH" by Robertson Construction! A desirable and stunning 1.5-Story offering 5 bedrooms, with a Main Level Master Suite and an additional bedroom and bath on the same level. The Main Level features Tall Ceilings, Wide Plank Engineered Flooring, lots of character and charm throughout and loaded with elaborate finshes and much attention to detail! The Gorgeous Kitchen offers Quartz Countertops, Gas Cooktop, Island, Walk-in Pantry, Custom Built Cabinets and opens up to the Great Room making this a perfect layout for entertaining and family gatherings. The Private Master Suite has a luxurious Master Bath with a Freestanding Tub, Walk-in Shower, and Walk-in Closet with Built in shelves. You will also find a Mud Room at Garage Entry, Breakfast area, Formal Dining, Laundry Room, 2nd Bedroom that could make a great home office or guest room and a Full Bath. The 2nd level is just as impressive with a loft overlooking the Main Level, 3 more Bedrooms all with Walk-in Closets, Bonus Closet and 2 Full Baths. Subdivision Pool. Located in a prime location within the Liberty North School District and close to shopping, entertainment and local amenities.
Last Agent to Sell the Property
ReeceNichols-KCN Brokerage Phone: 816-809-4212 License #2005014537

Home Details
Home Type
- Single Family
Est. Annual Taxes
- $874
Year Built
- Built in 2025 | Under Construction
Lot Details
- 0.28 Acre Lot
- Paved or Partially Paved Lot
HOA Fees
- $42 Monthly HOA Fees
Parking
- 3 Car Attached Garage
- Front Facing Garage
Home Design
- Traditional Architecture
- Frame Construction
- Composition Roof
- Stone Trim
Interior Spaces
- 3,100 Sq Ft Home
- 1.5-Story Property
- Ceiling Fan
- Gas Fireplace
- Mud Room
- Great Room with Fireplace
- Formal Dining Room
- Loft
- Basement Fills Entire Space Under The House
- Laundry Room
Kitchen
- Breakfast Room
- Built-In Electric Oven
- Cooktop
- Dishwasher
- Stainless Steel Appliances
- Kitchen Island
- Disposal
Flooring
- Carpet
- Tile
Bedrooms and Bathrooms
- 5 Bedrooms
- Primary Bedroom on Main
- Custom Closet System
- Walk-In Closet
- 4 Full Bathrooms
Location
- City Lot
Schools
- Liberty North High School
Utilities
- Central Air
- Heat Pump System
- Back Up Gas Heat Pump System
Listing and Financial Details
- Assessor Parcel Number 10-917-00-05-025.00
- $0 special tax assessment
Community Details
Overview
- Hills Of Montclair Subdivision, The Hannah Floorplan
Recreation
- Community Pool
Map
Similar Homes in Kansas City, MO
Home Values in the Area
Average Home Value in this Area
Property History
| Date | Event | Price | Change | Sq Ft Price |
|---|---|---|---|---|
| 05/15/2025 05/15/25 | Sold | -- | -- | -- |
| 03/12/2025 03/12/25 | Pending | -- | -- | -- |
| 03/01/2025 03/01/25 | For Sale | $639,900 | -- | $206 / Sq Ft |
Tax History
| Year | Tax Paid | Tax Assessment Tax Assessment Total Assessment is a certain percentage of the fair market value that is determined by local assessors to be the total taxable value of land and additions on the property. | Land | Improvement |
|---|---|---|---|---|
| 2024 | $874 | $10,450 | -- | -- |
| 2023 | $706 | $8,360 | $0 | $0 |
| 2022 | $729 | $8,360 | $0 | $0 |
| 2021 | $732 | $8,360 | $0 | $0 |
Source: Heartland MLS
MLS Number: 2533490
APN: 10-917-00-05-025-00
- 9808 N Laurel Ave
- 9100 NE 98th Terrace
- 9308 NE 98th Terrace
- 9724 N Elm Ave
- 9382 NE Cookingham Dr
- 8912 NE 97th St
- 8609 NE 87th Terrace
- 8600 NE 87th Terrace
- 9709 N Farley Ave
- 8821 N Kentucky Ave
- 9821 N Evanston Ave
- 9601 NE 97th St
- 9609 NE 96th Terrace
- 9500 N Lane Ave
- 9614 NE 97th St
- 8812 NE 101st St
- 9836 N Home Ave
- 8664 NE 97th St
- 9837 N Home Ave
- 9929 NE 98th St
