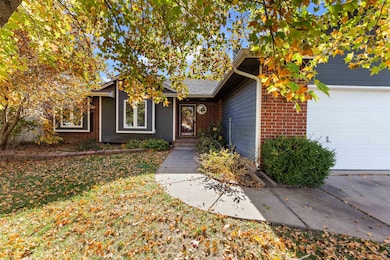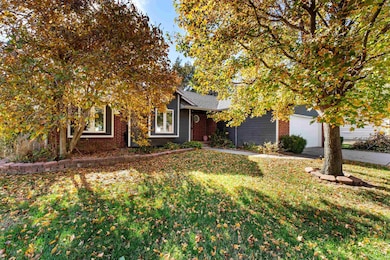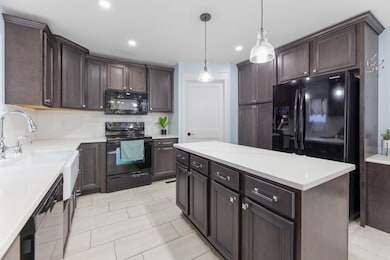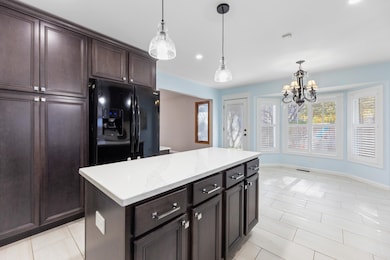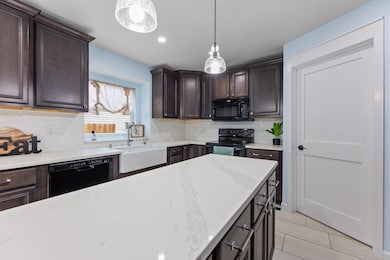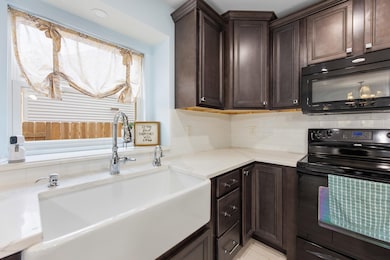9811 W Maxwell Wichita, KS 67215
Oatville NeighborhoodEstimated payment $1,761/month
Highlights
- No HOA
- Jogging Path
- Patio
- Amelia Earhart Elementary School Rated A-
- Walk-In Closet
- 1-minute walk to Pawnee Prairie Park
About This Home
WOW — Just WOW! What a Find and What a Location! Welcome to 9811 N Maxwell in Wichita, KS, a stunning home that truly has it all. Boasting 5 bedrooms and 2 full bathrooms (plus the potential for a third bathroom ready to be finished), this spacious home offers over 2,100 square feet of comfortable living space in a peaceful, well-kept neighborhood. From the moment you arrive, you’ll be impressed by the beautiful curb appeal and inviting atmosphere. Step inside and feel right at home in the warm and cozy living area, which flows seamlessly into the updated kitchen featuring quartz countertops, a pantry, tile backsplash, and all appliances included—even the washer and dryer! The kitchen has plenty of space for a dining table and remains open to the living room, making it perfect for entertaining family and friends. Enjoy abundant natural light in the dining and kitchen area, along with convenient access to the backyard, complete with a patio and wood privacy fence—ideal for outdoor gatherings or quiet evenings at home. The main floor features three bedrooms, including a master suite with a full bath and walk-in closet. You’ll also appreciate the option for main floor or basement laundry, offering flexibility and convenience. The fully finished basement adds even more living space with a cozy fireplace, dry bar, and two additional bedrooms—perfect for guests, a home office, or a hobby room. Located in West Wichita’s Park Addition, this home sits within the Goddard School District and offers easy access to K-42, Kellogg, and Maize Road. You’ll love being close to Tex Consolver Golf Course and the Pawnee Prairie Nature Reserve for outdoor recreation. With many updates, plus a sprinkler system and irrigation well, this home is truly move-in ready. Don’t miss this one! Homes like this are hard to find—come take a look, and you won’t be disappointed!
Listing Agent
Elite Real Estate Experts Brokerage Phone: 316-461-4135 License #00233311 Listed on: 11/12/2025
Home Details
Home Type
- Single Family
Est. Annual Taxes
- $2,982
Year Built
- Built in 1991
Lot Details
- 7,841 Sq Ft Lot
- Wood Fence
- Sprinkler System
Parking
- 2 Car Garage
Home Design
- Composition Roof
Interior Spaces
- 1-Story Property
- Ceiling Fan
- Wood Burning Fireplace
- Family Room with Fireplace
- Living Room
- Dining Room
- Natural lighting in basement
- Storm Doors
Kitchen
- Microwave
- Dishwasher
- Disposal
Flooring
- Carpet
- Laminate
- Tile
- Luxury Vinyl Tile
Bedrooms and Bathrooms
- 5 Bedrooms
- Walk-In Closet
- 2 Full Bathrooms
Laundry
- Laundry Room
- Laundry on main level
- Dryer
- Washer
- 220 Volts In Laundry
Outdoor Features
- Patio
Schools
- Amelia Earhart Elementary School
- Robert Goddard High School
Utilities
- Forced Air Heating and Cooling System
- Heating System Uses Natural Gas
- Irrigation Well
Listing and Financial Details
- Assessor Parcel Number 203-05-0-21-03-011.00
Community Details
Overview
- No Home Owners Association
- Woodland At The Park Subdivision
- Greenbelt
Recreation
- Jogging Path
Map
Home Values in the Area
Average Home Value in this Area
Tax History
| Year | Tax Paid | Tax Assessment Tax Assessment Total Assessment is a certain percentage of the fair market value that is determined by local assessors to be the total taxable value of land and additions on the property. | Land | Improvement |
|---|---|---|---|---|
| 2025 | $3,023 | $27,048 | $4,600 | $22,448 |
| 2023 | $3,023 | $25,013 | $3,416 | $21,597 |
| 2022 | $2,623 | $22,759 | $3,220 | $19,539 |
| 2021 | $2,508 | $21,471 | $2,530 | $18,941 |
| 2020 | $2,396 | $20,252 | $2,530 | $17,722 |
| 2019 | $2,209 | $18,412 | $2,530 | $15,882 |
| 2018 | $2,157 | $17,699 | $1,909 | $15,790 |
| 2017 | $2,036 | $0 | $0 | $0 |
| 2016 | $2,027 | $0 | $0 | $0 |
| 2015 | $2,099 | $0 | $0 | $0 |
| 2014 | $2,126 | $0 | $0 | $0 |
Property History
| Date | Event | Price | List to Sale | Price per Sq Ft |
|---|---|---|---|---|
| 11/18/2025 11/18/25 | Pending | -- | -- | -- |
| 11/12/2025 11/12/25 | For Sale | $287,000 | -- | $136 / Sq Ft |
Purchase History
| Date | Type | Sale Price | Title Company |
|---|---|---|---|
| Special Warranty Deed | -- | Sec 1St | |
| Sheriffs Deed | $168,409 | None Available |
Mortgage History
| Date | Status | Loan Amount | Loan Type |
|---|---|---|---|
| Open | $103,790 | New Conventional |
Source: South Central Kansas MLS
MLS Number: 664777
APN: 203-05-0-21-03-011.00
- 2421 S Yellowstone St
- 11755 W Cherese Cir
- 2534 S Yellowstone Cir
- 2702 Rainier Cir
- 10117 W Haskell St
- 2715 S Crestline Ct
- 2933 S Maize Ct
- 2917 S Maize Ct
- 10214 W Prairie Woods St
- 2734 S Carrwood Cir
- 2921 S Maize Ct
- 2800 S Maize Ct
- 2937 S Maize Ct
- 2804 S Maize Ct
- 2808 S Maize Ct
- 10502 W Haskell St
- 2812 S Maize Ct
- 2053 S Crestline Ct
- 10615 W Yosemite St
- The Cleveland Plan at South Pointe

