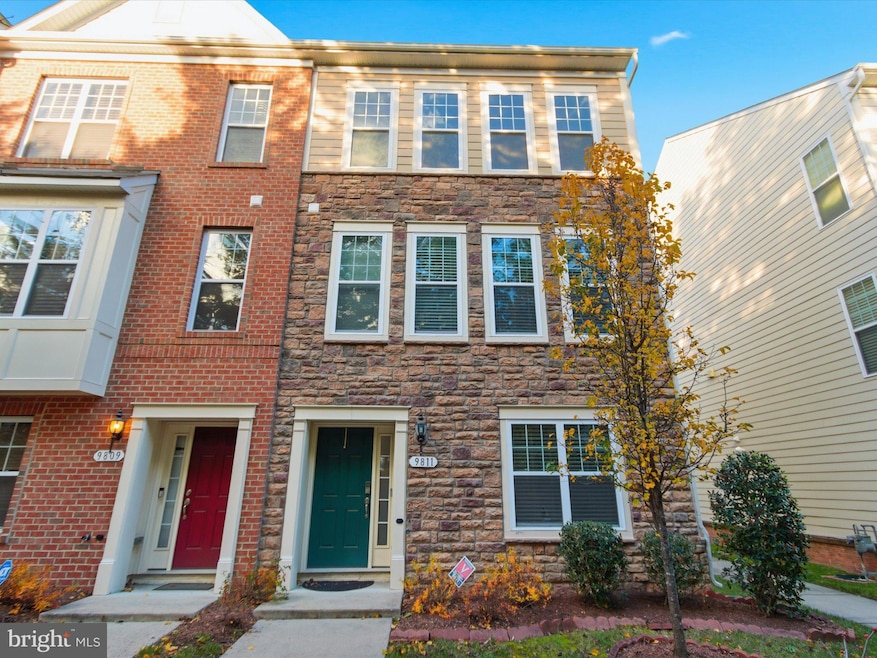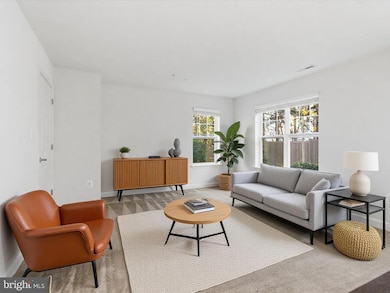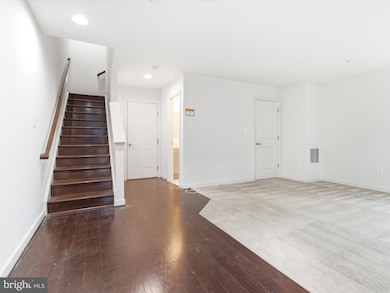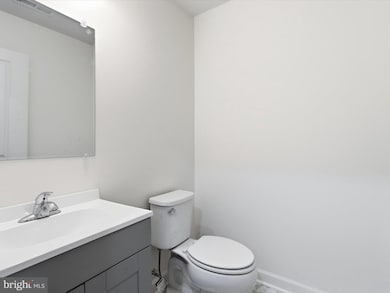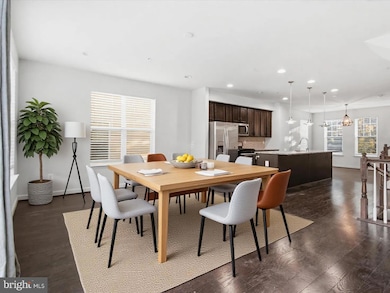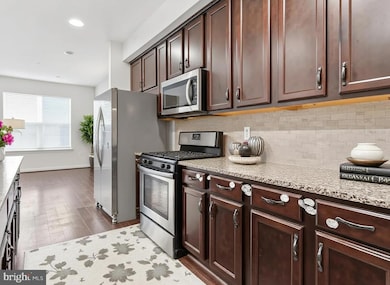9811 Wood Edge Way Lanham, MD 20706
Highlights
- Open Floorplan
- 2 Car Attached Garage
- Walk-In Closet
- Contemporary Architecture
- Built-In Features
- Recessed Lighting
About This Home
Welcome to 9811 Wood Edge Way, a well-maintained townhome offering modern comfort and everyday convenience in the heart of Lanham, MD. This spacious rental features an open-concept main level with a bright living and dining area that flows into a contemporary kitchen equipped with sleek cabinetry, ample counter space, and stainless-steel appliances. Upstairs, the home provides comfortable bedrooms with generous closet space and updated bathrooms with modern finishes. Additional perks include an attached garage for secure parking, energy-efficient systems, and a private outdoor area ideal for relaxing after a long day. Perfectly situated just minutes from Woodmore Towne Centre and Vista Gardens Marketplace, this home offers quick access to grocery stores, restaurants, and retail options. Commuters will also appreciate the convenient proximity to major routes including I-495, Route 50, and the Baltimore-Washington Parkway—providing a smooth connection to Washington, D.C., and surrounding areas. 9811 Wood Edge Way offers the ideal blend of style, functionality, and location—making it an excellent place to call home.
Listing Agent
(303) 263-9739 marlena@mascotti.com Keller Williams Capital Properties Listed on: 12/03/2025

Townhouse Details
Home Type
- Townhome
Year Built
- Built in 2017
Lot Details
- 1,620 Sq Ft Lot
- Property is in excellent condition
Parking
- 2 Car Attached Garage
- Rear-Facing Garage
- Driveway
Home Design
- Contemporary Architecture
- Brick Foundation
- Frame Construction
Interior Spaces
- Property has 3 Levels
- Open Floorplan
- Built-In Features
- Ceiling Fan
- Recessed Lighting
Kitchen
- Oven
- Built-In Microwave
- Dishwasher
- Disposal
Bedrooms and Bathrooms
- 4 Bedrooms
- Walk-In Closet
Laundry
- Laundry in unit
- Dryer
- Washer
Utilities
- 90% Forced Air Heating and Cooling System
- Cooling System Utilizes Natural Gas
- Natural Gas Water Heater
Listing and Financial Details
- Residential Lease
- Security Deposit $3,200
- No Smoking Allowed
- 12-Month Min and 24-Month Max Lease Term
- Available 11/3/25
- $55 Application Fee
- Assessor Parcel Number 17145573183
Community Details
Overview
- Lanham Subdivision
Pet Policy
- Limit on the number of pets
- Pet Size Limit
- Pet Deposit $500
- $100 Monthly Pet Rent
- Dogs and Cats Allowed
- Breed Restrictions
Map
Property History
| Date | Event | Price | List to Sale | Price per Sq Ft |
|---|---|---|---|---|
| 12/03/2025 12/03/25 | For Rent | $3,200 | -- | -- |
Source: Bright MLS
MLS Number: MDPG2163190
APN: 14-5573183
- 7200 Wood Meadow Way
- 7210 Wood Trail Dr
- 7023 Woodstream Ln
- 6924 Woodstream Ln
- 7036 Palamar Terrace
- 6901 Woodstream Ln
- 7023 Palamar Turn
- 9407 Copernicus Dr
- 9907 Treetop Ln
- 10111 Dorsey Ln Unit 18
- 7022 Storch Ln
- 10144 Dorsey Ln
- 10202 Galaxy View Ln
- 9105 Piper Ridge Ct
- 8008 Hubble Dr
- 10410 John Glenn St
- 0 Lanham Severn Rd
- 10412 John Glenn St
- 10549 Jim Lovell Ln Unit 1422
- 9410 Van Buren St
- 9869 Good Luck Rd
- 7310 Wood Pond Cir
- 10023 Greenbelt Rd
- 9747 Good Luck Rd
- 9971 Good Luck Rd
- 10012 Aerospace Rd
- 8008 Hubble Dr
- 8907 Brae Brooke Dr
- 7206 Lost Spring Ct Unit 7206 lost spring court
- 7102 Cipriano Springs Dr
- 9326 Wellington St
- 8645 Greenbelt Rd
- 8501 Greenbelt Rd
- 8645 Greenbelt Rd
- 8687 Greenbelt Rd Unit 102
- 9600 Woodland Ave
- 8355 Canning Terrace
- 8481 Greenbelt Rd Unit 201
- 8481 Greenbelt Rd Unit T2
- 8012 Wingate Dr
