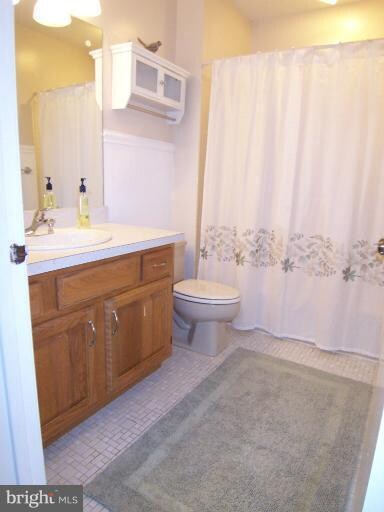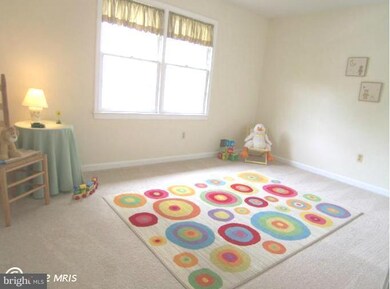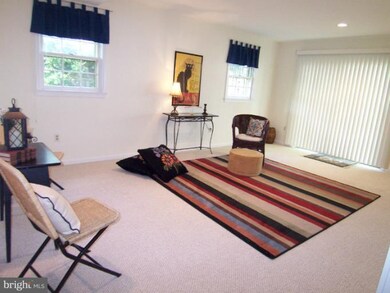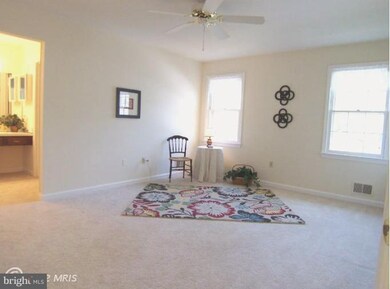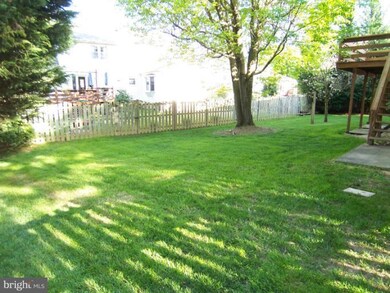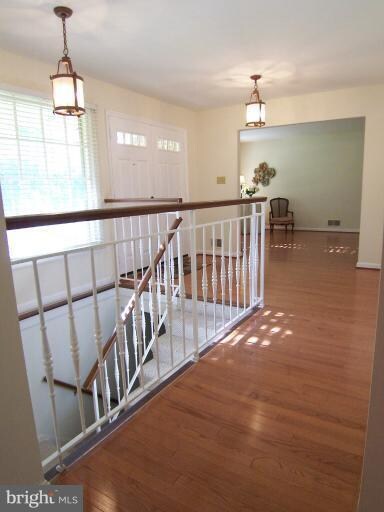
9812 Dansk Ct Fairfax, VA 22032
Highlights
- Deck
- Traditional Floor Plan
- Wood Flooring
- Frost Middle School Rated A
- Rambler Architecture
- Main Floor Bedroom
About This Home
As of June 2023Spacious well-maintained 2-lev Rambler located on a cul-de-sac. Kit updates incl gorgeous Granite Countertops & SS Appliances. Hrdwds on Main Lev. Fam Rm off Kit w/vaulted ceiling & floor to ceiling brick wall FP. MBR w/WI Closet. Fin walkout LL w/Rec Rm, 4th BR & 3rd Full Bath + huge unfinished storage room. Fenced Back yard w/Deck. Freshly painted inside & out! 2 car garage. Lovely neighborhd!
Last Agent to Sell the Property
Clay Kime
RE/MAX Preferred Prop., Inc. License #MRIS:44355 Listed on: 04/15/2012

Co-Listed By
Robert Kime
RE/MAX Preferred Prop., Inc. License #MRIS:53120
Home Details
Home Type
- Single Family
Est. Annual Taxes
- $6,100
Year Built
- Built in 1983
Lot Details
- 10,500 Sq Ft Lot
- Cul-De-Sac
- Back Yard Fenced
- Property is in very good condition
- Property is zoned 121
HOA Fees
- $4 Monthly HOA Fees
Parking
- 2 Car Attached Garage
- Front Facing Garage
- Garage Door Opener
Home Design
- Rambler Architecture
- Brick Exterior Construction
Interior Spaces
- Property has 2 Levels
- Traditional Floor Plan
- Chair Railings
- Crown Molding
- Ceiling Fan
- Fireplace With Glass Doors
- Fireplace Mantel
- Window Treatments
- Sliding Doors
- Six Panel Doors
- Entrance Foyer
- Family Room Off Kitchen
- Living Room
- Dining Room
- Game Room
- Wood Flooring
Kitchen
- Breakfast Area or Nook
- Eat-In Kitchen
- Built-In Self-Cleaning Oven
- Cooktop with Range Hood
- Microwave
- Ice Maker
- Dishwasher
- Upgraded Countertops
- Disposal
Bedrooms and Bathrooms
- 4 Bedrooms | 3 Main Level Bedrooms
- En-Suite Primary Bedroom
- En-Suite Bathroom
- In-Law or Guest Suite
- 3 Full Bathrooms
Laundry
- Laundry Room
- Front Loading Dryer
- Front Loading Washer
Partially Finished Basement
- Walk-Out Basement
- Basement Fills Entire Space Under The House
- Rear Basement Entry
Accessible Home Design
- Low Pile Carpeting
Outdoor Features
- Deck
- Patio
Utilities
- Forced Air Heating and Cooling System
- Vented Exhaust Fan
- Natural Gas Water Heater
Listing and Financial Details
- Tax Lot 157
- Assessor Parcel Number 69-1-10- -157
Community Details
Overview
- Association fees include common area maintenance
- Built by BO BUD
- Jefferson
Amenities
- Common Area
Ownership History
Purchase Details
Home Financials for this Owner
Home Financials are based on the most recent Mortgage that was taken out on this home.Purchase Details
Home Financials for this Owner
Home Financials are based on the most recent Mortgage that was taken out on this home.Purchase Details
Home Financials for this Owner
Home Financials are based on the most recent Mortgage that was taken out on this home.Purchase Details
Home Financials for this Owner
Home Financials are based on the most recent Mortgage that was taken out on this home.Similar Homes in Fairfax, VA
Home Values in the Area
Average Home Value in this Area
Purchase History
| Date | Type | Sale Price | Title Company |
|---|---|---|---|
| Warranty Deed | $975,000 | First American Title | |
| Warranty Deed | $632,000 | -- | |
| Deed | $375,000 | -- | |
| Deed | $288,000 | -- |
Mortgage History
| Date | Status | Loan Amount | Loan Type |
|---|---|---|---|
| Open | $400,000 | New Conventional | |
| Previous Owner | $400,000 | New Conventional | |
| Previous Owner | $252,700 | No Value Available | |
| Previous Owner | $230,400 | New Conventional |
Property History
| Date | Event | Price | Change | Sq Ft Price |
|---|---|---|---|---|
| 06/23/2023 06/23/23 | Sold | $975,000 | +5.4% | $372 / Sq Ft |
| 06/08/2023 06/08/23 | Pending | -- | -- | -- |
| 06/07/2023 06/07/23 | For Sale | $925,000 | 0.0% | $353 / Sq Ft |
| 01/30/2020 01/30/20 | Rented | $3,200 | 0.0% | -- |
| 01/06/2020 01/06/20 | Under Contract | -- | -- | -- |
| 12/25/2019 12/25/19 | For Rent | $3,200 | 0.0% | -- |
| 12/21/2019 12/21/19 | Off Market | $3,200 | -- | -- |
| 12/21/2019 12/21/19 | For Rent | $3,200 | 0.0% | -- |
| 05/25/2012 05/25/12 | Sold | $632,000 | -2.6% | $310 / Sq Ft |
| 04/18/2012 04/18/12 | Pending | -- | -- | -- |
| 04/15/2012 04/15/12 | For Sale | $649,000 | -- | $318 / Sq Ft |
Tax History Compared to Growth
Tax History
| Year | Tax Paid | Tax Assessment Tax Assessment Total Assessment is a certain percentage of the fair market value that is determined by local assessors to be the total taxable value of land and additions on the property. | Land | Improvement |
|---|---|---|---|---|
| 2024 | $10,603 | $915,240 | $350,000 | $565,240 |
| 2023 | $10,123 | $897,030 | $350,000 | $547,030 |
| 2022 | $9,230 | $807,210 | $310,000 | $497,210 |
| 2021 | $8,363 | $712,630 | $260,000 | $452,630 |
| 2020 | $8,154 | $688,960 | $259,000 | $429,960 |
| 2019 | $7,911 | $668,440 | $251,000 | $417,440 |
| 2018 | $7,874 | $684,700 | $251,000 | $433,700 |
| 2017 | $7,466 | $643,050 | $230,000 | $413,050 |
| 2016 | $7,450 | $643,050 | $230,000 | $413,050 |
| 2015 | $7,176 | $643,050 | $230,000 | $413,050 |
| 2014 | $6,649 | $597,130 | $215,000 | $382,130 |
Agents Affiliated with this Home
-
Sarah Harrington

Seller's Agent in 2023
Sarah Harrington
Long & Foster
(703) 623-7010
12 in this area
220 Total Sales
-
Anthony Ford

Buyer's Agent in 2023
Anthony Ford
Long & Foster
(703) 585-3126
1 in this area
71 Total Sales
-
C
Seller's Agent in 2012
Clay Kime
RE/MAX
-
R
Seller Co-Listing Agent in 2012
Robert Kime
RE/MAX
Map
Source: Bright MLS
MLS Number: 1003942132
APN: 0691-10-0157
- 4614 Demby Dr
- 9607 Ceralene Ct
- 10021 Glenmere Rd
- 4134 Maple Ave
- 9603 Helenwood Dr
- 4987 Dequincey Dr
- 9900 Barbara Ann Ln
- 4710 Carterwood Dr
- 4766 Tapestry Dr
- 4716 Pickett Rd
- 9604 Braddock Rd
- 4773 Farndon Ct
- 4020 Stone Wall Ave
- 4906 Mcfarland Dr
- 9776 Maple Trace Cir
- 4700 Twinbrook Rd
- 4728 Carterwood Dr
- 10204 Aspen Willow Dr
- 9416 Mirror Pond Dr
- 4615 Wood Glen Rd

