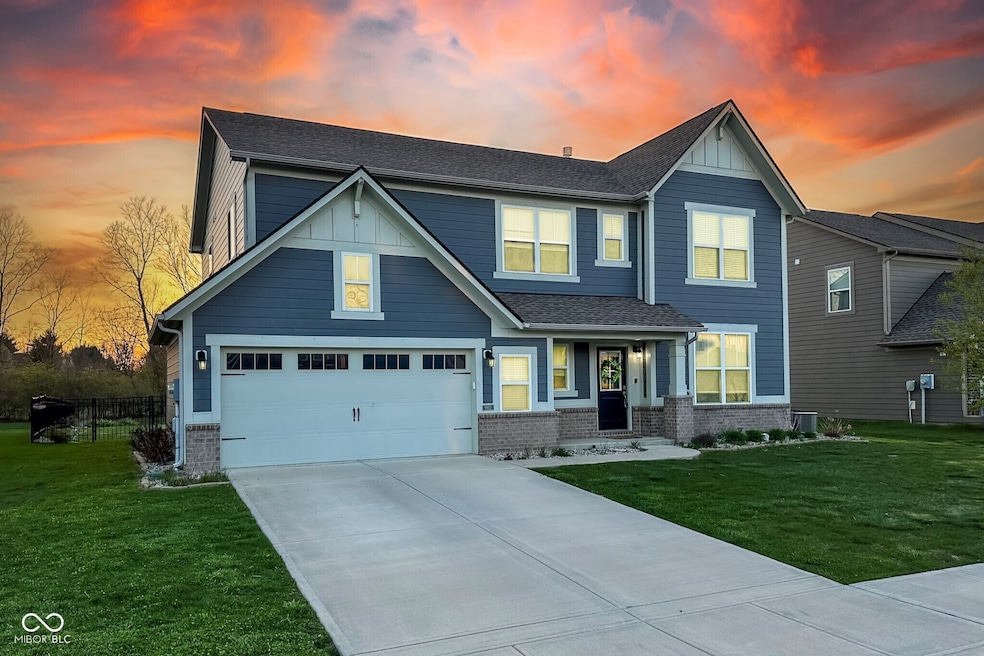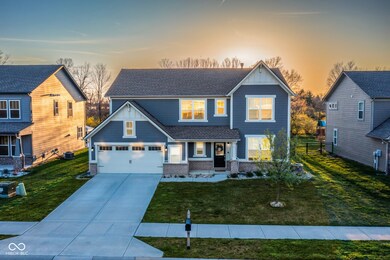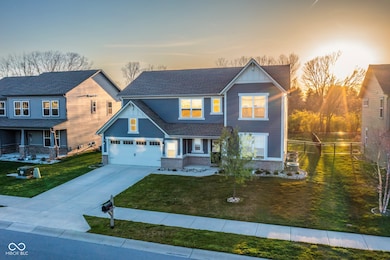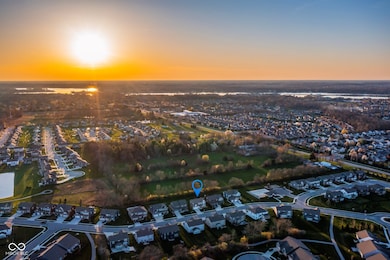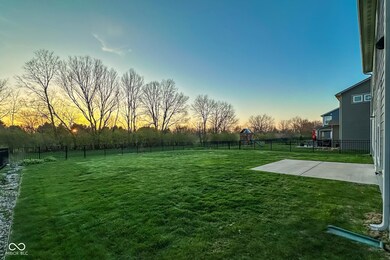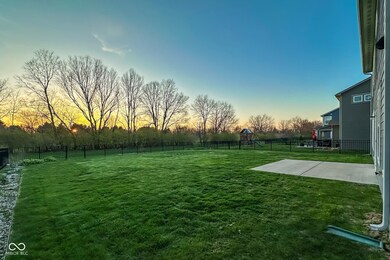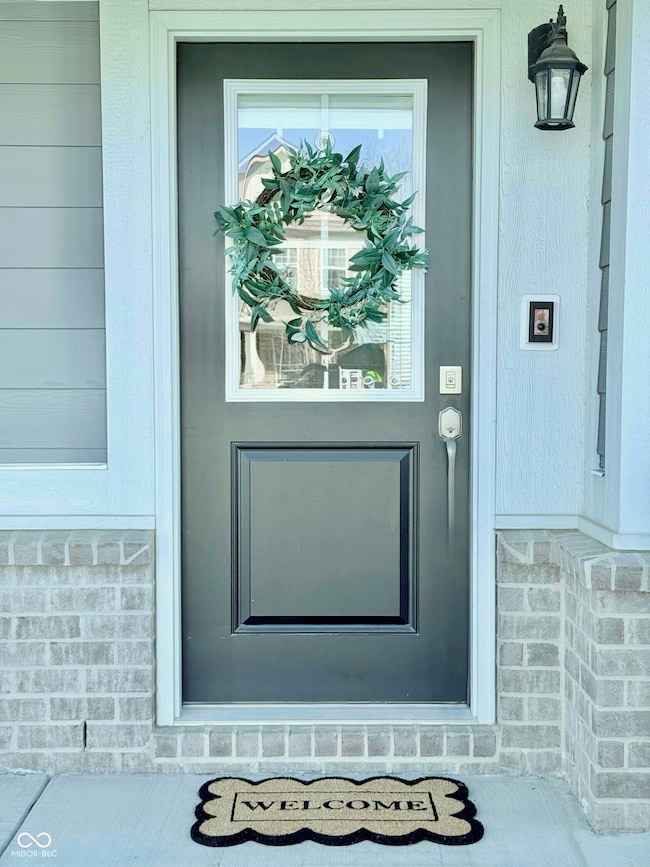
9812 Ridgecrest Ln McCordsville, IN 46055
Brooks-Luxhaven NeighborhoodEstimated payment $2,869/month
Highlights
- Mature Trees
- Traditional Architecture
- Tray Ceiling
- Mccordsville Elementary School Rated A-
- 2 Car Attached Garage
- Walk-In Closet
About This Home
Welcome home! This home features a spacious four-bedroom, three-and-a-half baths in McCord Pointe. The kitchen and living room areas are an open concept, perfect for entertaining. Large walk-in pantry. Office downstairs. Mudroom off the garage. The garage has a nice extended bump out for extra storage. The primary bedroom is spacious, with tray ceilings, a walk-in shower, and a walk-in closet. The laundry room is conveniently located upstairs. Open loft area. All of this is on one of the best lots in McCord Pointe. Fully fenced in the rear with views of mature trees. The neighborhood features a community pool and playground within walking distance. McCordsville is the place to be. Award-winning Mt. Vernon Schools.
Listing Agent
Trueblood Real Estate Brokerage Email: jamie.june@truebloodre.com License #RB14047955

Home Details
Home Type
- Single Family
Est. Annual Taxes
- $3,466
Year Built
- Built in 2019
Lot Details
- 9,801 Sq Ft Lot
- Mature Trees
HOA Fees
- $58 Monthly HOA Fees
Parking
- 2 Car Attached Garage
Home Design
- Traditional Architecture
- Brick Exterior Construction
- Slab Foundation
- Cement Siding
Interior Spaces
- 2-Story Property
- Tray Ceiling
- Gas Log Fireplace
- Vinyl Clad Windows
- Family or Dining Combination
- Attic Access Panel
- Laundry on upper level
Kitchen
- Gas Oven
- Built-In Microwave
- Dishwasher
- Kitchen Island
- Disposal
Flooring
- Carpet
- Laminate
Bedrooms and Bathrooms
- 4 Bedrooms
- Walk-In Closet
Schools
- Fortville Elementary School
- Mt Vernon Middle School
- Mt Vernon High School
Utilities
- Forced Air Heating System
- Electric Water Heater
- Water Purifier
Community Details
- Mccord Pointe Subdivision
- Property managed by Associa
- The community has rules related to covenants, conditions, and restrictions
Listing and Financial Details
- Legal Lot and Block 202 / 1
- Assessor Parcel Number 300113100202000018
Map
Home Values in the Area
Average Home Value in this Area
Tax History
| Year | Tax Paid | Tax Assessment Tax Assessment Total Assessment is a certain percentage of the fair market value that is determined by local assessors to be the total taxable value of land and additions on the property. | Land | Improvement |
|---|---|---|---|---|
| 2024 | $3,924 | $364,800 | $78,000 | $286,800 |
| 2023 | $3,924 | $322,100 | $78,000 | $244,100 |
| 2022 | $2,996 | $274,700 | $65,000 | $209,700 |
| 2021 | $2,655 | $265,500 | $65,000 | $200,500 |
| 2020 | $2,676 | $267,600 | $65,000 | $202,600 |
| 2019 | $14 | $1,100 | $1,100 | $0 |
Property History
| Date | Event | Price | Change | Sq Ft Price |
|---|---|---|---|---|
| 04/25/2025 04/25/25 | Price Changed | $455,000 | -3.2% | $182 / Sq Ft |
| 04/15/2025 04/15/25 | Price Changed | $470,000 | -1.9% | $188 / Sq Ft |
| 03/11/2025 03/11/25 | Price Changed | $478,900 | -1.3% | $191 / Sq Ft |
| 02/10/2025 02/10/25 | For Sale | $485,000 | 0.0% | $194 / Sq Ft |
| 04/11/2023 04/11/23 | Rented | $2,200 | -4.3% | -- |
| 03/28/2023 03/28/23 | For Rent | $2,300 | 0.0% | -- |
| 10/18/2019 10/18/19 | Sold | $284,995 | -3.7% | $114 / Sq Ft |
| 07/22/2019 07/22/19 | Pending | -- | -- | -- |
| 07/12/2019 07/12/19 | Price Changed | $295,995 | -1.3% | $119 / Sq Ft |
| 06/19/2019 06/19/19 | Price Changed | $299,995 | -3.0% | $120 / Sq Ft |
| 06/12/2019 06/12/19 | Price Changed | $309,375 | -1.3% | $124 / Sq Ft |
| 05/10/2019 05/10/19 | Price Changed | $313,375 | -0.6% | $126 / Sq Ft |
| 04/05/2019 04/05/19 | For Sale | $315,375 | -- | $127 / Sq Ft |
Deed History
| Date | Type | Sale Price | Title Company |
|---|---|---|---|
| Limited Warranty Deed | $284,995 | Calatlantic Title Inc |
Mortgage History
| Date | Status | Loan Amount | Loan Type |
|---|---|---|---|
| Open | $209,995 | New Conventional |
Similar Homes in McCordsville, IN
Source: MIBOR Broker Listing Cooperative®
MLS Number: 22020712
APN: 30-01-13-100-202.000-018
- 9800 Ridgecrest Ln
- 5267 Chambers Ct
- 5328 Covington Ave
- 5246 Parkhurst Crossing
- 5377 W 1000 N
- 5269 Parkhurst Crossing
- 9925 Glendon Ct
- 14461 Brook Meadow Dr
- 5529 W Turnbuckle Place
- 9752 Brook Wood Dr
- 5529 W Mccord Rd
- 14144 Stoney Shore Ave
- 9386 Abner St
- 9375 Abner St
- 9539 Rocky Shore Dr
- 5095 Astor Way
- 5090 Astor Way
- 14014 Fieldcrest Dr
- 13902 Rue Royale Ln Unit 62
- 5378 Pelion Place
