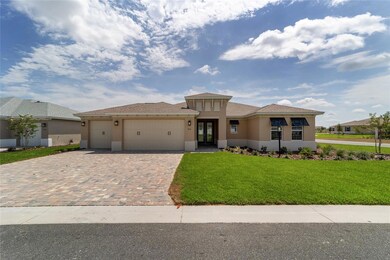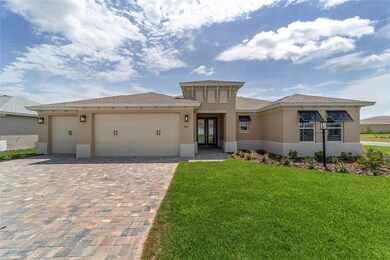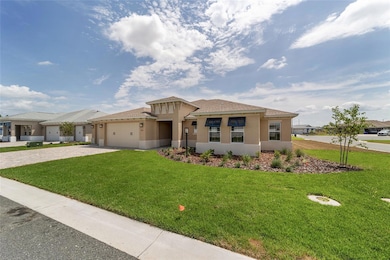
9813 SW 105th St Ocala, FL 34481
Fellowship NeighborhoodEstimated payment $3,324/month
Highlights
- Very Popular Property
- Fitness Center
- Senior Community
- Golf Course Community
- New Construction
- Gated Community
About This Home
Elegant Corner-Lot New Construction Home in LongLeaf Ridge at On Top of The World!Discover refined luxury in this beautifully crafted Wellington model, a stunning 3-bedroom, 3-bathroom home with an oversized 3-car garage, gracefully positioned on a desirable corner lot in the sought-after LongLeaf Ridge community. Step inside to find luxury vinyl flooring flowing seamlessly throughout, enhancing the tray ceilings that add depth and sophistication. At the heart of the home, the chef-inspired kitchen showcases staggered cabinets with crown molding, stainless steel appliances, a built-in oven & microwave, a stylish tiled backsplash, a walk-in pantry, and a large island with quartz countertops, perfect for entertaining. Designed for seamless indoor-outdoor living, the open-concept layout flows effortlessly to the large, screened lanai, offering the perfect setting for enjoying Florida’s beautiful weather year-round. A bright flex room, at the front of the home, offers the perfect space for a home office or cozy retreat, while a spacious guest bedroom with a generous closet is conveniently located nearby. The adjacent guest bathroom features a sleek single vanity sink and a beautifully tiled tub/shower combo. The primary suite is designed for pure comfort, featuring a tray ceiling, double vanity sinks with quartz counters, a huge zero-entry tiled shower with a built-in bench, and an impressive walk-in closet that connects directly to the laundry room for effortless convenience. The third bedroom provides the ultimate retreat for guests, boasts a private en suite with a single vanity sink, tiled shower with a glass door, and a spacious walk-in closet. Located in Ocala’s premier gated active 55+ community, this home is surrounded by exceptional amenities and offers golf cart access to two shopping centers. Don’t miss your chance to own this brand-new home in On Top of The World, call and schedule your showing today!
Last Listed By
ON TOP OF THE WORLD REAL EST Brokerage Phone: 352-854-2394 License #3364091 Listed on: 05/31/2025
Home Details
Home Type
- Single Family
Est. Annual Taxes
- $388
Year Built
- Built in 2025 | New Construction
Lot Details
- 0.3 Acre Lot
- West Facing Home
- Landscaped
- Corner Lot
- Irrigation Equipment
- Cleared Lot
- Property is zoned PUD
HOA Fees
- $524 Monthly HOA Fees
Parking
- 3 Car Attached Garage
- Driveway
- Golf Cart Parking
Home Design
- Slab Foundation
- Shingle Roof
- Concrete Siding
- Block Exterior
- Stucco
Interior Spaces
- 2,870 Sq Ft Home
- Open Floorplan
- Tray Ceiling
- Blinds
- French Doors
- Living Room
- Formal Dining Room
- Den
- Luxury Vinyl Tile Flooring
- Laundry Room
Kitchen
- Built-In Oven
- Cooktop with Range Hood
- Microwave
- Dishwasher
- Stone Countertops
- Disposal
Bedrooms and Bathrooms
- 3 Bedrooms
- Split Bedroom Floorplan
- Walk-In Closet
- 3 Full Bathrooms
Outdoor Features
- Covered patio or porch
- Exterior Lighting
Utilities
- Central Air
- Heating Available
- Thermostat
- Natural Gas Connected
- Private Sewer
Listing and Financial Details
- Visit Down Payment Resource Website
- Legal Lot and Block 101 / 00/00
- Assessor Parcel Number 3530-065-101
Community Details
Overview
- Senior Community
- Association fees include pool, ground maintenance, recreational facilities
- Lori Sands Association, Phone Number (352) 854-0805
- Visit Association Website
- On Top Of The World Subdivision, Wellington Floorplan
- The community has rules related to fencing, allowable golf cart usage in the community
Amenities
- Restaurant
- Clubhouse
- Community Storage Space
Recreation
- Golf Course Community
- Tennis Courts
- Community Basketball Court
- Pickleball Courts
- Recreation Facilities
- Fitness Center
- Community Pool
- Park
- Dog Park
Security
- Gated Community
Map
Home Values in the Area
Average Home Value in this Area
Property History
| Date | Event | Price | Change | Sq Ft Price |
|---|---|---|---|---|
| 05/31/2025 05/31/25 | For Sale | $493,000 | -- | $172 / Sq Ft |
Similar Homes in Ocala, FL
Source: Stellar MLS
MLS Number: OM702538
- 9871 SW 105th St
- 10498 SW 99th Ave
- 10470 SW 99th Ave
- 10495 SW 100th Ave
- 10330 SW 99th Ave
- 9960 SW 103rd Ln
- 10300 SW 98th Terrace
- 9940 SW 103rd Place
- 9920 SW 102nd Place
- 10170 SW 96th Ct
- 9880 SW 101st Place
- 10080 SW 97th Ct
- 9430 SW 102nd Place
- 10040 SW 98th Ave
- 9393 SW 102nd Place
- 10245 SW 105th St
- 9871 SW 99th Loop
- 9872 SW 99th Loop
- 9945 SW 100th Terrace Rd
- 9220 SW 104th Place






