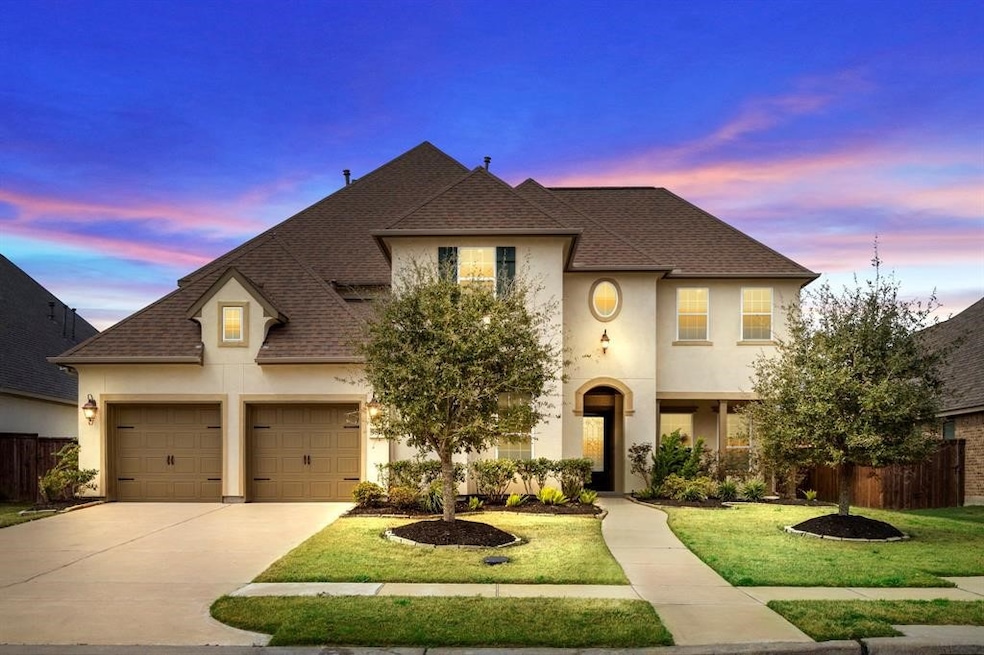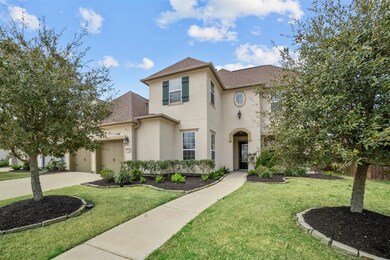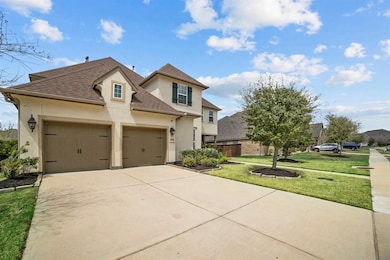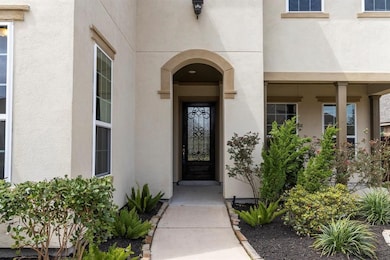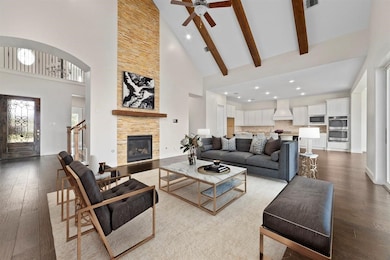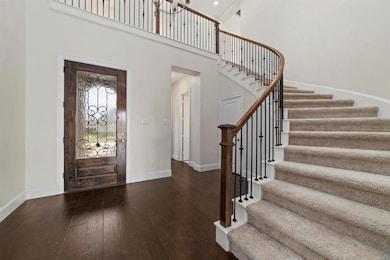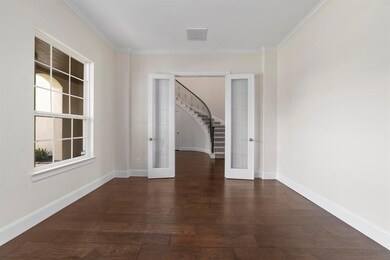9814 Carver Dr Iowa Colony, TX 77583
Meridiana NeighborhoodEstimated payment $5,393/month
Highlights
- Contemporary Architecture
- Cathedral Ceiling
- Community Pool
- Meridiana Elementary School Rated A-
- Granite Countertops
- Home Office
About This Home
Magnificently designed 4,192 Sq.Ft. estate located on a premium 9,100 sq. ft. lot in the master-planned Meridiana community! French Country, stucco facade with w/divine accents & details around every window & archway. Lavish interior with w/grand-scale living spaces, 4 beds, 4.5 baths, private study, media, game room, huge utility room & more! The desirable open concept living room features soaring cathedral ceilings, rich wood beams & flooring, wall-to-wall sliding glass doors that open to the picturesque backyard & a striking floor-to-ceiling stone fireplace. Gourmet dual island kitchen fully equipped with w/granite counters, S.S. appliances, gas range w/vent hood, double ovens, subway tiled backsplash, custom cabinetry & pantry for all your culinary needs. 1st-floor primary retreat w/en-suite luxurious bath & walk-in closet. 3 spacious secondary suites, 1 down, 2 up w/walk-in closets & shower/tub combo. Covered front & back patio! Attached is 3 3-car tandem car garage.
Home Details
Home Type
- Single Family
Est. Annual Taxes
- $19,153
Year Built
- Built in 2017
Lot Details
- 9,100 Sq Ft Lot
- Back Yard Fenced
- Cleared Lot
HOA Fees
- $108 Monthly HOA Fees
Parking
- 3 Car Attached Garage
Home Design
- Contemporary Architecture
- Slab Foundation
- Composition Roof
- Wood Siding
- Stucco
Interior Spaces
- 4,192 Sq Ft Home
- 2-Story Property
- Cathedral Ceiling
- Ceiling Fan
- Free Standing Fireplace
- Family Room Off Kitchen
- Breakfast Room
- Home Office
- Attic Fan
Kitchen
- Double Oven
- Microwave
- Dishwasher
- Kitchen Island
- Granite Countertops
- Disposal
Bedrooms and Bathrooms
- 4 Bedrooms
- En-Suite Primary Bedroom
- Double Vanity
- Separate Shower
Eco-Friendly Details
- Energy-Efficient Thermostat
- Ventilation
Schools
- Meridiana Elementary School
- Caffey Junior High School
- Iowa Colony High School
Utilities
- Central Heating and Cooling System
- Heating System Uses Gas
- Programmable Thermostat
Community Details
Overview
- Inframark Association, Phone Number (281) 870-0585
- Meridiana Sec 5 A0515 Ht&Brr Subdivision
Recreation
- Community Pool
Map
Home Values in the Area
Average Home Value in this Area
Tax History
| Year | Tax Paid | Tax Assessment Tax Assessment Total Assessment is a certain percentage of the fair market value that is determined by local assessors to be the total taxable value of land and additions on the property. | Land | Improvement |
|---|---|---|---|---|
| 2025 | $19,153 | $581,540 | $82,630 | $498,910 |
| 2023 | $19,153 | $666,550 | $82,630 | $583,920 |
| 2022 | $17,596 | $501,500 | $59,610 | $441,890 |
| 2021 | $17,069 | $478,100 | $59,610 | $418,490 |
| 2020 | $15,882 | $438,240 | $59,610 | $378,630 |
| 2019 | $17,073 | $462,200 | $59,610 | $402,590 |
| 2018 | $15,340 | $421,940 | $59,610 | $362,330 |
| 2017 | $1,943 | $53,240 | $53,240 | $0 |
| 2016 | $1,943 | $53,240 | $53,240 | $0 |
Property History
| Date | Event | Price | List to Sale | Price per Sq Ft | Prior Sale |
|---|---|---|---|---|---|
| 11/12/2025 11/12/25 | For Sale | $699,990 | 0.0% | $167 / Sq Ft | |
| 08/25/2022 08/25/22 | Rented | $3,700 | -7.4% | -- | |
| 08/25/2022 08/25/22 | Off Market | $3,995 | -- | -- | |
| 07/25/2022 07/25/22 | For Rent | $3,995 | 0.0% | -- | |
| 06/20/2022 06/20/22 | Off Market | -- | -- | -- | |
| 06/15/2022 06/15/22 | Sold | -- | -- | -- | View Prior Sale |
| 04/19/2022 04/19/22 | Pending | -- | -- | -- | |
| 04/04/2022 04/04/22 | For Sale | $650,000 | +27.0% | $155 / Sq Ft | |
| 12/30/2021 12/30/21 | Off Market | -- | -- | -- | |
| 04/12/2018 04/12/18 | Sold | -- | -- | -- | View Prior Sale |
| 03/13/2018 03/13/18 | Pending | -- | -- | -- | |
| 08/16/2017 08/16/17 | For Sale | $511,829 | -- | $123 / Sq Ft |
Purchase History
| Date | Type | Sale Price | Title Company |
|---|---|---|---|
| Trustee Deed | $415,000 | None Available | |
| Warranty Deed | -- | None Available | |
| Interfamily Deed Transfer | -- | None Available | |
| Special Warranty Deed | -- | Chicago Title |
Mortgage History
| Date | Status | Loan Amount | Loan Type |
|---|---|---|---|
| Previous Owner | $360,000 | Commercial |
Source: Houston Association of REALTORS®
MLS Number: 84082815
APN: 6574-5002-014
- 9810 Carver Dr
- 3722 Edison Ln
- 9615 Carson Ln
- 5247 Celestial Ct
- 5243 Celestial Ct
- 5239 Celestial Ct
- 3539 Whitman Dr
- 3703 Patterson Dr
- 3630 Lister Dr
- 9934 Hubble Dr
- 10102 Brush Way
- 3503 Austen Ct
- 3627 Pasteur Ln
- 3622 Pasteur Ln
- 9514 Humboldt Trail
- 3622 Brook St
- 10303 Mesa Dr
- 3411 Benito Dr
- 3927 Ballard St
- 9610 Ocean Dr
- 3622 Pasteur Ln
- 9514 Humboldt Trail
- 4050 Shackleton Ct
- 3355 Cashel St
- 10323 Granite Ct
- 3414 Zuse St
- 3415 Zuse St
- 3702 Cedar Rapids Pkwy
- 10622 Cabot Trail
- 4023 Champlain Way
- 10303 Rosemary Unit A
- 4023 Champlain Way
- 4522 Peloton Rd
- 4026 Champlain Way
- 10646 Cabot Trail
- 9730 Kilkenny St
- 4135 Balboa Dr
- 10119 Maclaren Dr
- 4131 Balboa Dr
- 4507 Pistachio Trail
