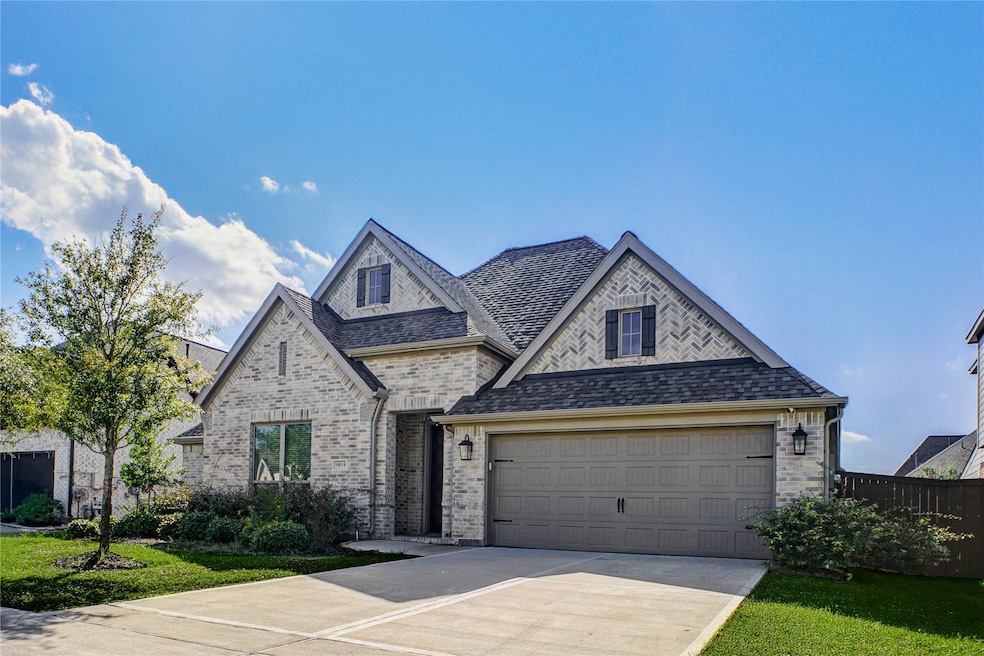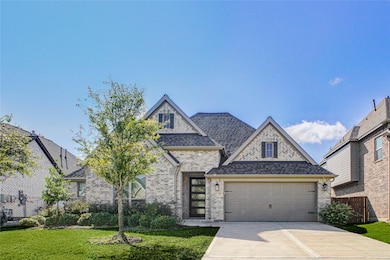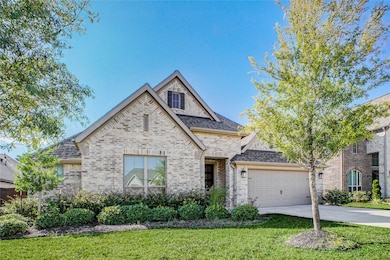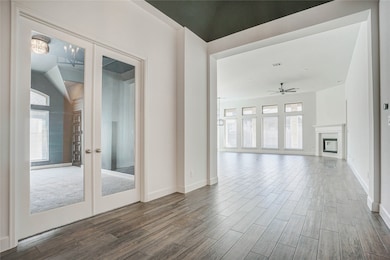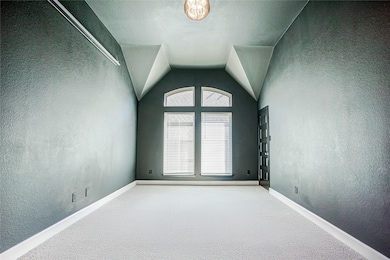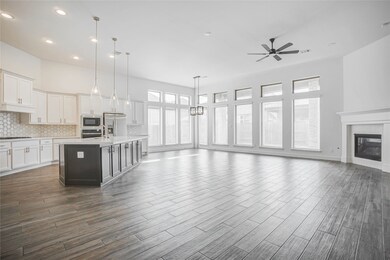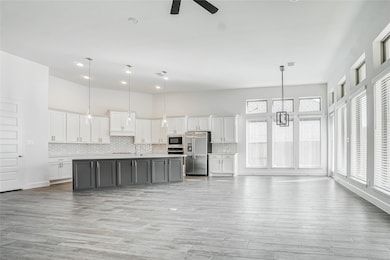9814 Chapman Trail Manvel, TX 77578
Estimated payment $3,964/month
Highlights
- Fitness Center
- Clubhouse
- Contemporary Architecture
- Gated Community
- Maid or Guest Quarters
- Mud Room
About This Home
Welcome to this stunning 2022 Perry Homes build in the sought-after Meridiana community of Manvel, offering open, light-filled living space. This modern home features soaring 12-foot ceilings, an inviting foyer, and a spacious great room with a wall of windows that fill the space with natural light. The gourmet kitchen boasts a large island with seating, premium finishes, and seamless flow to the dining and living areas—perfect for entertaining. The luxurious primary suite includes dual walk-in closets and a spa-inspired bath with double vanities, a soaking tub, and a glass-enclosed shower. Additional highlights include a private guest suite with its own bath, a versatile theater/media room, and a mudroom leading to the three-car garage. Step outside to the covered patio overlooking a generous backyard—ideal for relaxing or hosting gatherings. Just minutes from top community amenities, this home blends modern elegance with comfort in one of Manvel’s most demanded neighborhoods.
Home Details
Home Type
- Single Family
Est. Annual Taxes
- $12,448
Year Built
- Built in 2022
Lot Details
- 7,775 Sq Ft Lot
- Back Yard Fenced
HOA Fees
- $108 Monthly HOA Fees
Parking
- 3 Car Attached Garage
- Driveway
- Additional Parking
Home Design
- Contemporary Architecture
- Traditional Architecture
- Brick Exterior Construction
- Slab Foundation
- Composition Roof
Interior Spaces
- 3,053 Sq Ft Home
- 1-Story Property
- Wired For Sound
- Gas Log Fireplace
- Mud Room
- Formal Entry
- Tile Flooring
- Security Gate
Kitchen
- Walk-In Pantry
- Gas Oven
- Gas Cooktop
- Microwave
- Dishwasher
- Disposal
Bedrooms and Bathrooms
- 4 Bedrooms
- En-Suite Primary Bedroom
- Maid or Guest Quarters
- Double Vanity
- Soaking Tub
- Separate Shower
Laundry
- Dryer
- Washer
Schools
- Bennett Elementary School
- Caffey Junior High School
- Iowa Colony High School
Utilities
- Central Heating and Cooling System
- Heating System Uses Gas
- Water Softener is Owned
Listing and Financial Details
- Seller Concessions Offered
Community Details
Overview
- Association fees include clubhouse, recreation facilities
- Inframark Association, Phone Number (281) 870-0585
- Built by Perry Homes
- Meridiana Subdivision
Amenities
- Picnic Area
- Clubhouse
- Meeting Room
- Party Room
Recreation
- Tennis Courts
- Community Basketball Court
- Pickleball Courts
- Community Playground
- Fitness Center
- Community Pool
- Park
- Dog Park
- Trails
Security
- Gated Community
Map
Home Values in the Area
Average Home Value in this Area
Tax History
| Year | Tax Paid | Tax Assessment Tax Assessment Total Assessment is a certain percentage of the fair market value that is determined by local assessors to be the total taxable value of land and additions on the property. | Land | Improvement |
|---|---|---|---|---|
| 2025 | $12,448 | $530,320 | $79,530 | $450,790 |
| 2023 | $12,448 | $407,478 | $79,530 | $327,948 |
| 2022 | $1,837 | $51,390 | $51,390 | $0 |
Property History
| Date | Event | Price | List to Sale | Price per Sq Ft | Prior Sale |
|---|---|---|---|---|---|
| 11/10/2025 11/10/25 | For Sale | $535,000 | +2.7% | $175 / Sq Ft | |
| 03/02/2023 03/02/23 | Sold | -- | -- | -- | View Prior Sale |
| 01/27/2023 01/27/23 | Pending | -- | -- | -- | |
| 01/26/2023 01/26/23 | Price Changed | $520,900 | -1.3% | $172 / Sq Ft | |
| 01/20/2023 01/20/23 | Price Changed | $527,900 | +1.5% | $174 / Sq Ft | |
| 01/19/2023 01/19/23 | Price Changed | $519,900 | -1.0% | $172 / Sq Ft | |
| 01/13/2023 01/13/23 | Price Changed | $524,900 | -4.5% | $173 / Sq Ft | |
| 11/28/2022 11/28/22 | Price Changed | $549,900 | -1.8% | $181 / Sq Ft | |
| 11/17/2022 11/17/22 | Price Changed | $559,900 | -1.8% | $185 / Sq Ft | |
| 11/11/2022 11/11/22 | Price Changed | $569,900 | -1.7% | $188 / Sq Ft | |
| 11/07/2022 11/07/22 | Price Changed | $579,900 | -3.3% | $191 / Sq Ft | |
| 09/27/2022 09/27/22 | Price Changed | $599,900 | -3.2% | $198 / Sq Ft | |
| 08/19/2022 08/19/22 | Price Changed | $619,900 | -3.1% | $205 / Sq Ft | |
| 06/27/2022 06/27/22 | Price Changed | $639,900 | -1.5% | $211 / Sq Ft | |
| 06/03/2022 06/03/22 | Price Changed | $649,900 | -1.5% | $214 / Sq Ft | |
| 05/12/2022 05/12/22 | Price Changed | $659,900 | +1.5% | $218 / Sq Ft | |
| 04/28/2022 04/28/22 | Price Changed | $649,900 | -0.6% | $214 / Sq Ft | |
| 04/28/2022 04/28/22 | For Sale | $653,900 | -- | $216 / Sq Ft |
Purchase History
| Date | Type | Sale Price | Title Company |
|---|---|---|---|
| Deed | -- | None Listed On Document | |
| Warranty Deed | $427,350 | Chicago Title |
Mortgage History
| Date | Status | Loan Amount | Loan Type |
|---|---|---|---|
| Open | $437,000 | New Conventional | |
| Previous Owner | $427,350 | FHA |
Source: Houston Association of REALTORS®
MLS Number: 39662495
APN: 6574-3313-008
- 4334 Whitney Crest Ct
- 9521 Acorn Dr
- 9610 Twin Oaks Dr
- 9300 Oakcrest Dr
- 9308 Acorn Dr
- 9721 County Road 544c
- 9822 Uzzell Rd
- 10725 Leslie Ln
- 10830 Leslie
- 9528 Gates Loop
- 9506 Uzzell Rd
- 9510 Gates Loop
- 9108 Kings Dr
- 10527 Mary Ln
- 5818 Pink Coral Ln
- 5814 Pink Coral Ln
- 5822 Pink Coral Ln
- 9615 Sandy Ln
- 5619 Water Lilies Dr
- 10310 County Road 67
- 5622 Vintage Oaks Ln
- 10022 Starry Night Ln
- 9818 Wright Dr
- 5831 Seagrass Dr
- 10123 Crescendo Way
- 9018 Moose Trail
- 4911 Perennial Ct
- 5831 Seagrass Dr
- 4942 Hitchings Ct
- 4907 Joplin St
- 10119 Maclaren Dr
- 5030 Morrison Dr
- 9806 Starry Night Ln
- 4522 Peloton Rd
- 6910 Lebec Dr
- 6923 Lebec Dr
- 6915 Lebec Dr
- 4131 Balboa Dr
- 4507 Pistachio Trail
- 4135 Balboa Dr
