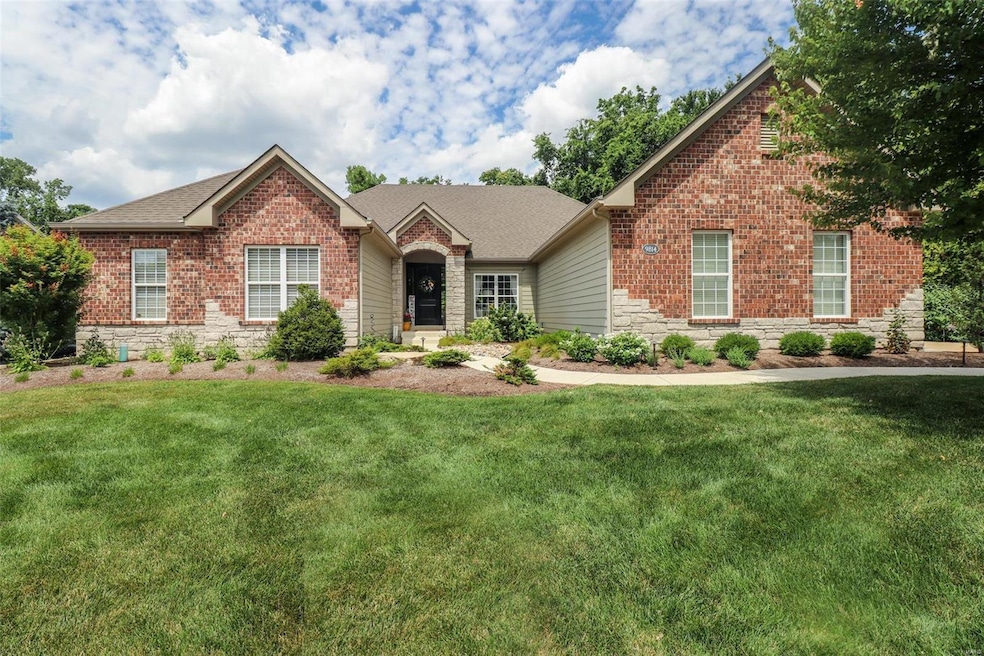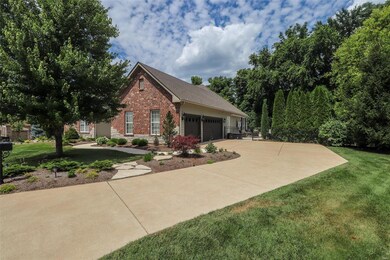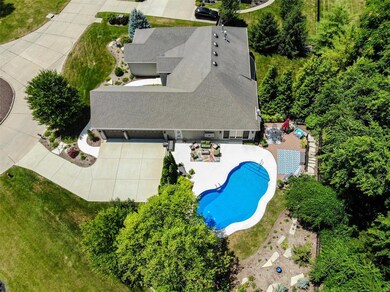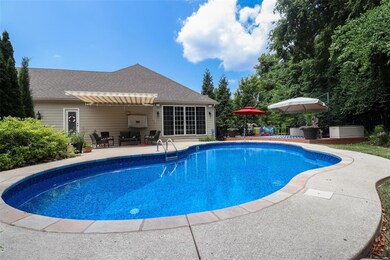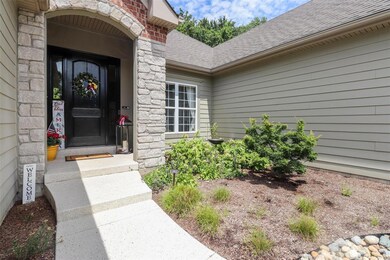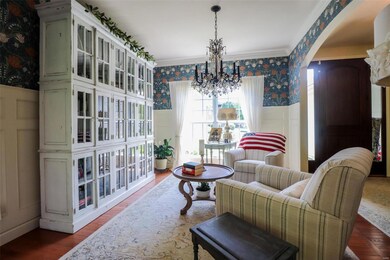
9814 Grandview Lake Ct St. Louis, MO 63127
Highlights
- Private Pool
- Traditional Architecture
- Wood Flooring
- Concord Elementary School Rated A
- Backs to Trees or Woods
- 2 Fireplaces
About This Home
As of August 2024Welcome to your dream home in Sunset Hills! This meticulously maintained ranch style residence, nestled on a spacious cul-de-sac lot within the Lindbergh School District, offers everything you've been searching for. A 3-car garage and stunning 37x17 kidney-shaped, heated saltwater pool perfect for parties and summer fun. Tall ceilings adorned with crown molding and wainscotting, a hearth room and open floor plan ideal for entertaining. The main floor boasts a laundry/mud room with custom cabinetry, a spectacular kitchen featuring a center island, wine fridge, walk in pantry and entertainment/coffee bar. Retreat to the finished lower level to accommodate multigenerational families with 4th bedroom. Professionally landscaped, composite wood deck, cool concrete decking around the pool, and yard provides ample space for play and pets. Large basement storage area for expansion or projects, this home combines comfort, luxury, and great location. Don't miss the opportunity to make this yours!
Last Agent to Sell the Property
Realty Executives of St. Louis License #1999034489 Listed on: 06/24/2024

Home Details
Home Type
- Single Family
Est. Annual Taxes
- $9,605
Year Built
- Built in 2012
Lot Details
- 0.41 Acre Lot
- Lot Dimensions are 118x134x160x132
- Cul-De-Sac
- Fenced
- Level Lot
- Backs to Trees or Woods
HOA Fees
- $81 Monthly HOA Fees
Parking
- 3 Car Attached Garage
- Workshop in Garage
- Garage Door Opener
- Driveway
- Off-Street Parking
Home Design
- Traditional Architecture
- Brick or Stone Veneer
Interior Spaces
- 1-Story Property
- Historic or Period Millwork
- 2 Fireplaces
- Gas Fireplace
- Insulated Windows
- Tilt-In Windows
- Sliding Doors
- Wood Flooring
- Storm Windows
Kitchen
- Double Oven
- Electric Cooktop
- Range Hood
- Microwave
- Dishwasher
- Wine Cooler
- Disposal
Bedrooms and Bathrooms
- 4 Bedrooms
Partially Finished Basement
- Basement Fills Entire Space Under The House
- Bedroom in Basement
- Finished Basement Bathroom
Pool
- Private Pool
Schools
- Concord Elem. Elementary School
- Truman Middle School
- Lindbergh Sr. High School
Utilities
- Humidifier
- Forced Air Heating System
- Underground Utilities
Listing and Financial Details
- Assessor Parcel Number 27M-12-0220
Community Details
Overview
- Association fees include common ground
- Built by Fischer and Frichtel Custom Homes, LLC
Amenities
- Workshop Area
Recreation
- Recreational Area
Similar Homes in the area
Home Values in the Area
Average Home Value in this Area
Property History
| Date | Event | Price | Change | Sq Ft Price |
|---|---|---|---|---|
| 08/28/2024 08/28/24 | Sold | -- | -- | -- |
| 06/26/2024 06/26/24 | Pending | -- | -- | -- |
| 06/24/2024 06/24/24 | For Sale | $950,000 | -- | $231 / Sq Ft |
Tax History Compared to Growth
Agents Affiliated with this Home
-
Tom and Nancy Gordon

Seller's Agent in 2024
Tom and Nancy Gordon
Realty Executives
(314) 221-9008
1 in this area
224 Total Sales
-
Troy Robertson

Buyer's Agent in 2024
Troy Robertson
Coldwell Banker Realty - Gundaker
(314) 249-8240
4 in this area
304 Total Sales
Map
Source: MARIS MLS
MLS Number: MIS24039744
- 12438 Grandview Lake Dr
- 9542 Country Club Green
- 9838 Eagle Hill Ln
- 9417 Sunset Reserve Dr
- 12817 Pointe Dr
- 10711 Kennerly Rd
- 9330 Lincoln Dr
- 12741 Nanell Ln
- 10571 Windswept Dr
- 9216 Matthews Ln
- 10014 Aldred Dr
- 9126 Fox Bridge Dr
- 3951 S Lindbergh Blvd
- 10541 Mentz Hill Acres Dr
- 9066 Middlewood Ct
- 13045 Pagada Pkwy
- 10643 Leebur Dr
- 10315 Kennerly Rd
- 12420 Court Dr
- 9906 Sappington Rd
