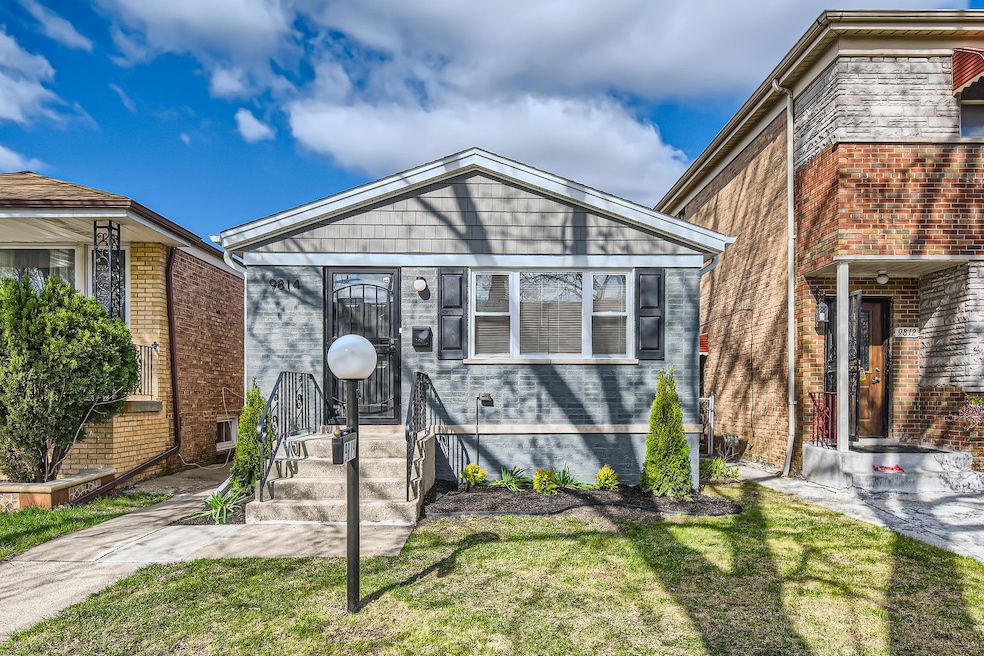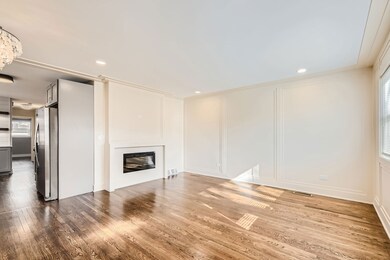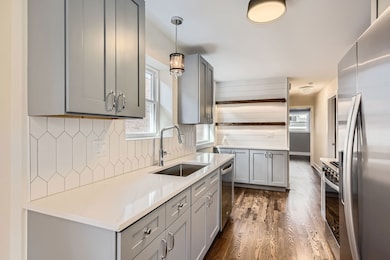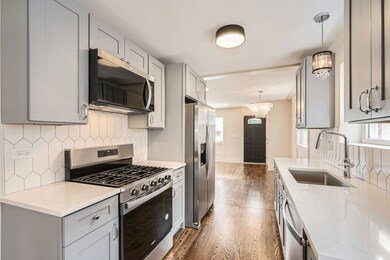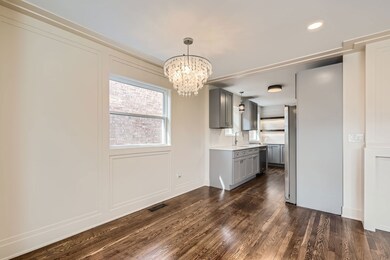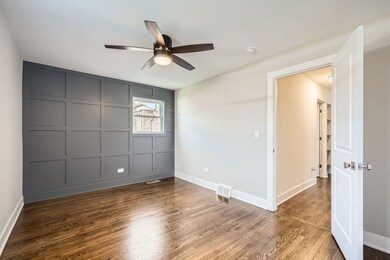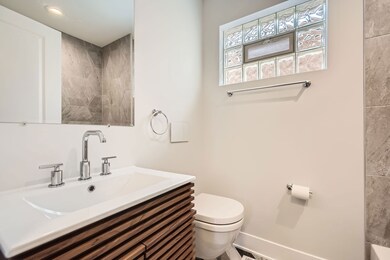
9814 S Lowe Ave Chicago, IL 60628
Washington Heights NeighborhoodHighlights
- Open Floorplan
- Raised Ranch Architecture
- Laundry Room
- Family Room with Fireplace
- Wood Flooring
- 4-minute walk to Euclid Park
About This Home
As of June 2025Beautifully Remodeled Ranch in the Heart of Chicago Welcome to this stunning, fully renovated ranch nestled on a quiet, tree-lined street in the heart of Chicago - right across from a local school. This move-in-ready gem features an open-concept layout with a bright, sun-filled living room that seamlessly flows into a modern kitchen, complete with quartz countertops, stainless steel appliances, and ample cabinet space. Enjoy the warmth and ambiance of two electric fireplaces, and appreciate the elegance of hardwood floors throughout the main level. Every detail has been thoughtfully upgraded, including brand-new windows, doors, fresh paint, updated electrical and plumbing systems, new HVAC, water heater, and sump pump. Step outside to your own private backyard oasis, featuring a covered patio area perfect for year-round entertaining, plus a 2-car garage for added convenience. Located near parks, shopping, and public transportation, this home combines comfort, style, and unbeatable location. Don't miss your opportunity to make this beautifully updated home yours-schedule your showing today!
Last Agent to Sell the Property
Exit Real Estate Partners License #475173550 Listed on: 04/18/2025

Home Details
Home Type
- Single Family
Est. Annual Taxes
- $1,276
Year Built
- Built in 1961 | Remodeled in 2025
Lot Details
- Lot Dimensions are 25x125
Parking
- 2 Car Garage
- Parking Included in Price
Home Design
- Raised Ranch Architecture
- Ranch Style House
- Brick Exterior Construction
- Asphalt Roof
Interior Spaces
- 969 Sq Ft Home
- Open Floorplan
- Family Room with Fireplace
- 2 Fireplaces
- Living Room with Fireplace
- Combination Kitchen and Dining Room
- Wood Flooring
Kitchen
- <<microwave>>
- Dishwasher
Bedrooms and Bathrooms
- 3 Bedrooms
- 4 Potential Bedrooms
- 2 Full Bathrooms
Laundry
- Laundry Room
- Gas Dryer Hookup
Basement
- Basement Fills Entire Space Under The House
- Finished Basement Bathroom
Utilities
- Central Air
- Heating System Uses Natural Gas
Ownership History
Purchase Details
Home Financials for this Owner
Home Financials are based on the most recent Mortgage that was taken out on this home.Purchase Details
Similar Homes in Chicago, IL
Home Values in the Area
Average Home Value in this Area
Purchase History
| Date | Type | Sale Price | Title Company |
|---|---|---|---|
| Special Warranty Deed | $122,000 | Title365 | |
| Trustee Deed | -- | None Listed On Document |
Mortgage History
| Date | Status | Loan Amount | Loan Type |
|---|---|---|---|
| Previous Owner | $195,000 | FHA |
Property History
| Date | Event | Price | Change | Sq Ft Price |
|---|---|---|---|---|
| 06/30/2025 06/30/25 | Sold | $286,000 | +4.0% | $295 / Sq Ft |
| 04/23/2025 04/23/25 | Pending | -- | -- | -- |
| 04/18/2025 04/18/25 | For Sale | $275,000 | +125.4% | $284 / Sq Ft |
| 09/04/2024 09/04/24 | Sold | $122,000 | +1.7% | $126 / Sq Ft |
| 07/25/2024 07/25/24 | Pending | -- | -- | -- |
| 07/18/2024 07/18/24 | For Sale | $120,000 | -- | $124 / Sq Ft |
Tax History Compared to Growth
Tax History
| Year | Tax Paid | Tax Assessment Tax Assessment Total Assessment is a certain percentage of the fair market value that is determined by local assessors to be the total taxable value of land and additions on the property. | Land | Improvement |
|---|---|---|---|---|
| 2024 | $1,276 | $12,000 | $2,969 | $9,031 |
| 2023 | $1,205 | $12,000 | $2,344 | $9,656 |
| 2022 | $1,205 | $12,000 | $2,344 | $9,656 |
| 2021 | $1,736 | $11,999 | $2,343 | $9,656 |
| 2020 | $1,736 | $11,305 | $2,343 | $8,962 |
| 2019 | $0 | $12,424 | $2,343 | $10,081 |
| 2018 | $0 | $12,424 | $2,343 | $10,081 |
| 2017 | $0 | $12,929 | $2,031 | $10,898 |
| 2016 | $1,736 | $12,929 | $2,031 | $10,898 |
| 2015 | $127 | $12,929 | $2,031 | $10,898 |
| 2014 | $126 | $11,474 | $1,875 | $9,599 |
| 2013 | $126 | $11,474 | $1,875 | $9,599 |
Agents Affiliated with this Home
-
Caroline Szwajlik

Seller's Agent in 2025
Caroline Szwajlik
Exit Real Estate Partners
(708) 299-1916
4 in this area
27 Total Sales
-
Skyler Lemons

Buyer's Agent in 2025
Skyler Lemons
EXIT Strategy Realty
(312) 799-0913
2 in this area
51 Total Sales
-
Kirby Pearson

Seller's Agent in 2024
Kirby Pearson
Pearson Realty Group
(312) 805-0005
1 in this area
136 Total Sales
Map
Source: Midwest Real Estate Data (MRED)
MLS Number: 12341631
APN: 25-09-126-030-0000
- 9720 S Emerald Ave
- 9900 S Wallace St
- 9907 S Wallace St
- 9941 S Lowe Ave
- 445 W 98th St
- 422 W 98th Place
- 9566 S Green St
- 9940 S Normal Ave
- 9543 S Green St
- 9944 S Green St
- 549 W 95th St
- 9953 S Peoria St
- 9620 S Eggleston Ave
- 9620 S Sangamon St
- 9933 S Morgan St
- 9815 S Carpenter St
- 9408 S Union Ave
- 341 W 99th Place
- 10130 S Lowe Ave
- 10017 S Morgan St
