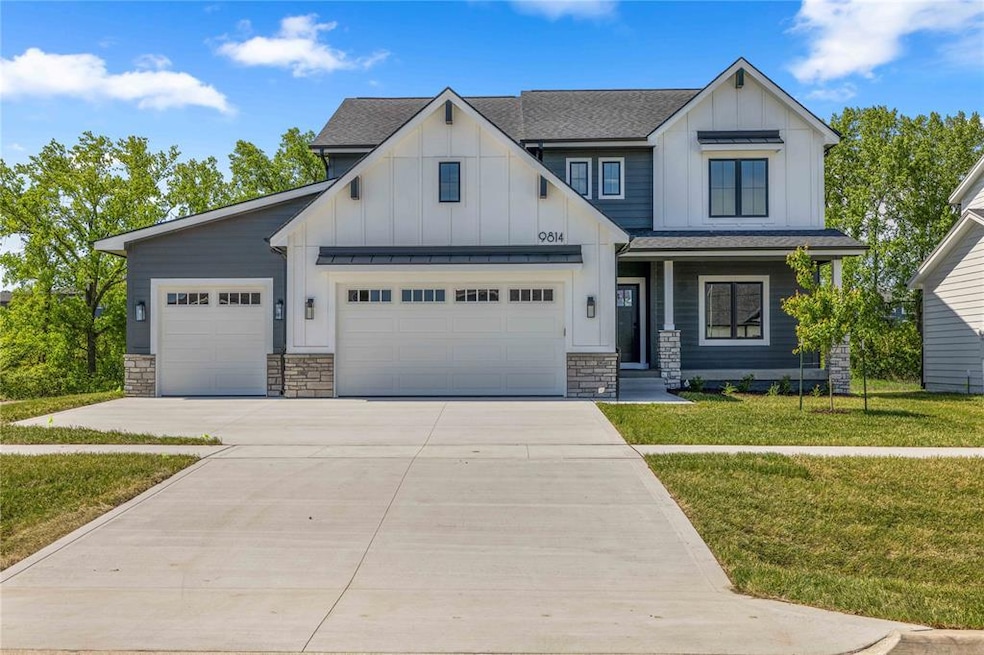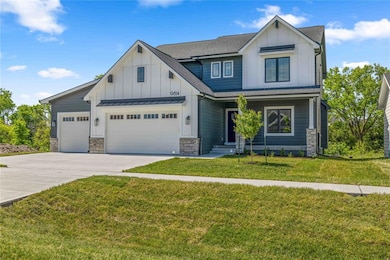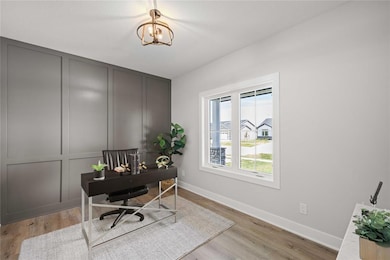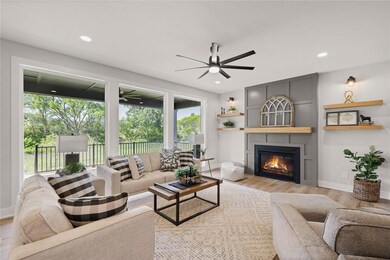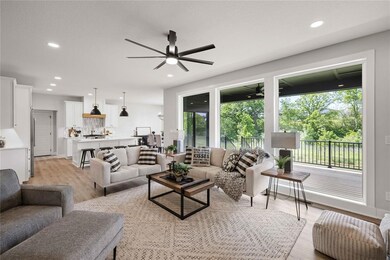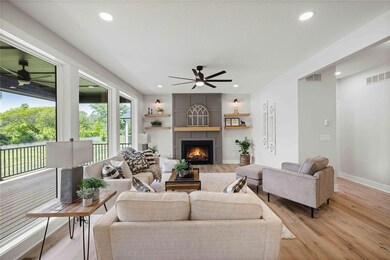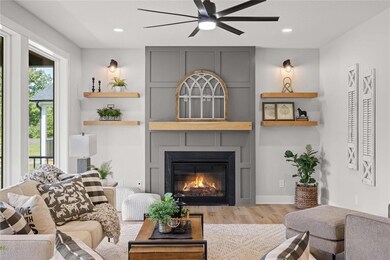9814 Watermeadow Cir Johnston, IA 50131
Westridge NeighborhoodEstimated payment $3,532/month
Highlights
- Mud Room
- Walk-In Pantry
- Wet Bar
- Henry A. Wallace Elementary School Rated A
- Eat-In Kitchen
- Tile Flooring
About This Home
Buyer INCENTIVE of $7,500 from the builder with an acceptable offer written by December 31st! Style Meets Purpose in This Thoughtfully Designed Home. Welcome to a home where style and functionality come together seamlessly. Every detail has been intentionally crafted to enhance your daily life while reflecting your unique taste. Need space to work from home? You’ll love the two dedicated home offices, offering flexibility for remote work, study, or creativity. The drop zone is designed for everyday convenience, featuring a spacious bench, smart storage solutions, and a generous closet—perfect for managing the flow of daily life. The kitchen is a true centerpiece, showcasing a large island, gas stove, walk-in pantry, and an abundance of cabinetry—ideal for both entertaining and daily living.. Additional highlights include: a stylish sliding barn door to the front office, a unique switch-back staircase that adds architectural interest and a built-in lawn irrigation system. All located in a desirable location. Every room is filled with thoughtful features and smart design. Great backyard views of tree-filled conservation ground, offering privacy and natural beauty. This home is more than just a beautiful space-it's built to support the way you live. All information obtained from seller and public records.
Home Details
Home Type
- Single Family
Year Built
- Built in 2024
HOA Fees
- $19 Monthly HOA Fees
Home Design
- Asphalt Shingled Roof
- Stone Siding
- Cement Board or Planked
Interior Spaces
- 2,488 Sq Ft Home
- 2-Story Property
- Wet Bar
- Gas Fireplace
- Mud Room
- Family Room Downstairs
- Laundry on upper level
- Finished Basement
Kitchen
- Eat-In Kitchen
- Walk-In Pantry
- Stove
- Microwave
- Dishwasher
Flooring
- Tile
- Luxury Vinyl Plank Tile
Bedrooms and Bathrooms
Parking
- 3 Car Attached Garage
- Driveway
Additional Features
- 7,800 Sq Ft Lot
- Forced Air Heating and Cooling System
Community Details
- Hubbell Association
- Built by Drake
Listing and Financial Details
- Assessor Parcel Number 24100434560281
Map
Home Values in the Area
Average Home Value in this Area
Tax History
| Year | Tax Paid | Tax Assessment Tax Assessment Total Assessment is a certain percentage of the fair market value that is determined by local assessors to be the total taxable value of land and additions on the property. | Land | Improvement |
|---|---|---|---|---|
| 2025 | -- | $114,200 | $84,200 | $30,000 |
| 2024 | -- | $220 | $220 | $0 |
| 2023 | $0 | $220 | $220 | $0 |
| 2022 | -- | $220 | $220 | $0 |
Property History
| Date | Event | Price | List to Sale | Price per Sq Ft |
|---|---|---|---|---|
| 09/19/2025 09/19/25 | Price Changed | $669,900 | -1.5% | $269 / Sq Ft |
| 07/23/2025 07/23/25 | Price Changed | $679,900 | -2.9% | $273 / Sq Ft |
| 05/30/2025 05/30/25 | For Sale | $699,900 | -- | $281 / Sq Ft |
Purchase History
| Date | Type | Sale Price | Title Company |
|---|---|---|---|
| Warranty Deed | $110,000 | None Listed On Document |
Mortgage History
| Date | Status | Loan Amount | Loan Type |
|---|---|---|---|
| Open | $568,000 | Credit Line Revolving |
Source: Des Moines Area Association of REALTORS®
MLS Number: 719166
APN: 241/00434-560-281
- 9822 Watermeadow Cir
- 9738 Watermeadow Cir
- Stuart Plan at Crosshaven
- Forrester Plan at Crosshaven
- Melrose Plan at Crosshaven
- Cayman Townhome Plan at Crosshaven
- The Dashing Drake Plan at Crosshaven
- Remson Plan at Crosshaven
- Lansing Plan at Crosshaven
- Fraser Plan at Crosshaven
- The Grand Gianna Plan at Crosshaven
- The Iconic Ranch Plan at Crosshaven
- The Way Cool Plan at Crosshaven
- Hampton Plan at Crosshaven
- Bristow Townhome Plan at Crosshaven
- Cedar Plan at Crosshaven
- The Atomic Ranch Plan at Crosshaven
- The Trend Setter Plan at Crosshaven
- Jasmine Plan at Crosshaven
- Fostoria Plan at Crosshaven
- 9702 Hazelwood Ave
- 2150 NE 18th St
- 1360 Mocking Bird Ln
- 916 NE Silkwood St
- 1704 NE Gateway Ct
- 6956 Poppy Ct
- 1300 NE Hope Cir
- 6944 Holly Ct
- 6933 Holly Ct
- 6915 Bluebell Ct
- 10432 Powell Ave
- 10303 Southerwick Place
- 935 SE Silkwood Ln
- 725 SE Gateway Dr
- 310 SE Gateway Dr
- 1951 N James St
- 9015 Telford Cir
- 801 SE 10th Ln
- 813 SE 10th Ln
- 6210 NW 106th St
