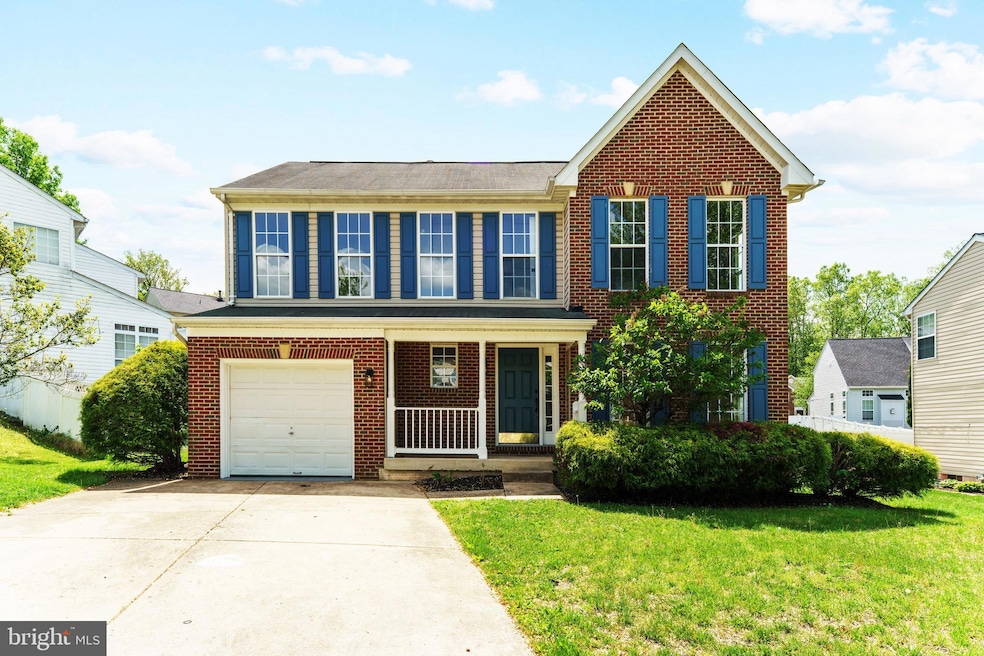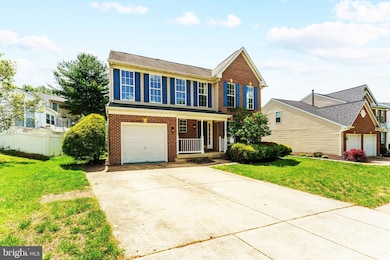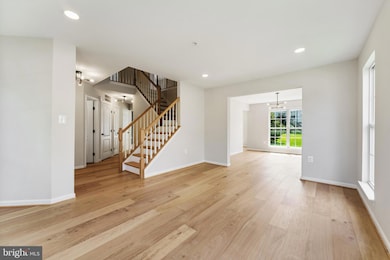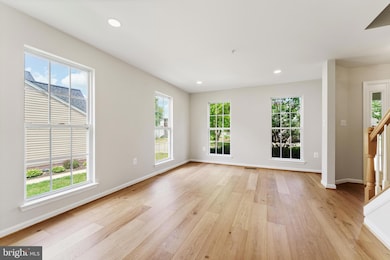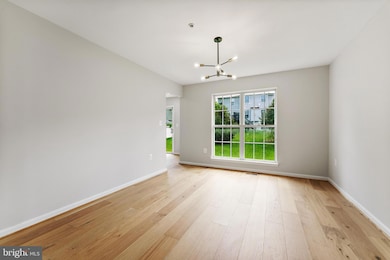9815 Doubletree Ln Springdale, MD 20774
Highlights
- Gourmet Kitchen
- Upgraded Countertops
- 1 Car Direct Access Garage
- Colonial Architecture
- Breakfast Area or Nook
- Porch
About This Home
Welcome to this truly exquisite renovated single-family residence ideally situated on a premium lot with large flat backyard, offering 5 spacious bedroom/bonus room, and 3.5 luxurious bathrooms across three impeccably designed levels. Light-filled interior adorned with wide-plank flooring, custom multi-tone paint, designer lighting, and high-end finishes throughout. Expansive family room with focal gas fireplace and accented wall detail - perfect for both everyday living and upscale entertaining. At the heart of the home is a show-stopping gourmet kitchen, featuring shaker cabinetry, top-tier stainless steel appliances, imported Calacatta quartz countertops, a statement backsplash, and a dramatic waterfall island with bar seating, this kitchen is as functional as it is stunning, with effortless flow to a spacious, level backyard—ideal for seamless indoor-outdoor entertaining or relaxed family gatherings. Upstairs private Master suite complete with a spa-inspired en-suite bathroom showcasing a freestanding soaking tub, a spacious walk-in shower with custom designer tile, dual quartz-topped vanities, and an expansive walk-in closet. Three additional bedrooms and a beautifully designed full bath complete the upper level. The fully finished lower level offers even more living space, featuring a large media and recreation room with a sleek wet bar, a full bathroom, and a flexible bonus room—perfect as a guest suite, home gym, or office. With perfect blend of style, luxury, and practicality, this exceptional home delivers a lifestyle of unparalleled comfort in one of the area’s most desirable neighborhoods.
Home Details
Home Type
- Single Family
Est. Annual Taxes
- $4,042
Year Built
- Built in 2001
Parking
- 1 Car Direct Access Garage
- 2 Driveway Spaces
- Front Facing Garage
Home Design
- Colonial Architecture
- Brick Exterior Construction
- Permanent Foundation
Interior Spaces
- Property has 3 Levels
- Wet Bar
- Bar
- Recessed Lighting
- Gas Fireplace
- Finished Basement
- Basement Windows
Kitchen
- Gourmet Kitchen
- Breakfast Area or Nook
- Kitchen Island
- Upgraded Countertops
Bedrooms and Bathrooms
- 4 Bedrooms
- Walk-In Closet
- Soaking Tub
- Walk-in Shower
Utilities
- Forced Air Heating and Cooling System
- Natural Gas Water Heater
Additional Features
- Porch
- 7,150 Sq Ft Lot
Listing and Financial Details
- Residential Lease
- Security Deposit $4,700
- $500 Move-In Fee
- Requires 1 Month of Rent Paid Up Front
- Tenant pays for all utilities, snow removal, pest control, lawn/tree/shrub care, insurance
- No Smoking Allowed
- 12-Month Min and 36-Month Max Lease Term
- Available 5/30/25
- $100 Application Fee
- $100 Repair Deductible
- Assessor Parcel Number 17133166089
Community Details
Overview
- Property has a Home Owners Association
- Bellehaven Estates Subdivision
Pet Policy
- Pets allowed on a case-by-case basis
- Pet Size Limit
- Pet Deposit Required
Map
Source: Bright MLS
MLS Number: MDPG2154296
APN: 13-3166089
- 3038 Mia Ln
- 3044 Mia Ln
- 2510 Huntley Ct
- 9910 Oxbridge Way
- 9815 Oxbridge Way
- 10203 Thundercloud Ct
- 9903 Quiet Glen Ct
- 2602 Lady Grove Rd
- 2326 Campus Way N
- 9423 Geaton Park Place
- 9409 Geaton Park Place
- 2307 Brooke Grove Rd
- 9303 Geaton Park Place
- 3116 Barcroft Dr
- 10005 Erion Ct
- 2511 Sir Michael Place
- 2111 Garden Grove Ln
- 2606 Saint Nicholas Way
- 2703 Brownlee Ct
- 9204 Eason St
- 2702 Millwood Way
- 2811 Berrywood Ln
- 10203 Thundercloud Ct
- 2038 Ruby Turn
- 9802 Summerton Dr Unit ID1061317P
- 1701 Stourbridge Ct
- 1609 Scotch Pine Dr
- 8441 Marvin Wilson Way
- 2753 Zeek Ln
- 3171 Roland Kenner Loop
- 2252 Brightseat Rd
- 1720 Brightseat Rd
- 4226 Lavender Ln
- 3808 Aynor Dr
- 4206 Windflower Way
- 10413 Glen Manor Dr
- 7926 Glenarden Pkwy
- 9300 Lottsford Rd
- 11009 Fruitwood Dr
- 10634 Heather Glen Way
