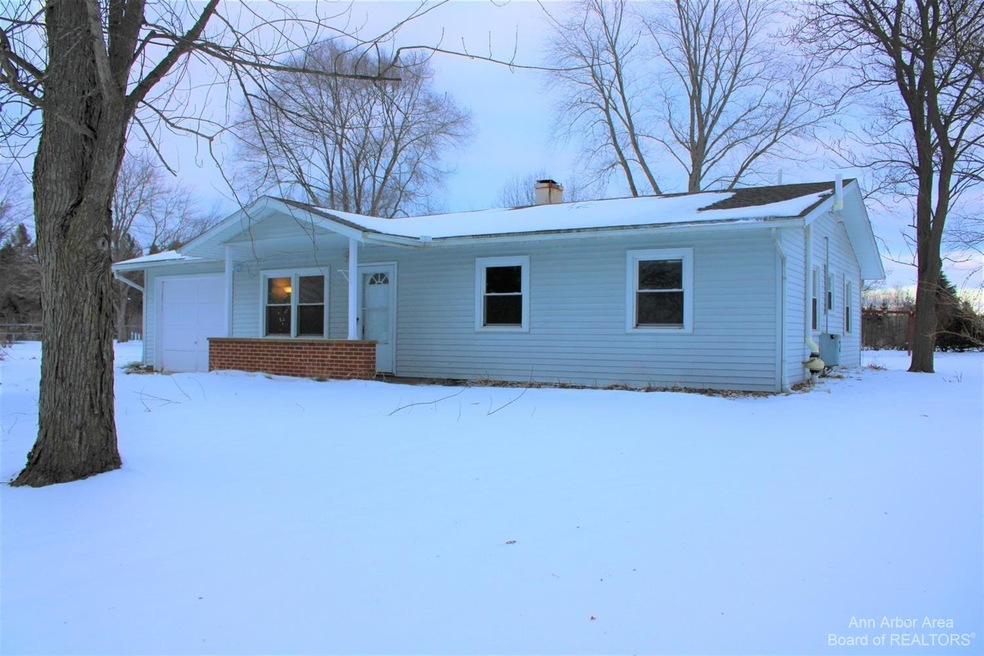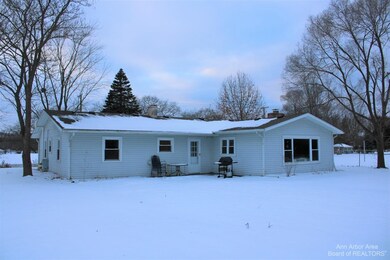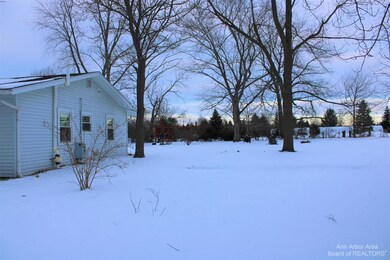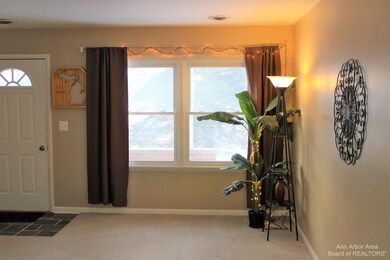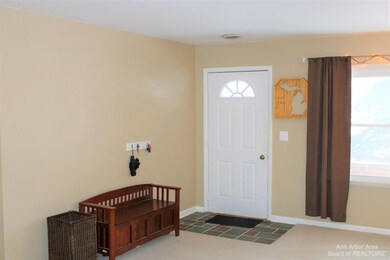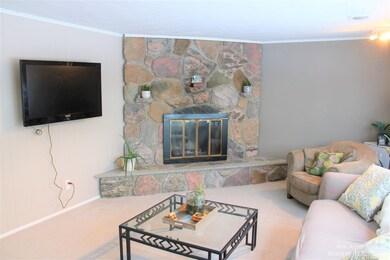
$290,000
- 2 Beds
- 1 Bath
- 1,027 Sq Ft
- 9582 Palmer Rd
- Whitmore Lake, MI
Very nice affordable gem with desirable amenities. Neighborhood park one home over and across the street. Six (yes, you read that right) neighborhood access points to Buckshore Lake and/or the Huron River which connects to the chain of lakes. Updated throughout including extensive hardwood (new in 2019) flooring. Granite counters tops in kitchen and bath. Skylight in bathroom. Roof new in 2023.
Dominic DiCicco National Realty Centers, Inc
