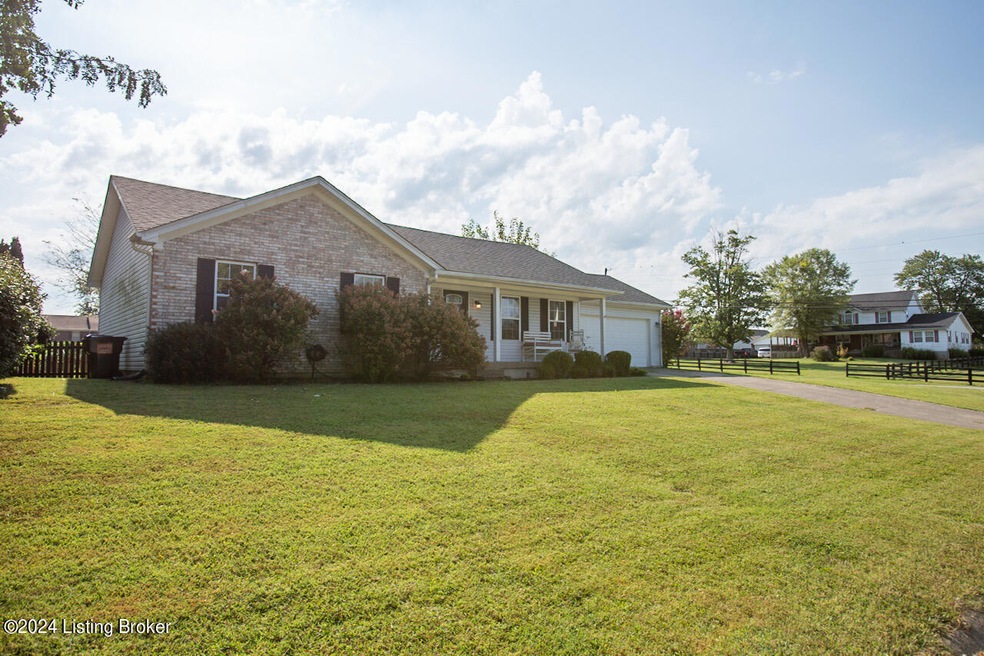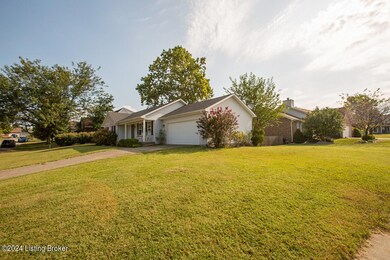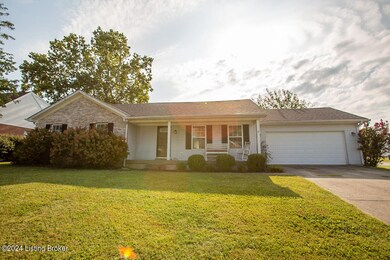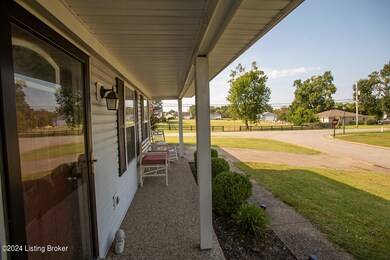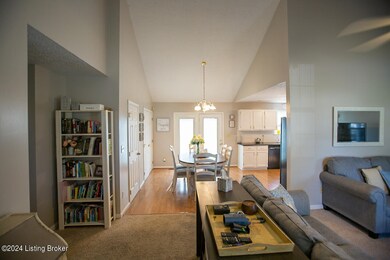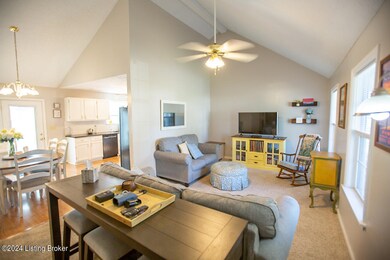
9815 Spring Pointe Ct Louisville, KY 40229
Hillview NeighborhoodHighlights
- Porch
- Patio
- Property is Fully Fenced
- 2 Car Attached Garage
- Central Air
- Heating Available
About This Home
As of October 2024This cute 3 Bedroom, 2 bath ranch home has an attached 2 car garage, and a bright open floor plan with vaulted ceilings & an updated kitchen. Covered front porch is great for relaxing. Patio in fully fenced backyard is perfect for outdoor time. Home is in great condition. Centrally located, close to expressways & easily accessible to shopping, schools, restaurants, etc.
Last Agent to Sell the Property
EXP Realty LLC License #201685 Listed on: 09/10/2024

Home Details
Home Type
- Single Family
Est. Annual Taxes
- $2,071
Year Built
- Built in 1996
Lot Details
- Property is Fully Fenced
- Wood Fence
Parking
- 2 Car Attached Garage
- Driveway
Home Design
- Poured Concrete
- Shingle Roof
- Vinyl Siding
Interior Spaces
- 1,238 Sq Ft Home
- 1-Story Property
- Crawl Space
Bedrooms and Bathrooms
- 3 Bedrooms
- 2 Full Bathrooms
Outdoor Features
- Patio
- Porch
Utilities
- Central Air
- Heating Available
Community Details
- Property has a Home Owners Association
- Spring Falls Subdivision
Listing and Financial Details
- Legal Lot and Block 0038 / 2809
- Assessor Parcel Number 23280900380000
- Seller Concessions Offered
Ownership History
Purchase Details
Home Financials for this Owner
Home Financials are based on the most recent Mortgage that was taken out on this home.Purchase Details
Home Financials for this Owner
Home Financials are based on the most recent Mortgage that was taken out on this home.Purchase Details
Home Financials for this Owner
Home Financials are based on the most recent Mortgage that was taken out on this home.Purchase Details
Similar Homes in the area
Home Values in the Area
Average Home Value in this Area
Purchase History
| Date | Type | Sale Price | Title Company |
|---|---|---|---|
| Warranty Deed | $254,000 | Commonwealth Title | |
| Warranty Deed | $182,500 | None Available | |
| Warranty Deed | $154,000 | Agency Title Inc | |
| Deed | $118,750 | -- |
Mortgage History
| Date | Status | Loan Amount | Loan Type |
|---|---|---|---|
| Open | $238,095 | FHA | |
| Previous Owner | $170,875 | New Conventional | |
| Previous Owner | $146,300 | New Conventional |
Property History
| Date | Event | Price | Change | Sq Ft Price |
|---|---|---|---|---|
| 10/16/2024 10/16/24 | Sold | $254,000 | -0.4% | $205 / Sq Ft |
| 09/12/2024 09/12/24 | Pending | -- | -- | -- |
| 09/10/2024 09/10/24 | Price Changed | $255,000 | 0.0% | $206 / Sq Ft |
| 09/10/2024 09/10/24 | For Sale | $255,000 | -1.9% | $206 / Sq Ft |
| 08/31/2024 08/31/24 | Pending | -- | -- | -- |
| 08/25/2024 08/25/24 | For Sale | $260,000 | +42.5% | $210 / Sq Ft |
| 08/05/2020 08/05/20 | Sold | $182,500 | +1.4% | $146 / Sq Ft |
| 06/29/2020 06/29/20 | For Sale | $179,900 | +16.8% | $144 / Sq Ft |
| 05/22/2018 05/22/18 | Sold | $154,000 | -6.7% | $123 / Sq Ft |
| 04/19/2018 04/19/18 | Pending | -- | -- | -- |
| 04/13/2018 04/13/18 | For Sale | $165,000 | -- | $132 / Sq Ft |
Tax History Compared to Growth
Tax History
| Year | Tax Paid | Tax Assessment Tax Assessment Total Assessment is a certain percentage of the fair market value that is determined by local assessors to be the total taxable value of land and additions on the property. | Land | Improvement |
|---|---|---|---|---|
| 2024 | $2,071 | $182,500 | $28,000 | $154,500 |
| 2023 | $2,132 | $182,500 | $28,000 | $154,500 |
| 2022 | $2,139 | $182,500 | $28,000 | $154,500 |
| 2021 | $2,294 | $182,500 | $28,000 | $154,500 |
| 2020 | $1,813 | $154,000 | $28,000 | $126,000 |
| 2019 | $1,669 | $154,000 | $28,000 | $126,000 |
| 2018 | $1,428 | $133,440 | $28,000 | $105,440 |
| 2017 | $1,400 | $133,440 | $28,000 | $105,440 |
| 2013 | -- | $128,000 | $29,000 | $99,000 |
Agents Affiliated with this Home
-
Judi Christopher

Seller's Agent in 2024
Judi Christopher
EXP Realty LLC
(502) 296-5555
2 in this area
23 Total Sales
-
Caitlin Freudenberger

Buyer's Agent in 2024
Caitlin Freudenberger
RE/MAX
(502) 724-5727
10 in this area
123 Total Sales
-
Brian Donlon

Seller's Agent in 2020
Brian Donlon
Mayer REALTORS
(502) 432-4262
11 in this area
69 Total Sales
-
Joe Hampton

Seller's Agent in 2018
Joe Hampton
RE/MAX
(502) 296-1031
7 in this area
63 Total Sales
Map
Source: Metro Search (Greater Louisville Association of REALTORS®)
MLS Number: 1668893
APN: 280900380000
- 9901 Park Lake Cir
- 6930 Franklin Farmer Way
- 6701 Chestnut View Ct
- 9530 Maple Rd
- 11602 Top Walnut Loop
- 6803 Park Vista Way
- 11601 Top Walnut Loop
- 6205 Forsythia Ln
- 6902 Caitlynn Way
- 9501 Cooper Chase Ct
- 6712 Cooper Chapel Rd
- 10405 Leven Blvd
- 9309 New Maple Rd
- 9304 New Maple Rd
- 11306 Sullivan Ct
- 9300 Maple Rd
- 10607 Leven Blvd
- 10606 Waycross Ave
- 6512 Spencerwood Ct
- 9400 River Trail Dr
