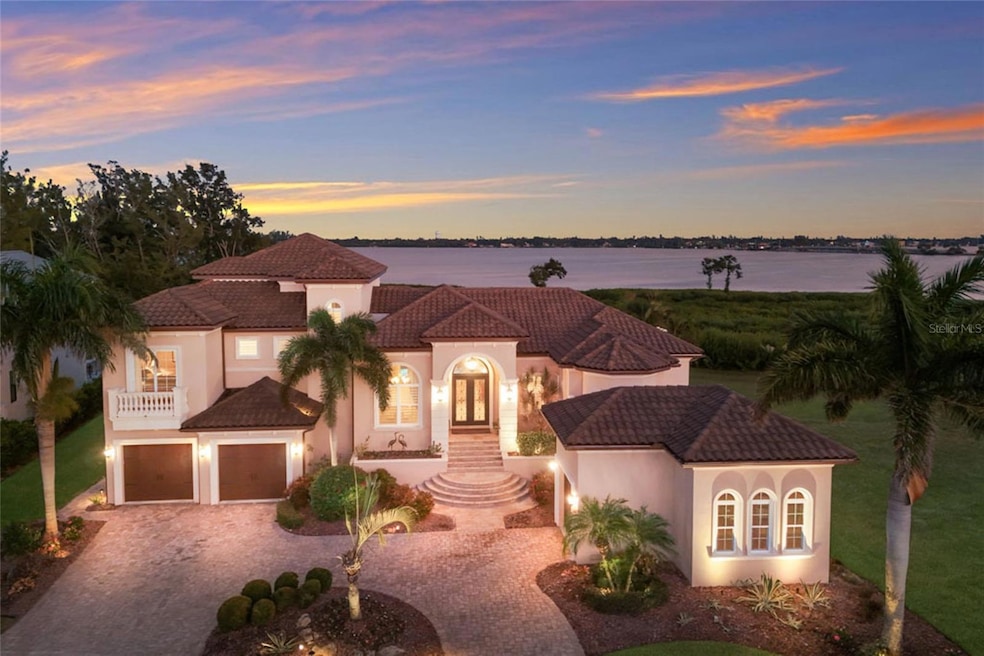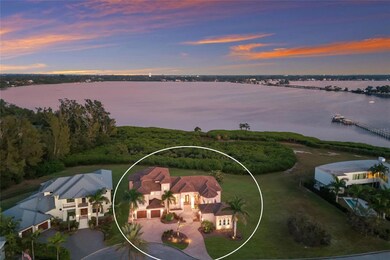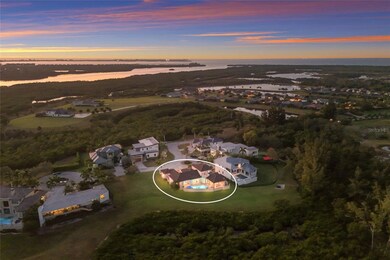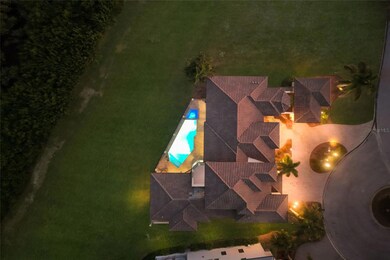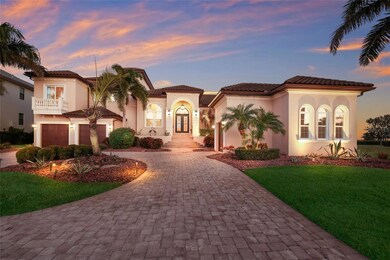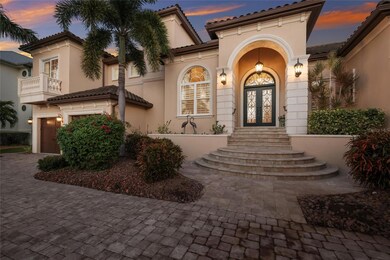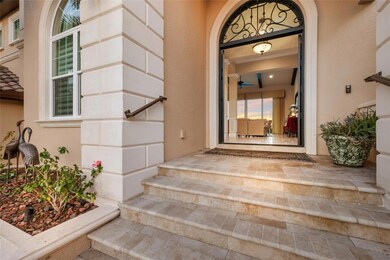9816 2nd Terrace NW Bradenton, FL 34209
Northwest Bradenton NeighborhoodEstimated payment $19,125/month
Highlights
- 131 Feet of Bay Harbor Waterfront
- White Water Ocean Views
- Water access To Gulf or Ocean
- Ida M. Stewart Elementary School Rated A-
- Assigned Boat Slip
- Deeded Boat Dock
About This Home
DIRECT BAYFRONT CUSTOM BUILT HOME IN GATED PALMA SOLA POINTE! Exceptional newer construction WATERFRONT residence with a POOL and DEEDED BOAT SLIP. Current owners spared no expense building this incredible house!!! Offering 3–4 bedrooms plus an office, 4.5 baths, and a 3-car garage—with the option to convert the TV room into a full ensuite 4th bedroom if desired. This commanding Mediterranean-inspired home makes a striking first impression. Elevated to maximize sweeping bay views, it welcomes you with a curved paver driveway, mature tropical landscaping, and dramatic exterior lighting. Stone columns, double front doors, varied rooflines, balconies, and thoughtful architectural detailing create depth and grandeur, all set against an unforgettable backdrop of Palma Sola Bay. Inside, the iron and glass doors open to a foyer framed by tray ceilings, custom millwork, and architectural columns that establish an elegant tone. The open-concept great room unfolds beyond, highlighted by exposed wood beams, recessed lighting, and wide glass sliders that capture panoramic water views and provide seamless access to the lanai and pool terrace. Nearby, the formal dining room offers a refined setting for gatherings with a double tray ceiling, chandelier, and arched windows dressed in custom drapery. At the center of the home, the chef’s kitchen blends beauty and function with a massive granite island, custom cabinetry, glass-front uppers, and premium appliances including a Wolf gas range beneath a stunning architectural hood. A hidden walk-in pantry enhances storage and organization. Views of the pool and bay make this a standout space for both daily living and entertaining. The primary suite is a serene retreat designed to immerse you in amazing water views. The spacious bedroom features a double tray ceiling and room for a sitting area, while the spa style bathroom showcases rich wood cabinetry, dual vanities, elegant lighting, and an impressive walk through stone shower accented by arched windows. Two custom closets provide extensive storage and organization. Two additional guest suites offer generous layouts and private baths. Offering an ELEVATOR for easy access to each floor and a whole home generator for added peace of mind. Additional flexible space includes a lovely TV/bonus room that can be converted to an ensuite bedroom if preferred. This home also features a laundry room with cabinetry and utility sink. Outdoor living is a true showpiece. The expansive covered lanai features a wood-paneled ceiling, recessed lighting, ceiling fans, and a full outdoor kitchen with granite counters, built-in grill, hood, sink, and beverage refrigerator. The travertine deck surrounds a resort style pool and elevated spillover spa framed by elegant railings and unobstructed views of the water and natural preserve. Enjoy al fresco dining, evening cocktails by the fire table, or peaceful sunset viewing. The deeded boat slip provides quick access to Palma Sola Bay and the Gulf for fishing, boating, or relaxing at local sandbars. UNBEATABLE LOCATION: Surrounded by Palma Sola Bay and the 682-acre Robinson Preserve with trails, kayak launches, and scenic lookouts. Just minutes to IMG Academy, the beaches of Anna Maria Island, and an easy drive to downtown St. Pete and Sarasota.
Listing Agent
RE/MAX ALLIANCE GROUP Brokerage Phone: 941-758-7777 License #0678507 Listed on: 11/24/2025

Home Details
Home Type
- Single Family
Est. Annual Taxes
- $15,631
Year Built
- Built in 2015
Lot Details
- 0.33 Acre Lot
- 131 Feet of Bay Harbor Waterfront
- Cul-De-Sac
- Street terminates at a dead end
- West Facing Home
- Landscaped
- Irrigation Equipment
- Property is zoned PDR/CH
HOA Fees
- $400 Monthly HOA Fees
Parking
- 3 Car Attached Garage
- Ground Level Parking
- Side Facing Garage
- Garage Door Opener
- Driveway
- Off-Street Parking
Home Design
- Mediterranean Architecture
- Stem Wall Foundation
- Tile Roof
- Block Exterior
- Stucco
Interior Spaces
- 4,176 Sq Ft Home
- 2-Story Property
- Elevator
- Open Floorplan
- Wet Bar
- Built-In Features
- Chair Railings
- Crown Molding
- Coffered Ceiling
- Tray Ceiling
- Cathedral Ceiling
- Ceiling Fan
- Recessed Lighting
- Window Treatments
- Sliding Doors
- Great Room
- Family Room Off Kitchen
- Den
- Bonus Room
- Inside Utility
- White Water Ocean Views
Kitchen
- Eat-In Kitchen
- Walk-In Pantry
- Range Hood
- Recirculated Exhaust Fan
- Microwave
- Dishwasher
- Wine Refrigerator
- Wolf Appliances
- Stone Countertops
- Solid Wood Cabinet
- Disposal
Flooring
- Engineered Wood
- Travertine
Bedrooms and Bathrooms
- 3 Bedrooms
- Primary Bedroom on Main
- Split Bedroom Floorplan
- Walk-In Closet
Laundry
- Laundry Room
- Dryer
- Washer
Home Security
- Home Security System
- Storm Windows
Pool
- Heated In Ground Pool
- Heated Spa
- In Ground Spa
- Gunite Pool
- Saltwater Pool
- Outside Bathroom Access
- Child Gate Fence
- Pool Lighting
Outdoor Features
- Water access To Gulf or Ocean
- Access To Intracoastal Waterway
- Fishing Pier
- Property is near a marina
- Assigned Boat Slip
- Deeded Boat Dock
- Open Dock
- Dock made with Composite Material
- Balcony
- Deck
- Patio
- Outdoor Kitchen
- Exterior Lighting
- Outdoor Grill
- Rain Gutters
- Private Mailbox
Location
- Property is near a golf course
Schools
- Ida M. Stewart Elementary School
- Martha B. King Middle School
- Manatee High School
Utilities
- Central Heating and Cooling System
- Thermostat
- Underground Utilities
- Power Generator
- Propane
- Tankless Water Heater
- High Speed Internet
- Cable TV Available
Listing and Financial Details
- Tax Lot 4
- Assessor Parcel Number 7334601409
Community Details
Overview
- Association fees include common area taxes, management
- Robin Ahlquist Association, Phone Number (813) 321-7775
- Built by Johnson Homes
- Palma Sola Community
- Palma Sola Pointe Subdivision
- The community has rules related to deed restrictions, allowable golf cart usage in the community
Security
- Gated Community
Map
Home Values in the Area
Average Home Value in this Area
Tax History
| Year | Tax Paid | Tax Assessment Tax Assessment Total Assessment is a certain percentage of the fair market value that is determined by local assessors to be the total taxable value of land and additions on the property. | Land | Improvement |
|---|---|---|---|---|
| 2025 | $15,157 | $1,143,656 | -- | -- |
| 2024 | $15,157 | $1,106,526 | -- | -- |
| 2023 | $15,014 | $1,074,297 | $0 | $0 |
| 2022 | $14,678 | $1,043,007 | $0 | $0 |
| 2021 | $14,158 | $1,012,628 | $0 | $0 |
| 2020 | $14,635 | $998,647 | $0 | $0 |
| 2019 | $14,459 | $976,195 | $0 | $0 |
| 2018 | $14,377 | $957,993 | $0 | $0 |
| 2017 | $13,397 | $938,289 | $0 | $0 |
| 2016 | $13,413 | $918,990 | $0 | $0 |
| 2015 | $6,137 | $365,700 | $0 | $0 |
| 2014 | $6,137 | $365,700 | $0 | $0 |
| 2013 | $5,569 | $365,700 | $365,700 | $0 |
Property History
| Date | Event | Price | List to Sale | Price per Sq Ft |
|---|---|---|---|---|
| 11/24/2025 11/24/25 | For Sale | $3,299,000 | -- | $790 / Sq Ft |
Purchase History
| Date | Type | Sale Price | Title Company |
|---|---|---|---|
| Warranty Deed | $465,000 | Msc Title Inc | |
| Warranty Deed | $740,000 | Attorney |
Source: Stellar MLS
MLS Number: A4672159
APN: 73346-0140-9
- 9812 2nd Terrace NW
- 524 Wildlife Glen
- 508 Wildlife Glen
- 10104 Sandpiper Rd E
- 9403 9th Ave NW
- 10311 Waterbird Way Unit 3
- 10313 Waterbird Way Unit 4
- 10304 Sandpiper Rd W
- 9315 9th Ave NW
- 10423 Waterbird Way Unit 10423
- Ravello Plan at Tideline
- Genoa Plan at Tideline
- Ravenna Plan at Tideline
- Positano 2 Plan at Tideline
- 10008 Spoonbill Rd E
- 9205 9th Ave NW
- 10116 Spoonbill Rd E
- 9923 Spoonbill Rd E
- 10216 Spoonbill Rd E
- 10319 Kingfisher Rd W
- 10427 Waterbird Way Unit 10427
- 10443 Waterbird Way Unit 22
- 10432 Sandpiper Rd W
- 314 108th St W Unit 233
- 342 108th St W
- 324 108th St W Unit 228
- 8709 9th Ave NW Unit ID1328871P
- 11316 Perico Isle Cir
- 8314 9th Avenue Terrace NW
- 517 Woodstork Cir
- 8305 12th Avenue Dr NW
- 502 Sanderling Cir
- 7909 4th Ave W Unit 12
- 1302 83rd St NW
- 8520 17th Dr NW
- 913 Waterside Ln Unit 913
- 831 Audubon Dr
- 340 Sapphire Lake Dr Unit 101
- 1604 82nd St NW Unit ID1053188P
- 1111 Mallorca Dr
