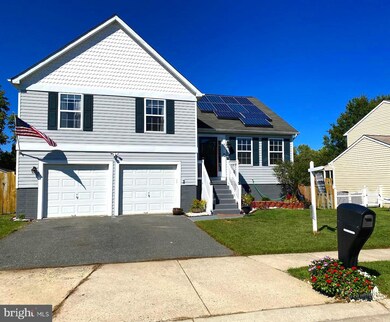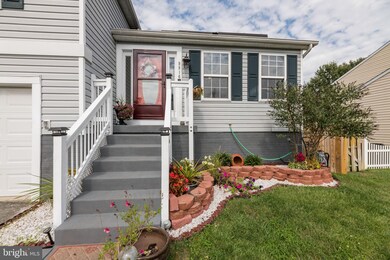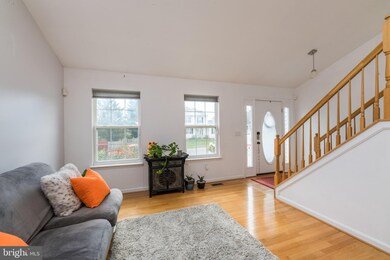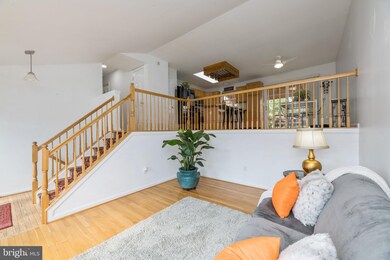
9816 Dee Way Middle River, MD 21220
Highlights
- Spa
- Deck
- <<bathWithWhirlpoolToken>>
- Open Floorplan
- Wood Flooring
- No HOA
About This Home
As of November 2020Check out this gorgeous home in Middle River! This home has a little over 2,500 square feet of space, including fully finished lower levels. The top-level has a beautifully updated kitchen including newer appliances, granite counters, and an elegant pot holder over the island. The primary bedroom has a walk-in closet and a spa-like primary bath with heated floors and a very spacious standing shower. The front entrance is on the main level where the family/living room is located. This home has real hardwood on the upper and main levels. A 4th bedroom and a 3rd full bath are located in first lower level, which is also where you will find, an updated laundry area containing new shelf space plus a new washer and dryer. This level also includes a second living/family room. On this level, there is also access to the garage and the enclosed rear deck. The lowest level is where you can find the 5th bedroom which is also great for a den or office. This home also has new vinyl flooring in both lower levels. Not to mention that you will love the 2 level deck! The bottom deck is enclosed and includes a large hot tub. The upper deck has an extended roof for shade and is extended through the entire length of the home. Both levels have access to the inside of the house which makes it great for entertaining! The backyard is fully fenced in as well. The home also is being sold with solar panels that cover almost ALL of the electric bills. This home also has an attached 2 car garage, with 2 garage openers, plus space for 2 more cars in the driveway. A home warranty is also being offered with the sale of this home. Don't miss your opportunity to own this amazing, spacious, split level home!!
Last Agent to Sell the Property
Samson Properties License #0225264890 Listed on: 09/14/2020

Home Details
Home Type
- Single Family
Est. Annual Taxes
- $3,856
Year Built
- Built in 2001
Lot Details
- 5,767 Sq Ft Lot
- Southeast Facing Home
- Wood Fence
- Back Yard Fenced
- Property is in good condition
Parking
- 2 Car Direct Access Garage
- 2 Driveway Spaces
- Front Facing Garage
- Garage Door Opener
Home Design
- Split Level Home
- Brick Exterior Construction
- Shingle Roof
- Aluminum Siding
Interior Spaces
- Property has 4 Levels
- Open Floorplan
- Ceiling Fan
- Recessed Lighting
- Family Room
- Living Room
- Combination Kitchen and Dining Room
- Home Security System
- Finished Basement
Kitchen
- Gas Oven or Range
- <<builtInMicrowave>>
- Extra Refrigerator or Freezer
- Dishwasher
- Kitchen Island
- Disposal
Flooring
- Wood
- Carpet
- Ceramic Tile
- Vinyl
Bedrooms and Bathrooms
- En-Suite Primary Bedroom
- En-Suite Bathroom
- Walk-In Closet
- <<bathWithWhirlpoolToken>>
- <<tubWithShowerToken>>
Laundry
- Laundry Room
- Laundry on lower level
- Electric Front Loading Dryer
- Front Loading Washer
Eco-Friendly Details
- Solar owned by a third party
Outdoor Features
- Spa
- Deck
- Enclosed patio or porch
- Shed
Utilities
- Forced Air Heating and Cooling System
- Electric Water Heater
- Municipal Trash
Community Details
- No Home Owners Association
- Wampler Woods Subdivision
Listing and Financial Details
- Home warranty included in the sale of the property
- Tax Lot 5
- Assessor Parcel Number 04152300008050
Ownership History
Purchase Details
Home Financials for this Owner
Home Financials are based on the most recent Mortgage that was taken out on this home.Purchase Details
Home Financials for this Owner
Home Financials are based on the most recent Mortgage that was taken out on this home.Purchase Details
Similar Homes in Middle River, MD
Home Values in the Area
Average Home Value in this Area
Purchase History
| Date | Type | Sale Price | Title Company |
|---|---|---|---|
| Deed | $380,000 | Sage Title Group Llc | |
| Deed | $314,900 | Old Republic National Title | |
| Deed | $195,666 | -- |
Mortgage History
| Date | Status | Loan Amount | Loan Type |
|---|---|---|---|
| Previous Owner | $373,117 | FHA | |
| Previous Owner | $317,371 | Stand Alone Refi Refinance Of Original Loan | |
| Previous Owner | $314,900 | VA | |
| Previous Owner | $48,000 | Future Advance Clause Open End Mortgage | |
| Previous Owner | $218,500 | Stand Alone Second | |
| Previous Owner | $90,000 | Stand Alone Second |
Property History
| Date | Event | Price | Change | Sq Ft Price |
|---|---|---|---|---|
| 11/16/2020 11/16/20 | Sold | $380,000 | +1.3% | $157 / Sq Ft |
| 10/04/2020 10/04/20 | Pending | -- | -- | -- |
| 10/02/2020 10/02/20 | For Sale | $374,996 | -1.3% | $155 / Sq Ft |
| 09/14/2020 09/14/20 | Off Market | $380,000 | -- | -- |
| 09/14/2020 09/14/20 | For Sale | $375,000 | +19.1% | $155 / Sq Ft |
| 08/24/2018 08/24/18 | Sold | $314,900 | 0.0% | $125 / Sq Ft |
| 07/27/2018 07/27/18 | Pending | -- | -- | -- |
| 07/16/2018 07/16/18 | Price Changed | $314,900 | -3.1% | $125 / Sq Ft |
| 06/23/2018 06/23/18 | For Sale | $324,999 | 0.0% | $129 / Sq Ft |
| 05/18/2018 05/18/18 | Pending | -- | -- | -- |
| 04/27/2018 04/27/18 | Price Changed | $324,999 | -3.8% | $129 / Sq Ft |
| 03/09/2018 03/09/18 | Price Changed | $337,999 | -1.5% | $134 / Sq Ft |
| 01/04/2018 01/04/18 | Price Changed | $342,999 | -2.0% | $136 / Sq Ft |
| 11/02/2017 11/02/17 | For Sale | $349,999 | -- | $139 / Sq Ft |
Tax History Compared to Growth
Tax History
| Year | Tax Paid | Tax Assessment Tax Assessment Total Assessment is a certain percentage of the fair market value that is determined by local assessors to be the total taxable value of land and additions on the property. | Land | Improvement |
|---|---|---|---|---|
| 2025 | $5,662 | $414,367 | -- | -- |
| 2024 | $5,662 | $384,833 | $0 | $0 |
| 2023 | $2,584 | $355,300 | $101,500 | $253,800 |
| 2022 | $4,703 | $326,533 | $0 | $0 |
| 2021 | $4,032 | $297,767 | $0 | $0 |
| 2020 | $3,260 | $269,000 | $101,500 | $167,500 |
| 2019 | $3,258 | $268,833 | $0 | $0 |
| 2018 | $3,256 | $268,667 | $0 | $0 |
| 2017 | $3,630 | $268,500 | $0 | $0 |
| 2016 | $3,134 | $265,400 | $0 | $0 |
| 2015 | $3,134 | $262,300 | $0 | $0 |
| 2014 | $3,134 | $259,200 | $0 | $0 |
Agents Affiliated with this Home
-
Jessica Santizo

Seller's Agent in 2020
Jessica Santizo
Samson Properties
(240) 381-4804
1 in this area
92 Total Sales
-
Tom Coard

Buyer's Agent in 2020
Tom Coard
Berkshire Hathaway HomeServices Homesale Realty
(410) 905-4661
1 in this area
53 Total Sales
-
Bob Lucido

Seller's Agent in 2018
Bob Lucido
Keller Williams Lucido Agency
(410) 979-6024
43 in this area
3,085 Total Sales
-
Holly Gue

Seller Co-Listing Agent in 2018
Holly Gue
Keller Williams Lucido Agency
(443) 465-9034
2 in this area
97 Total Sales
-
Jennifer Kramer-Dela Cruz

Buyer's Agent in 2018
Jennifer Kramer-Dela Cruz
Keller Williams Legacy
(410) 428-6707
2 in this area
171 Total Sales
Map
Source: Bright MLS
MLS Number: MDBC504600
APN: 15-2300008050
- 9814 Dee Way
- 1006 Wampler Rd
- 1007 Wampler Rd
- 9884 Bird River Rd
- 9900 Bird River Rd
- 19 Macintosh Ct
- 715 Sterling Ave
- 0 Wampler Rd Unit MDBC2107084
- 10004 Campbell Blvd
- 10006 Campbell Blvd
- 115 Shiningfield Ct
- 1107 Muddy Branch Ct
- 1113 Muddy Branch Ct
- 1100 Muddy Branch Ct
- 9907 Oxon Creek Ct
- 1102 Muddy Branch Ct
- 9744 Matzon Rd
- 9765 Bird River Rd
- 9873 Decatur Rd
- 9613 Conmar Rd






