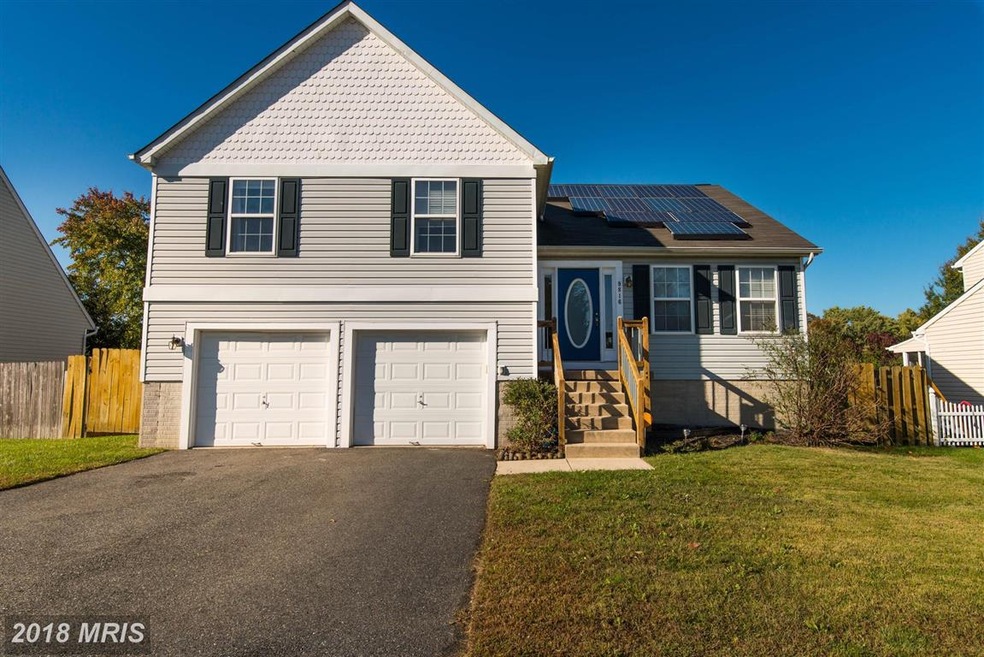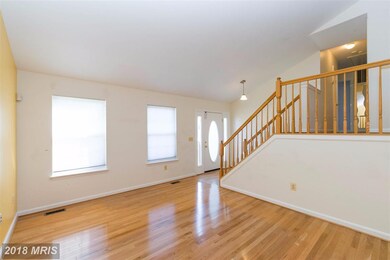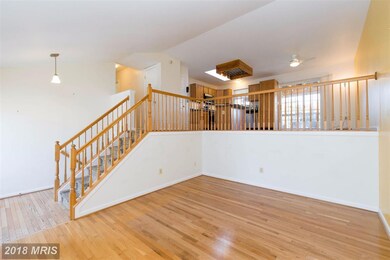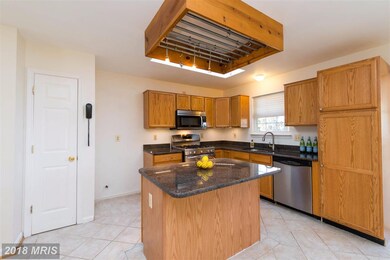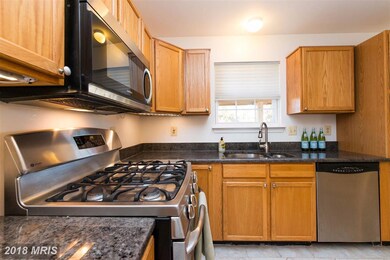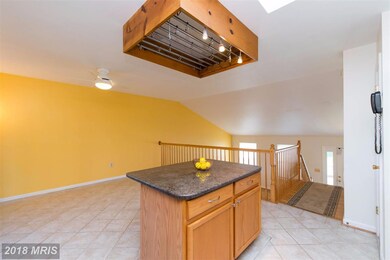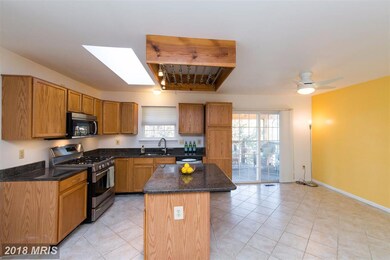
9816 Dee Way Middle River, MD 21220
Highlights
- Spa
- Deck
- Vaulted Ceiling
- Open Floorplan
- Private Lot
- Wood Flooring
About This Home
As of November 2020Welcome to this well maintained home w/ fenced, wooded back yard & multiple decking w/ screened porch. Features include: hardwood flooring, skylights, granite counters, new carpet on lower level & 2 car garage! Owner's suite boasts cathedral ceiling, walk in closet w/ organizers, shower w/ waterfall & body jet faucet. Relax outside on the deck in a 6-8 person hot tub!! Come see this great home!
Last Agent to Sell the Property
Keller Williams Lucido Agency License #4037 Listed on: 11/02/2017

Home Details
Home Type
- Single Family
Est. Annual Taxes
- $3,659
Year Built
- Built in 2001
Lot Details
- 5,767 Sq Ft Lot
- Back Yard Fenced
- Private Lot
Parking
- 2 Car Attached Garage
- Front Facing Garage
- Garage Door Opener
Home Design
- Split Foyer
- Asphalt Roof
- Vinyl Siding
Interior Spaces
- Property has 3 Levels
- Open Floorplan
- Built-In Features
- Vaulted Ceiling
- Ceiling Fan
- Window Treatments
- Window Screens
- Entrance Foyer
- Family Room
- Living Room
- Combination Kitchen and Dining Room
- Wood Flooring
Kitchen
- Eat-In Kitchen
- Gas Oven or Range
- Six Burner Stove
- <<microwave>>
- Dishwasher
- Kitchen Island
- Upgraded Countertops
Bedrooms and Bathrooms
- 5 Bedrooms
- En-Suite Primary Bedroom
- En-Suite Bathroom
- 3 Full Bathrooms
Laundry
- Dryer
- Washer
Finished Basement
- Rear Basement Entry
- Basement Windows
Outdoor Features
- Spa
- Deck
- Screened Patio
Schools
- Vincent Farm Elementary School
- Middle River
- Kenwood High School
Utilities
- Forced Air Heating and Cooling System
- Vented Exhaust Fan
- Electric Water Heater
Community Details
- No Home Owners Association
- Wampler Woods Subdivision
Listing and Financial Details
- Tax Lot 5
- Assessor Parcel Number 04152300008050
Ownership History
Purchase Details
Home Financials for this Owner
Home Financials are based on the most recent Mortgage that was taken out on this home.Purchase Details
Home Financials for this Owner
Home Financials are based on the most recent Mortgage that was taken out on this home.Purchase Details
Similar Homes in Middle River, MD
Home Values in the Area
Average Home Value in this Area
Purchase History
| Date | Type | Sale Price | Title Company |
|---|---|---|---|
| Deed | $380,000 | Sage Title Group Llc | |
| Deed | $314,900 | Old Republic National Title | |
| Deed | $195,666 | -- |
Mortgage History
| Date | Status | Loan Amount | Loan Type |
|---|---|---|---|
| Previous Owner | $373,117 | FHA | |
| Previous Owner | $317,371 | Stand Alone Refi Refinance Of Original Loan | |
| Previous Owner | $314,900 | VA | |
| Previous Owner | $48,000 | Future Advance Clause Open End Mortgage | |
| Previous Owner | $218,500 | Stand Alone Second | |
| Previous Owner | $90,000 | Stand Alone Second |
Property History
| Date | Event | Price | Change | Sq Ft Price |
|---|---|---|---|---|
| 11/16/2020 11/16/20 | Sold | $380,000 | +1.3% | $157 / Sq Ft |
| 10/04/2020 10/04/20 | Pending | -- | -- | -- |
| 10/02/2020 10/02/20 | For Sale | $374,996 | -1.3% | $155 / Sq Ft |
| 09/14/2020 09/14/20 | Off Market | $380,000 | -- | -- |
| 09/14/2020 09/14/20 | For Sale | $375,000 | +19.1% | $155 / Sq Ft |
| 08/24/2018 08/24/18 | Sold | $314,900 | 0.0% | $125 / Sq Ft |
| 07/27/2018 07/27/18 | Pending | -- | -- | -- |
| 07/16/2018 07/16/18 | Price Changed | $314,900 | -3.1% | $125 / Sq Ft |
| 06/23/2018 06/23/18 | For Sale | $324,999 | 0.0% | $129 / Sq Ft |
| 05/18/2018 05/18/18 | Pending | -- | -- | -- |
| 04/27/2018 04/27/18 | Price Changed | $324,999 | -3.8% | $129 / Sq Ft |
| 03/09/2018 03/09/18 | Price Changed | $337,999 | -1.5% | $134 / Sq Ft |
| 01/04/2018 01/04/18 | Price Changed | $342,999 | -2.0% | $136 / Sq Ft |
| 11/02/2017 11/02/17 | For Sale | $349,999 | -- | $139 / Sq Ft |
Tax History Compared to Growth
Tax History
| Year | Tax Paid | Tax Assessment Tax Assessment Total Assessment is a certain percentage of the fair market value that is determined by local assessors to be the total taxable value of land and additions on the property. | Land | Improvement |
|---|---|---|---|---|
| 2025 | $5,662 | $414,367 | -- | -- |
| 2024 | $5,662 | $384,833 | $0 | $0 |
| 2023 | $2,584 | $355,300 | $101,500 | $253,800 |
| 2022 | $4,703 | $326,533 | $0 | $0 |
| 2021 | $4,032 | $297,767 | $0 | $0 |
| 2020 | $3,260 | $269,000 | $101,500 | $167,500 |
| 2019 | $3,258 | $268,833 | $0 | $0 |
| 2018 | $3,256 | $268,667 | $0 | $0 |
| 2017 | $3,630 | $268,500 | $0 | $0 |
| 2016 | $3,134 | $265,400 | $0 | $0 |
| 2015 | $3,134 | $262,300 | $0 | $0 |
| 2014 | $3,134 | $259,200 | $0 | $0 |
Agents Affiliated with this Home
-
Jessica Santizo

Seller's Agent in 2020
Jessica Santizo
Samson Properties
(240) 381-4804
1 in this area
92 Total Sales
-
Tom Coard

Buyer's Agent in 2020
Tom Coard
Berkshire Hathaway HomeServices Homesale Realty
(410) 905-4661
2 in this area
54 Total Sales
-
Bob Lucido

Seller's Agent in 2018
Bob Lucido
Keller Williams Lucido Agency
(410) 979-6024
43 in this area
3,085 Total Sales
-
Holly Gue

Seller Co-Listing Agent in 2018
Holly Gue
Keller Williams Lucido Agency
(443) 465-9034
2 in this area
94 Total Sales
-
Jennifer Kramer-Dela Cruz

Buyer's Agent in 2018
Jennifer Kramer-Dela Cruz
Keller Williams Legacy
(410) 428-6707
2 in this area
170 Total Sales
Map
Source: Bright MLS
MLS Number: 1004010407
APN: 15-2300008050
- 1006 Wampler Rd
- 1007 Wampler Rd
- 9884 Bird River Rd
- 0 Wampler Rd Unit MDBC2107084
- 715 Sterling Ave
- 9900 Bird River Rd
- 19 Macintosh Ct
- 10006 Campbell Blvd
- 10004 Campbell Blvd
- 1107 Muddy Branch Ct
- 1113 Muddy Branch Ct
- 1100 Muddy Branch Ct
- 115 Shiningfield Ct
- 9907 Oxon Creek Ct
- 1102 Muddy Branch Ct
- 9744 Matzon Rd
- 9765 Bird River Rd
- 9873 Decatur Rd
- 9613 Conmar Rd
- 703 Grantwood Rd
