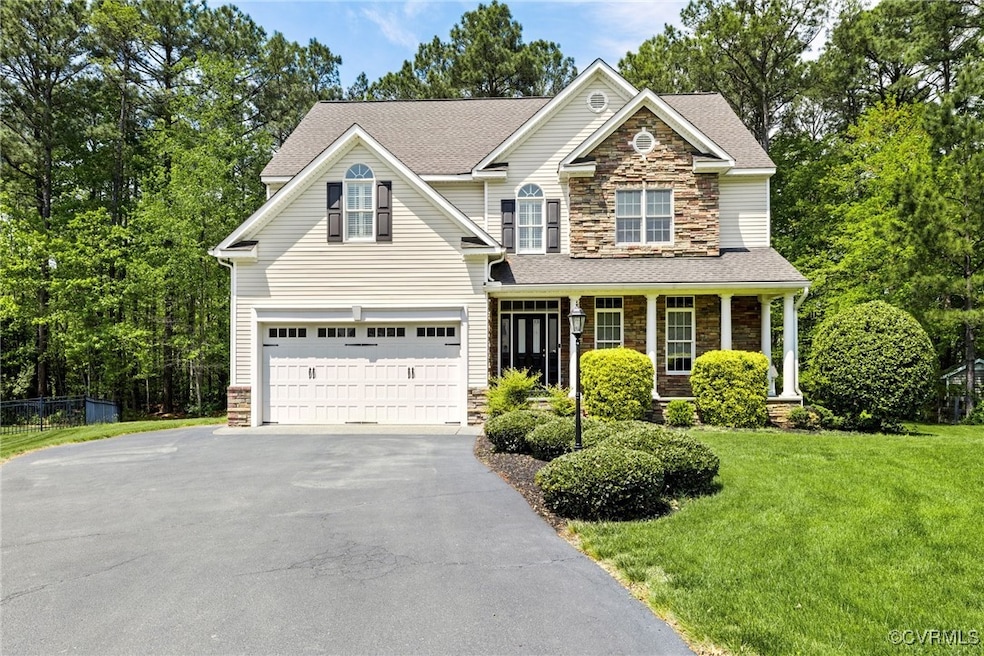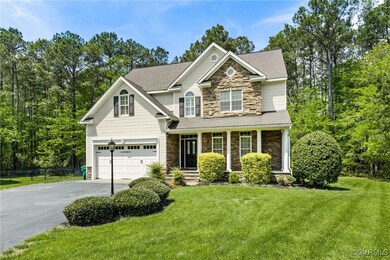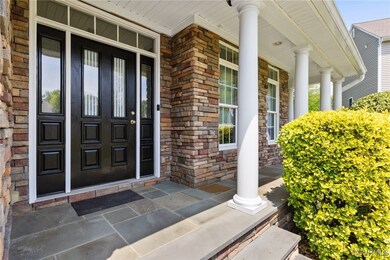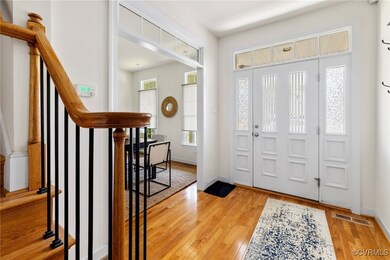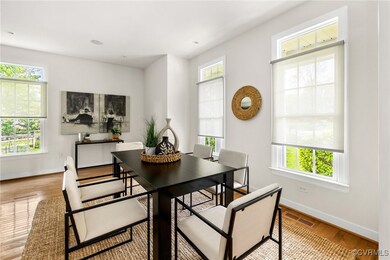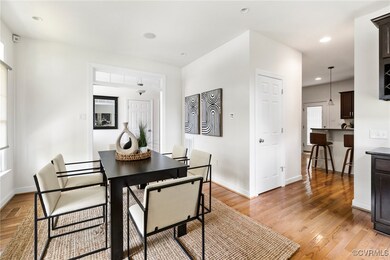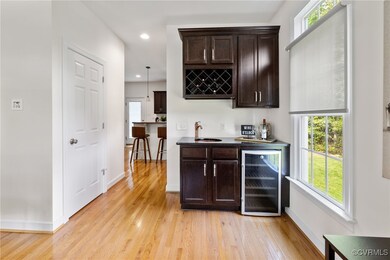
9817 Olde Milbrooke Way Glen Allen, VA 23060
Echo Lake NeighborhoodHighlights
- Deck
- Wood Flooring
- Granite Countertops
- Glen Allen High School Rated A
- High Ceiling
- 2 Car Direct Access Garage
About This Home
As of May 2025This west end 4 bedroom/ 3.5 bath colonial home with huge media room, deck, and patio has more upgrades and extras than we can list. The 3,041 sq. ft. home sits on a flat cul-de-sac lot just moments from Innsbrook (Springfield Park/Holman/Glen Allen district). Downstairs includes like-new hardwood floors, a large eat-in kitchen with chocolate cabinets, stainless appliances, large island, and granite counters. Other extras downstairs include recessed lights throughout, pendant lights, dining room with bar, and a gas fireplace. The second floor includes hardwood in the hallway, 3 carpeted bedrooms, a huge laundry, and a spacious primary bedroom with a bath/closet fit for royalty. The large primary bath includes jetted tub, elaborately tiled steam shower, towel warmers, and double sinks. The primary bedroom includes tray ceiling with undermount lighting and corner electric fireplace. The 3rd floor features a large media room with full bath and storage. The media room includes another tray ceiling with undermount lighting, recessed lighting, and mini bar. The projector, screen, and media equipment convey! This home is a techie dream with automated blinds throughout, central vacuum, and whole house automation including lights, security, and cameras. The private rear yard includes large composite deck and paver patio with firepit backing to a wooded area and an 8'x12' utility shed with electric. The low maintenance lawn includes inground irrigation system.
Last Agent to Sell the Property
Groome Brothers Realty Co Brokerage Email: realestate@groomebrosrealty.com License #0225213453 Listed on: 03/22/2025
Home Details
Home Type
- Single Family
Est. Annual Taxes
- $4,388
Year Built
- Built in 2009
Lot Details
- 0.29 Acre Lot
- Cul-De-Sac
- Zoning described as R3C
Parking
- 2 Car Direct Access Garage
- Driveway
- Off-Street Parking
Home Design
- Frame Construction
- Shingle Roof
- Vinyl Siding
- Stone
Interior Spaces
- 3,041 Sq Ft Home
- 2-Story Property
- Central Vacuum
- High Ceiling
- Factory Built Fireplace
- Gas Fireplace
- Crawl Space
Kitchen
- Electric Cooktop
- Microwave
- Dishwasher
- Granite Countertops
- Disposal
Flooring
- Wood
- Partially Carpeted
- Tile
Bedrooms and Bathrooms
- 4 Bedrooms
Outdoor Features
- Deck
- Patio
- Shed
- Front Porch
Schools
- Springfield Park Elementary School
- Holman Middle School
- Glen Allen High School
Utilities
- Zoned Heating and Cooling
- Tankless Water Heater
- Gas Water Heater
Community Details
- Springfield Manor Subdivision
Listing and Financial Details
- Tax Lot 5
- Assessor Parcel Number 755-768-1672
Ownership History
Purchase Details
Home Financials for this Owner
Home Financials are based on the most recent Mortgage that was taken out on this home.Similar Homes in Glen Allen, VA
Home Values in the Area
Average Home Value in this Area
Purchase History
| Date | Type | Sale Price | Title Company |
|---|---|---|---|
| Bargain Sale Deed | $661,588 | Fidelity National Title |
Mortgage History
| Date | Status | Loan Amount | Loan Type |
|---|---|---|---|
| Open | $552,500 | New Conventional | |
| Previous Owner | $406,500 | New Conventional | |
| Previous Owner | $325,000 | Credit Line Revolving | |
| Previous Owner | $256,000 | Credit Line Revolving |
Property History
| Date | Event | Price | Change | Sq Ft Price |
|---|---|---|---|---|
| 05/12/2025 05/12/25 | Sold | $661,588 | +5.9% | $218 / Sq Ft |
| 04/28/2025 04/28/25 | Pending | -- | -- | -- |
| 04/25/2025 04/25/25 | For Sale | $625,000 | -5.5% | $206 / Sq Ft |
| 04/11/2025 04/11/25 | Off Market | $661,588 | -- | -- |
| 04/11/2025 04/11/25 | For Sale | $625,000 | -- | $206 / Sq Ft |
Tax History Compared to Growth
Tax History
| Year | Tax Paid | Tax Assessment Tax Assessment Total Assessment is a certain percentage of the fair market value that is determined by local assessors to be the total taxable value of land and additions on the property. | Land | Improvement |
|---|---|---|---|---|
| 2025 | $4,504 | $516,200 | $130,000 | $386,200 |
| 2024 | $4,504 | $491,900 | $125,000 | $366,900 |
| 2023 | $4,181 | $491,900 | $125,000 | $366,900 |
| 2022 | $3,698 | $435,000 | $110,000 | $325,000 |
| 2021 | $3,611 | $415,000 | $90,000 | $325,000 |
| 2020 | $3,611 | $415,000 | $90,000 | $325,000 |
| 2019 | $3,611 | $415,000 | $90,000 | $325,000 |
| 2018 | $3,611 | $415,000 | $90,000 | $325,000 |
| 2017 | $3,515 | $404,000 | $90,000 | $314,000 |
| 2016 | $3,515 | $404,000 | $90,000 | $314,000 |
| 2015 | $3,198 | $389,800 | $90,000 | $299,800 |
| 2014 | $3,198 | $369,900 | $90,000 | $279,900 |
Agents Affiliated with this Home
-
Robert Hager

Seller's Agent in 2025
Robert Hager
Groome Brothers Realty Co
(804) 216-5626
4 in this area
56 Total Sales
-
Brian Parker

Buyer's Agent in 2025
Brian Parker
Long & Foster
(804) 500-5460
1 in this area
51 Total Sales
Map
Source: Central Virginia Regional MLS
MLS Number: 2507309
APN: 755-768-1672
- 4805 Fort McHenry Pkwy
- 5636 Lake Sharon Dr
- 5616 Drayton Dr
- 5006 Country Way Ct
- 5021 Chelsea Brook Ln
- 4133 San Marco Dr Unit 4133
- 10609 Lumberjack Ct
- 4152 San Marco Dr
- 5200 Fairlake Ln
- 5003 Meredith Woods Rd
- 4691 Four Seasons Terrace Unit C
- 9522 Broad Meadows Rd
- 5821 Dorton Ln
- 10928 Virginia Forest Ct
- 10601 Argonne Dr
- 10779 Forest Hollow Ct
- 9109 Pond Mill Ct
- 11209 Cedar Post Place
- 9324 Emmett Rd
- 5311 Benmable Ct
