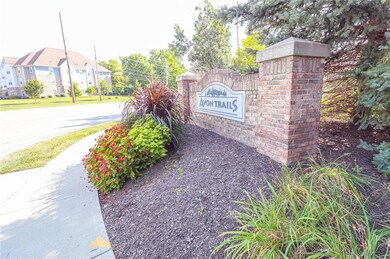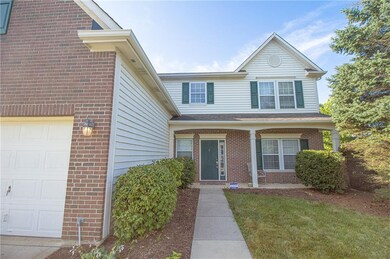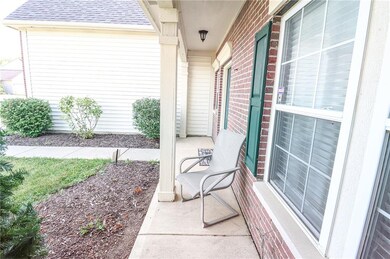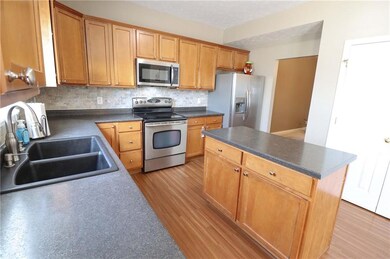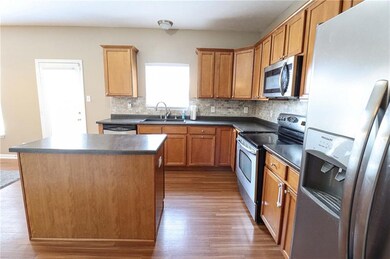
Highlights
- Vaulted Ceiling
- Traditional Architecture
- Thermal Windows
- Maple Elementary School Rated A
- Formal Dining Room
- 3 Car Attached Garage
About This Home
As of January 2025Wow check out this lovely opportunity in the city of Avon! This former model home features 4 bedrooms 2 and a half bath with 3 car garage on a large corner lot! This home is also outfitted with a irrigation system as well as a built in speaker system throughout the home. You can also enjoy the fenced in yard with half basketball court. This home has several upgrades including new HVAC,water heater,refrigerator and washer and dryer. This home is move in ready do not miss this opportunity Immediate close/possession! Schedule your showing today! Offer deadline 7Pm 8/24/2021
Last Agent to Sell the Property
Highgarden Real Estate License #RB16000840 Listed on: 08/16/2021

Last Buyer's Agent
Joshua Rodriguez
Rodriguez Real Estate Group
Home Details
Home Type
- Single Family
Est. Annual Taxes
- $2,240
Year Built
- Built in 2002
Lot Details
- 0.28 Acre Lot
- Privacy Fence
- Back Yard Fenced
- Sprinkler System
HOA Fees
- $28 Monthly HOA Fees
Parking
- 3 Car Attached Garage
- Driveway
Home Design
- Traditional Architecture
- Slab Foundation
- Vinyl Construction Material
Interior Spaces
- 2-Story Property
- Woodwork
- Vaulted Ceiling
- Gas Log Fireplace
- Thermal Windows
- Family Room with Fireplace
- Formal Dining Room
- Attic Access Panel
- Monitored
Kitchen
- Electric Oven
- Built-In Microwave
- Dishwasher
- Disposal
Bedrooms and Bathrooms
- 4 Bedrooms
- Walk-In Closet
Utilities
- Forced Air Heating and Cooling System
- Heating System Uses Gas
- Gas Water Heater
Community Details
- Association fees include home owners, maintenance, parkplayground, pool, management, snow removal
- Avon Trails Subdivision
- Property managed by Kirkpatrick
Listing and Financial Details
- Assessor Parcel Number 320906229001000022
Ownership History
Purchase Details
Home Financials for this Owner
Home Financials are based on the most recent Mortgage that was taken out on this home.Purchase Details
Home Financials for this Owner
Home Financials are based on the most recent Mortgage that was taken out on this home.Purchase Details
Home Financials for this Owner
Home Financials are based on the most recent Mortgage that was taken out on this home.Purchase Details
Similar Homes in Avon, IN
Home Values in the Area
Average Home Value in this Area
Purchase History
| Date | Type | Sale Price | Title Company |
|---|---|---|---|
| Warranty Deed | $343,750 | Eagle Land Title | |
| Warranty Deed | $310,000 | Near North Title | |
| Warranty Deed | $216,000 | Chicago Title | |
| Interfamily Deed Transfer | -- | None Available |
Mortgage History
| Date | Status | Loan Amount | Loan Type |
|---|---|---|---|
| Open | $337,523 | FHA | |
| Previous Owner | $321,160 | VA | |
| Previous Owner | $205,200 | New Conventional |
Property History
| Date | Event | Price | Change | Sq Ft Price |
|---|---|---|---|---|
| 01/30/2025 01/30/25 | Sold | $343,750 | 0.0% | $123 / Sq Ft |
| 12/29/2024 12/29/24 | Pending | -- | -- | -- |
| 12/19/2024 12/19/24 | For Sale | $343,750 | +10.9% | $123 / Sq Ft |
| 09/15/2021 09/15/21 | Sold | $310,000 | 0.0% | $111 / Sq Ft |
| 08/25/2021 08/25/21 | Pending | -- | -- | -- |
| 08/23/2021 08/23/21 | For Sale | -- | -- | -- |
| 08/16/2021 08/16/21 | Off Market | $310,000 | -- | -- |
| 08/16/2021 08/16/21 | For Sale | $265,000 | +22.7% | $95 / Sq Ft |
| 08/27/2019 08/27/19 | Sold | $216,000 | 0.0% | $78 / Sq Ft |
| 07/12/2019 07/12/19 | Pending | -- | -- | -- |
| 07/12/2019 07/12/19 | Price Changed | $216,000 | +2.9% | $78 / Sq Ft |
| 07/10/2019 07/10/19 | For Sale | $209,900 | -- | $75 / Sq Ft |
Tax History Compared to Growth
Tax History
| Year | Tax Paid | Tax Assessment Tax Assessment Total Assessment is a certain percentage of the fair market value that is determined by local assessors to be the total taxable value of land and additions on the property. | Land | Improvement |
|---|---|---|---|---|
| 2024 | $4,044 | $357,900 | $42,800 | $315,100 |
| 2023 | $3,596 | $314,700 | $37,200 | $277,500 |
| 2022 | $3,459 | $302,500 | $35,400 | $267,100 |
| 2021 | $2,428 | $211,500 | $33,700 | $177,800 |
| 2020 | $2,241 | $197,400 | $33,700 | $163,700 |
| 2019 | $2,129 | $186,300 | $31,800 | $154,500 |
| 2018 | $2,170 | $182,500 | $31,800 | $150,700 |
| 2017 | $1,734 | $173,400 | $30,300 | $143,100 |
| 2016 | $1,691 | $169,100 | $30,300 | $138,800 |
| 2014 | $1,533 | $153,300 | $27,800 | $125,500 |
Agents Affiliated with this Home
-
Joshua Rodriguez

Seller's Agent in 2025
Joshua Rodriguez
Rodriguez Real Estate Group
(317) 517-8034
2 in this area
17 Total Sales
-
Andrea Galvan

Buyer's Agent in 2025
Andrea Galvan
eXp Realty, LLC
(317) 965-0869
10 in this area
42 Total Sales
-
Lamar Fain

Seller's Agent in 2021
Lamar Fain
Highgarden Real Estate
(317) 400-5825
2 in this area
38 Total Sales
-
Rhoda Brown

Seller's Agent in 2019
Rhoda Brown
F.C. Tucker Company
(317) 919-0318
29 in this area
85 Total Sales
Map
Source: MIBOR Broker Listing Cooperative®
MLS Number: 21806049
APN: 32-09-06-229-001.000-022
- 902 Helm Dr
- 9947 Comb Run Ct
- 9685 Lomax Dr
- 9692 Centennial Ct
- 727 Crystal Farms Dr
- 1237 Langham St
- 1268 Newton St
- 1274 Newton St
- 9583 Beckett St
- 1280 Newton St
- 9652 Beckett St
- 9634 Beckett St
- 9604 Beckett St
- 1065 Park Ct
- 9570 Beckett St
- 9949 Nightsong Ln
- 9664 Trail Dr
- 10173 Stillwell Dr
- 591 Dalton Way
- 600 Dalton Way

