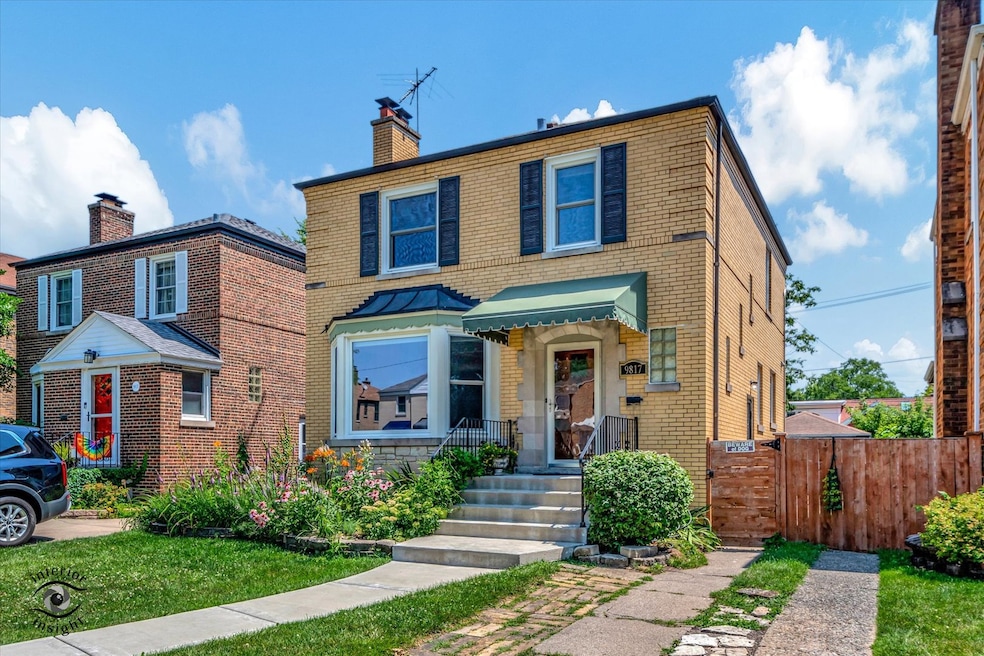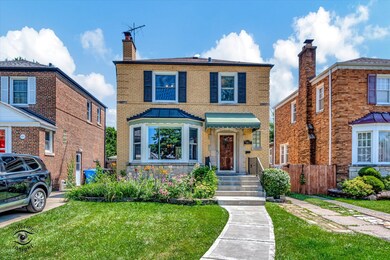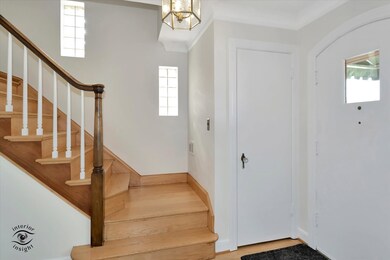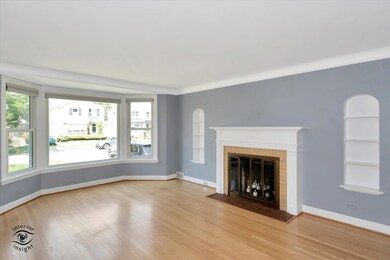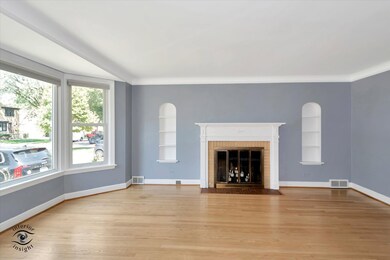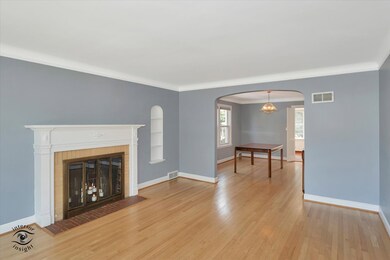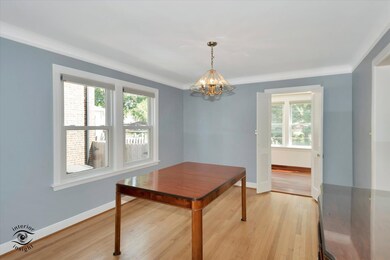
9817 S Oakley Ave Chicago, IL 60643
Beverly NeighborhoodHighlights
- Property is near a park
- Recreation Room
- Wood Flooring
- Living Room with Fireplace
- Georgian Architecture
- Heated Sun or Florida Room
About This Home
As of February 2025Welcome to this exquisite 3-bedroom, 2.5-bath brick Georgian located in the highly sought-after Beverly neighborhood. As you enter, the living room greets you with a charming bay window and a cozy fireplace, flanked by built-in shelving and a custom mantle. The refinished hardwood floors, custom moldings, and trim add elegance throughout the home. An arched doorway leads to the formal dining room, which features double doors that open to a sunlit sunroom. Oversized windows in the sunroom provide wonderful views of the yard, creating a serene space for relaxation. The updated kitchen is a chef's delight with custom cabinetry offering ample storage, stainless steel appliances, and granite countertops. It connects to an eat-in area and breakfast nook, perfect for convenience and informal dining. The home boasts two renovated custom bathrooms with beautiful tile floors, light-up no-fog mirrors, and stylish showers. On the upper level, the custom staircase leads to three bedrooms, each equipped with ceiling fans and ample closet space. The basement is designed for entertaining, featuring a huge recreation room with a second fireplace, recessed lighting, and a half bath with custom tile and a pedestal sink. The laundry room/workroom includes a washer and dryer and a double sink, providing practicality and functionality. The fenced yard is beautifully landscaped and offers a peaceful retreat. A one-car garage provides additional convenience. For more updates and features of this incredible home, please refer to the "Additional Info" section. This meticulously maintained Georgian home is a true gem in the heart of Beverly, offering timeless elegance and modern comforts.
Last Agent to Sell the Property
Berkshire Hathaway HomeServices Chicago License #475183396 Listed on: 10/17/2024

Home Details
Home Type
- Single Family
Est. Annual Taxes
- $5,855
Year Built
- Built in 1948
Lot Details
- 4,356 Sq Ft Lot
- Lot Dimensions are 35 x 125
- Fenced Yard
- Wood Fence
- Chain Link Fence
- Paved or Partially Paved Lot
- Garden
Parking
- 1 Car Detached Garage
- No Garage
- Parking Included in Price
Home Design
- Georgian Architecture
- Brick Exterior Construction
- Asphalt Roof
- Concrete Perimeter Foundation
Interior Spaces
- 1,560 Sq Ft Home
- 2-Story Property
- Built-In Features
- Bookcases
- Replacement Windows
- Blinds
- Family Room
- Living Room with Fireplace
- 2 Fireplaces
- Formal Dining Room
- Recreation Room
- Heated Sun or Florida Room
Kitchen
- Gas Oven
- Gas Cooktop
- Microwave
- Dishwasher
- Stainless Steel Appliances
- Granite Countertops
Flooring
- Wood
- Laminate
Bedrooms and Bathrooms
- 3 Bedrooms
- 3 Potential Bedrooms
- Separate Shower
Laundry
- Laundry Room
- Dryer
- Washer
- Sink Near Laundry
Partially Finished Basement
- English Basement
- Fireplace in Basement
- Finished Basement Bathroom
Utilities
- Central Air
- Heating System Uses Natural Gas
- Lake Michigan Water
Additional Features
- Handicap Shower
- Property is near a park
Listing and Financial Details
- Homeowner Tax Exemptions
Ownership History
Purchase Details
Home Financials for this Owner
Home Financials are based on the most recent Mortgage that was taken out on this home.Purchase Details
Home Financials for this Owner
Home Financials are based on the most recent Mortgage that was taken out on this home.Purchase Details
Similar Homes in the area
Home Values in the Area
Average Home Value in this Area
Purchase History
| Date | Type | Sale Price | Title Company |
|---|---|---|---|
| Warranty Deed | $404,000 | None Listed On Document | |
| Warranty Deed | $147,000 | Intercounty Title | |
| Interfamily Deed Transfer | -- | -- |
Mortgage History
| Date | Status | Loan Amount | Loan Type |
|---|---|---|---|
| Open | $383,800 | New Conventional | |
| Previous Owner | $178,000 | New Conventional | |
| Previous Owner | $163,000 | Unknown | |
| Previous Owner | $165,000 | Stand Alone First | |
| Previous Owner | $165,000 | Unknown | |
| Previous Owner | $140,000 | Unknown | |
| Previous Owner | $132,300 | No Value Available |
Property History
| Date | Event | Price | Change | Sq Ft Price |
|---|---|---|---|---|
| 02/14/2025 02/14/25 | Sold | $404,000 | -0.2% | $259 / Sq Ft |
| 01/06/2025 01/06/25 | Pending | -- | -- | -- |
| 10/17/2024 10/17/24 | For Sale | $405,000 | -- | $260 / Sq Ft |
Tax History Compared to Growth
Tax History
| Year | Tax Paid | Tax Assessment Tax Assessment Total Assessment is a certain percentage of the fair market value that is determined by local assessors to be the total taxable value of land and additions on the property. | Land | Improvement |
|---|---|---|---|---|
| 2024 | $5,690 | $37,000 | $6,727 | $30,273 |
| 2023 | $5,690 | $31,000 | $5,425 | $25,575 |
| 2022 | $5,690 | $31,000 | $5,425 | $25,575 |
| 2021 | $5,580 | $31,000 | $5,425 | $25,575 |
| 2020 | $5,635 | $28,334 | $4,340 | $23,994 |
| 2019 | $5,513 | $30,798 | $4,340 | $26,458 |
| 2018 | $5,419 | $30,798 | $4,340 | $26,458 |
| 2017 | $5,200 | $27,478 | $3,906 | $23,572 |
| 2016 | $5,015 | $27,478 | $3,906 | $23,572 |
| 2015 | $4,566 | $27,478 | $3,906 | $23,572 |
| 2014 | $4,826 | $28,514 | $3,689 | $24,825 |
| 2013 | $4,719 | $28,514 | $3,689 | $24,825 |
Agents Affiliated with this Home
-
Bill Jankovich

Seller's Agent in 2025
Bill Jankovich
Berkshire Hathaway HomeServices Chicago
(773) 484-6743
3 in this area
7 Total Sales
-
Nancy Hotchkiss

Buyer's Agent in 2025
Nancy Hotchkiss
Berkshire Hathaway HomeServices Chicago
(312) 339-3405
106 in this area
192 Total Sales
Map
Source: Midwest Real Estate Data (MRED)
MLS Number: 12191082
APN: 25-07-122-018-0000
- 9800 S Leavitt St
- 10007 S Oakley Ave
- 9616 S Claremont Ave
- 10044 S Leavitt St
- 9908 S Maplewood Ave
- 9429 S Leavitt St
- 2654 W 98th Place
- 9726 S Longwood Dr
- 9515 S Damen Ave
- 10150 S Maplewood Ave
- 2740 W 98th Place
- 2730 W 97th St
- 2724 W 96th Place
- 9535 S Fairfield Ave
- 9906 S California Ave
- 9324 S Damen Ave
- 2615 W 102nd Place
- 10049 S California Ave
- 9305 S Hoyne Ave
- 1716 W Beverly Glen Pkwy
